4506 W Glen Drive Sw, Albuquerque, NM 87105
Local realty services provided by:ERA Summit
4506 W Glen Drive Sw,Albuquerque, NM 87105
$340,000
- 4 Beds
- 2 Baths
- 1,825 sq. ft.
- Single family
- Pending
Listed by: marie s everett, matthew e everett
Office: keller williams realty
MLS#:1091819
Source:NM_SWMLS
Price summary
- Price:$340,000
- Price per sq. ft.:$186.3
About this home
Welcome to this spacious and well-laid-out home located in a quiet, established neighborhood. With great bones and a functional layout, this home offers a fantastic opportunity for buyers looking to add personal touches and value.Step inside to a bright and airy living space with large windows that seamlessly flows into a stylish kitchen, complete with stainless steel appliances, sleek cabinetry, and ample counter space -- ideal for entertaining or everyday living. The adjacent dining area opens directly to the living room, creating a comfortable and connected space for family gatherings.This property offers rare backyard access directly from the street, making it ideal for RVs, work vehicles, or future improvements. With a bit of cosmetic updating, this property a great opportunity.
Contact an agent
Home facts
- Year built:1970
- Listing ID #:1091819
- Added:48 day(s) ago
- Updated:November 11, 2025 at 08:32 AM
Rooms and interior
- Bedrooms:4
- Total bathrooms:2
- Full bathrooms:1
- Living area:1,825 sq. ft.
Heating and cooling
- Cooling:Refrigerated
- Heating:Central, Forced Air, Natural Gas
Structure and exterior
- Roof:Pitched
- Year built:1970
- Building area:1,825 sq. ft.
- Lot area:0.28 Acres
Schools
- High school:Rio Grande
- Middle school:Harrison
- Elementary school:Navajo (y)
Utilities
- Water:Public, Water Connected
- Sewer:Public Sewer, Sewer Connected
Finances and disclosures
- Price:$340,000
- Price per sq. ft.:$186.3
- Tax amount:$1,874
New listings near 4506 W Glen Drive Sw
- New
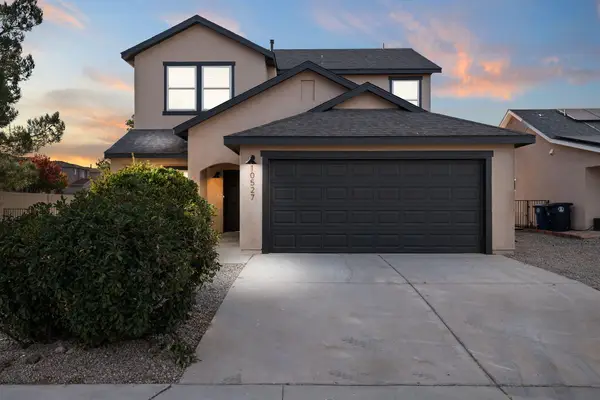 $385,000Active3 beds 3 baths2,211 sq. ft.
$385,000Active3 beds 3 baths2,211 sq. ft.10527 Cadiz Street Nw, Albuquerque, NM 87114
MLS# 1094304Listed by: KELLER WILLIAMS REALTY - New
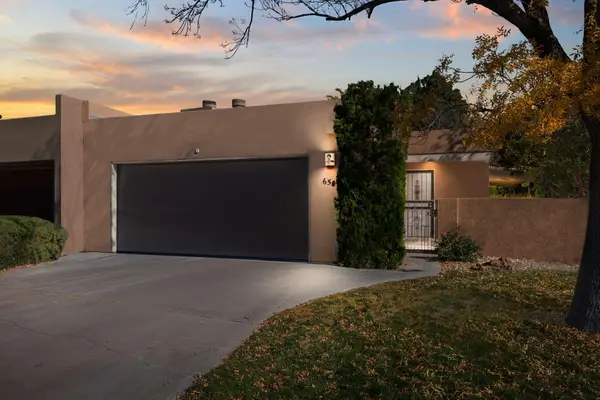 $459,900Active3 beds 2 baths2,238 sq. ft.
$459,900Active3 beds 2 baths2,238 sq. ft.6500 Antares Road Ne, Albuquerque, NM 87111
MLS# 1094306Listed by: KELLER WILLIAMS REALTY - New
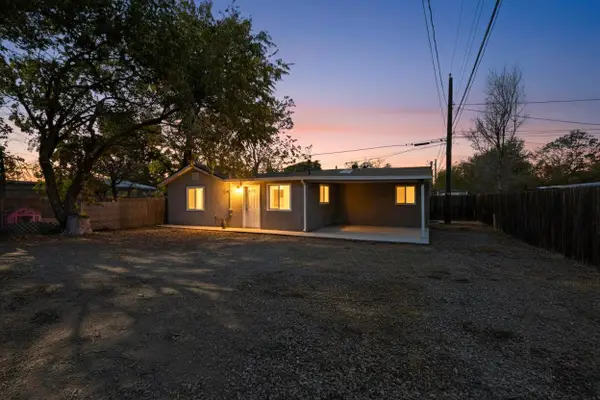 Listed by ERA$237,000Active3 beds 1 baths970 sq. ft.
Listed by ERA$237,000Active3 beds 1 baths970 sq. ft.1011 Barelas Street Sw, Albuquerque, NM 87102
MLS# 1094307Listed by: ERA SUMMIT - New
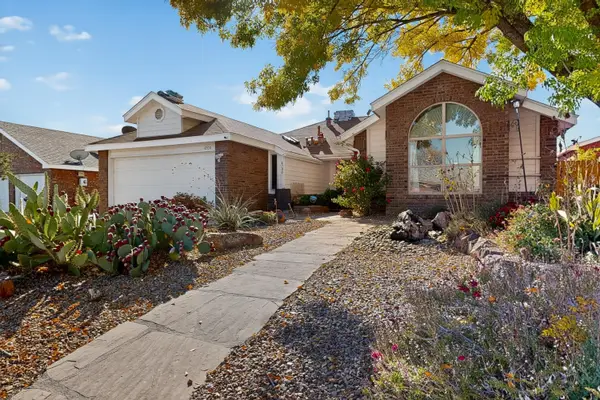 $395,273Active4 beds 2 baths1,984 sq. ft.
$395,273Active4 beds 2 baths1,984 sq. ft.4700 Cutting Avenue Nw, Albuquerque, NM 87114
MLS# 1094302Listed by: KELLER WILLIAMS REALTY - New
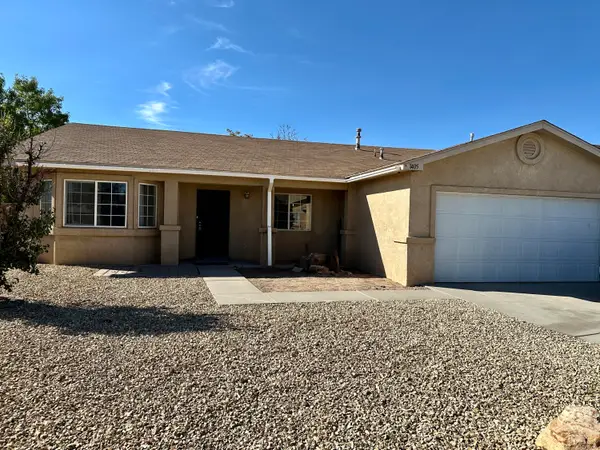 $330,000Active3 beds 2 baths1,929 sq. ft.
$330,000Active3 beds 2 baths1,929 sq. ft.1405 Secret Valley Drive Sw, Albuquerque, NM 87121
MLS# 1094303Listed by: RE/MAX EXCLUSIVE - Open Sat, 2 to 4pmNew
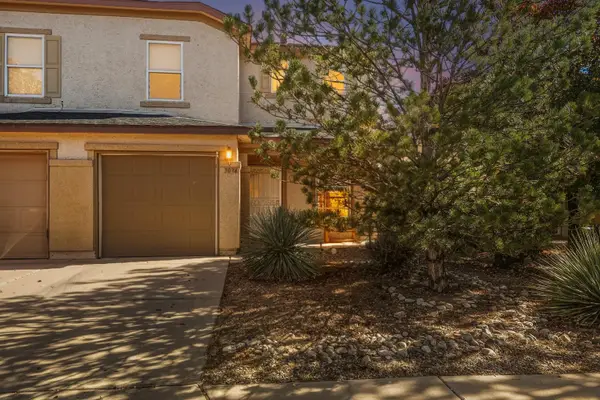 $312,000Active3 beds 3 baths1,826 sq. ft.
$312,000Active3 beds 3 baths1,826 sq. ft.3034 Morrissey Street Sw, Albuquerque, NM 87121
MLS# 1093899Listed by: KELLER WILLIAMS REALTY - New
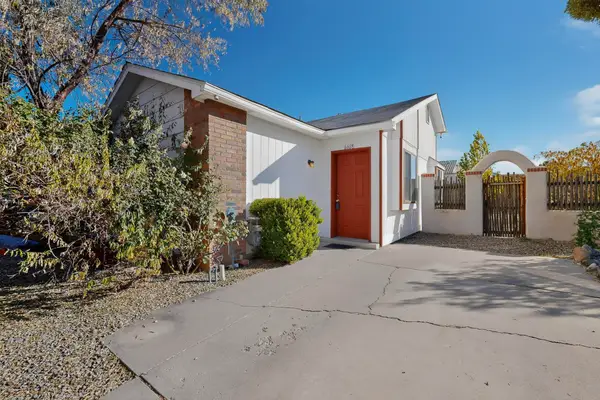 $219,000Active2 beds 2 baths812 sq. ft.
$219,000Active2 beds 2 baths812 sq. ft.6618 Azuelo Avenue Nw, Albuquerque, NM 87120
MLS# 1094300Listed by: COLDWELL BANKER LEGACY - New
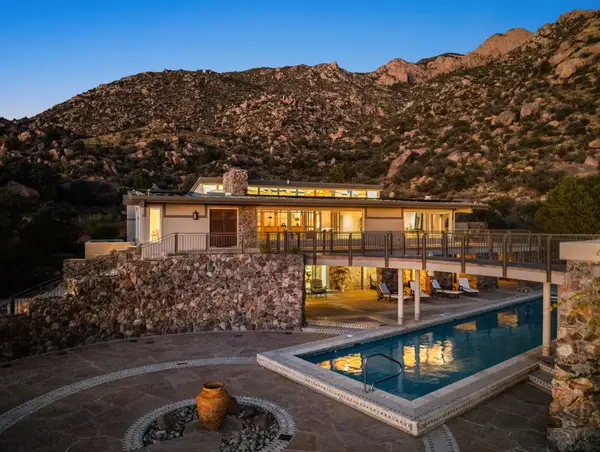 $1,875,000Active5 beds 4 baths6,029 sq. ft.
$1,875,000Active5 beds 4 baths6,029 sq. ft.9 Sandia Heights Drive Ne, Albuquerque, NM 87122
MLS# 202505036Listed by: KELLER WILLIAMS REALTY - New
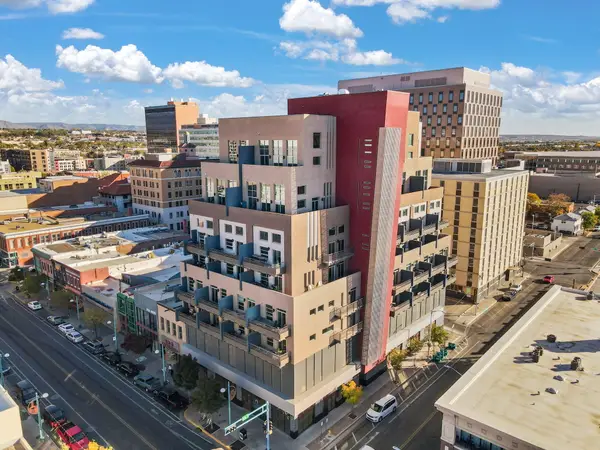 $210,000Active1 beds 1 baths753 sq. ft.
$210,000Active1 beds 1 baths753 sq. ft.524 Central Avenue Sw #UNIT 407, Albuquerque, NM 87102
MLS# 1094298Listed by: REAL BROKER, LLC - New
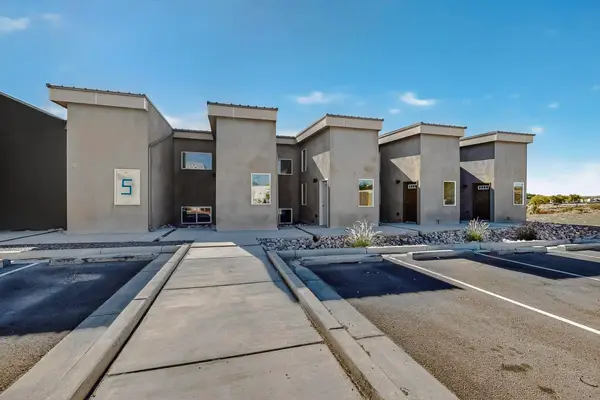 $300,000Active2 beds 3 baths1,000 sq. ft.
$300,000Active2 beds 3 baths1,000 sq. ft.9368 Valley View Drive Nw #1, Albuquerque, NM 87114
MLS# 1094291Listed by: BERKSHIRE HATHAWAY NM PROP
