4629 Albany, Albuquerque, NM 87114
Local realty services provided by:ERA Summit
4629 Albany,Albuquerque, NM 87114
$725,000
- 5 Beds
- 3 Baths
- 4,074 sq. ft.
- Single family
- Pending
Listed by: michael seligman
Office: sotheby's int. re/grant
MLS#:202503520
Source:NM_SFAR
Price summary
- Price:$725,000
- Price per sq. ft.:$177.96
About this home
Welcome to an extraordinary custom residence offering 4,074 square feet of refined luxury, thoughtfully designed to balance elegance and functionality. This stunning 5-bedroom, 3-bath home impresses from the moment you arrive, with a charming courtyard entry and striking stone-accented exterior that set the tone for the sophisticated interiors beyond. Inside, you'll find a beautifully updated and freshly painted interior enhanced by modern lighting fixtures that add a contemporary flair. The main level features two generously sized bedrooms and a fully updated bath—ideal for guests, multigenerational living, or a home office setup. Upstairs, the expansive owner's suite is a true retreat, complete with a spa-inspired en-suite bath.
Two additional bedrooms share a well-appointed Jack and Jill bathroom, offering both privacy and convenience.
At the heart of the home lies the chef's kitchen, outfitted with granite countertops, a walk-in pantry, abundant cabinetry, and a professional-grade 6-burner gas stove with double ovens perfect for culinary enthusiasts and entertainers alike. The adjacent great room showcases a stunning gas fireplace framed by soaring ceilings, creating a warm and dramatic focal point for everyday living and memorable gatherings.
Comfort meets efficiency with in-floor radiant heating and central forced air, ensuring year-round comfort. Every inch of this home speaks of quality craftsmanship and attention to detail.
This is luxury living redefined spacious, stylish, and completely turnkey.
Contact an agent
Home facts
- Year built:2005
- Listing ID #:202503520
- Added:103 day(s) ago
- Updated:November 15, 2025 at 09:06 AM
Rooms and interior
- Bedrooms:5
- Total bathrooms:3
- Full bathrooms:2
- Living area:4,074 sq. ft.
Heating and cooling
- Cooling:Central Air, Refrigerated
- Heating:Forced Air
Structure and exterior
- Roof:Tile
- Year built:2005
- Building area:4,074 sq. ft.
- Lot area:0.19 Acres
Schools
- High school:Cibola High School
- Middle school:Unknown
- Elementary school:Unknown
Utilities
- Water:Public
- Sewer:Public Sewer
Finances and disclosures
- Price:$725,000
- Price per sq. ft.:$177.96
- Tax amount:$7,847 (2024)
New listings near 4629 Albany
- New
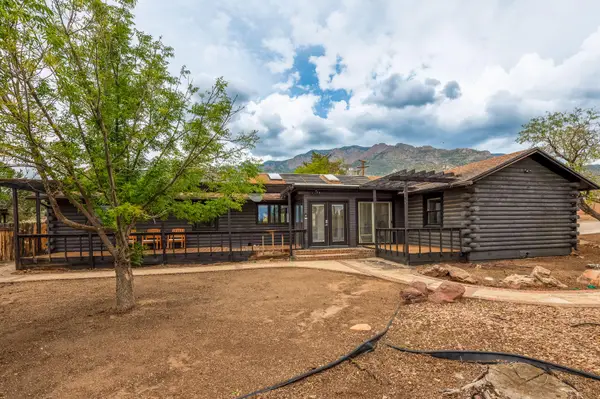 $1,250,000Active1.56 Acres
$1,250,000Active1.56 Acres12519 Elena Drive Ne, Albuquerque, NM 87122
MLS# 1085412Listed by: KELLER WILLIAMS REALTY - Open Sat, 11am to 1pmNew
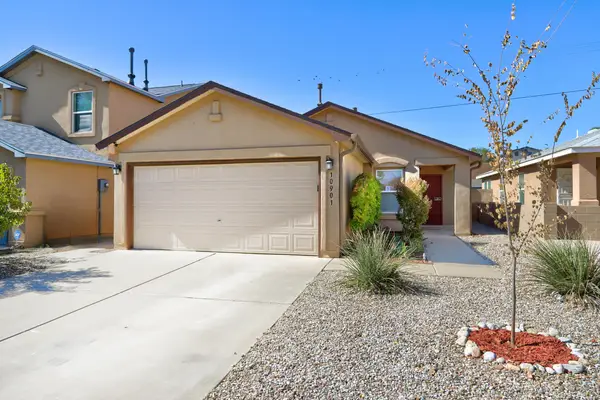 $319,000Active3 beds 2 baths1,330 sq. ft.
$319,000Active3 beds 2 baths1,330 sq. ft.10901 Park North Street Nw, Albuquerque, NM 87114
MLS# 1094166Listed by: BERKSHIRE HATHAWAY NM PROP - Open Sun, 12 to 3pmNew
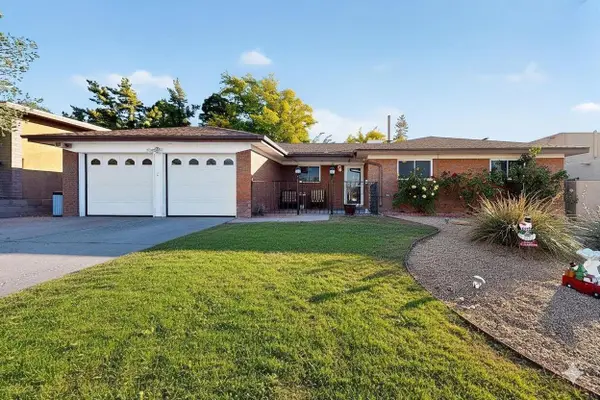 $350,000Active3 beds 2 baths1,759 sq. ft.
$350,000Active3 beds 2 baths1,759 sq. ft.12544 Apache Place Ne, Albuquerque, NM 87112
MLS# 1094329Listed by: COLDWELL BANKER LEGACY - New
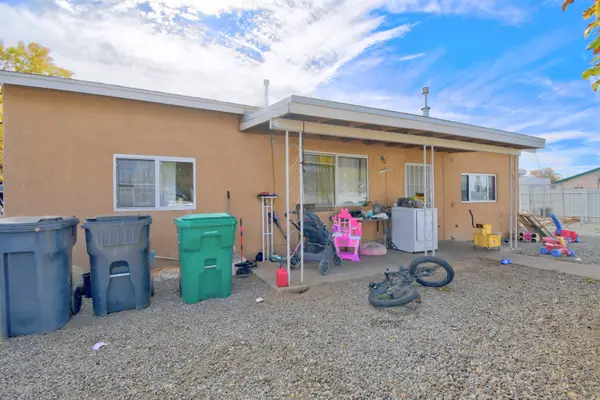 $250,000Active3 beds 2 baths1,067 sq. ft.
$250,000Active3 beds 2 baths1,067 sq. ft.1624 Valdora Road Sw, Albuquerque, NM 87105
MLS# 1094506Listed by: COLDWELL BANKER LEGACY - New
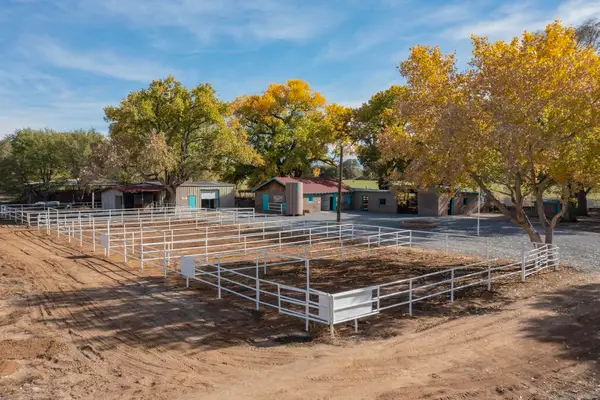 $1,495,000Active10.5 Acres
$1,495,000Active10.5 Acres7102 Ilfield Road Sw, Albuquerque, NM 87105
MLS# 1094526Listed by: MAESTAS REAL ESTATE SERVICES - New
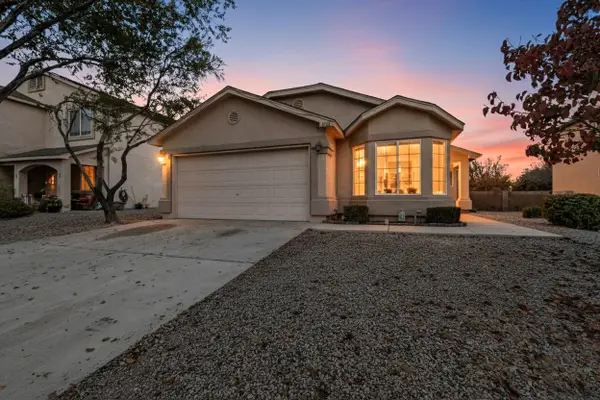 $315,000Active4 beds 2 baths1,571 sq. ft.
$315,000Active4 beds 2 baths1,571 sq. ft.2516 Mountain Gate Lane Sw, Albuquerque, NM 87121
MLS# 1094534Listed by: COLDWELL BANKER LEGACY - New
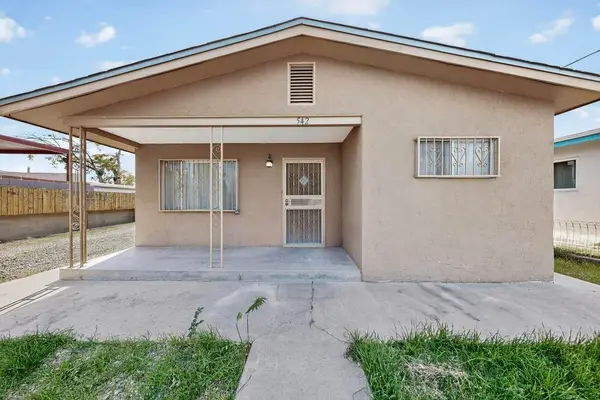 $217,000Active2 beds 2 baths1,428 sq. ft.
$217,000Active2 beds 2 baths1,428 sq. ft.542 Veranda Road Nw, Albuquerque, NM 87107
MLS# 1094531Listed by: GARCIA & ASSOCIATES, LLC. - New
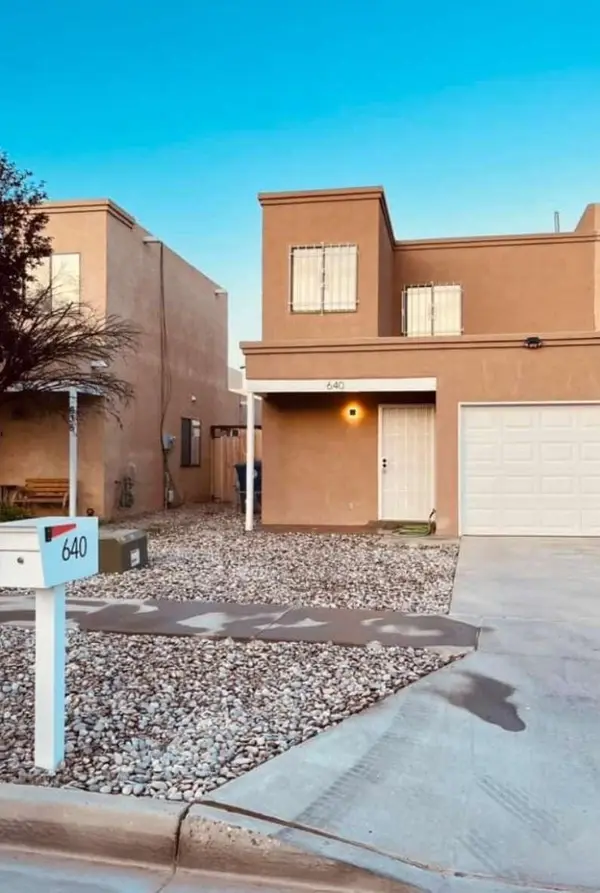 $290,000Active3 beds 2 baths1,170 sq. ft.
$290,000Active3 beds 2 baths1,170 sq. ft.640 Bataan Drive Sw, Albuquerque, NM 87121
MLS# 1094532Listed by: SANDIA MODERN REALTY, LLC - New
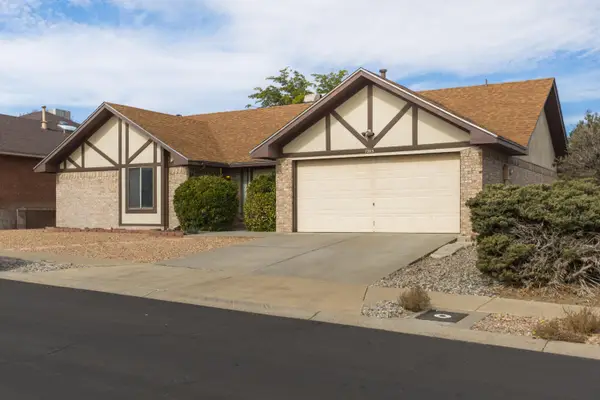 $285,000Active3 beds 2 baths1,452 sq. ft.
$285,000Active3 beds 2 baths1,452 sq. ft.7205 Keel Avenue Nw, Albuquerque, NM 87120
MLS# 1094521Listed by: VISTA ENCANTADA REALTORS, LLC - New
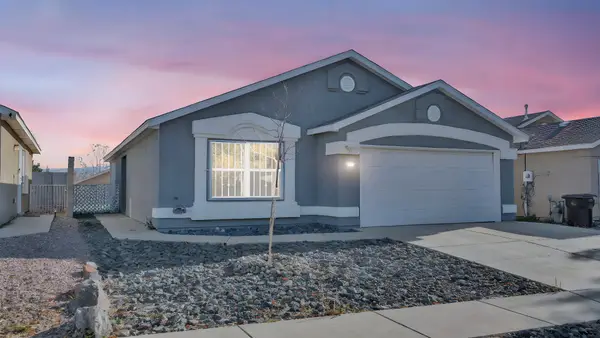 $270,000Active3 beds 2 baths1,352 sq. ft.
$270,000Active3 beds 2 baths1,352 sq. ft.1300 Valley View Drive Sw, Albuquerque, NM 87121
MLS# 1094523Listed by: RE/MAX EXCLUSIVE
