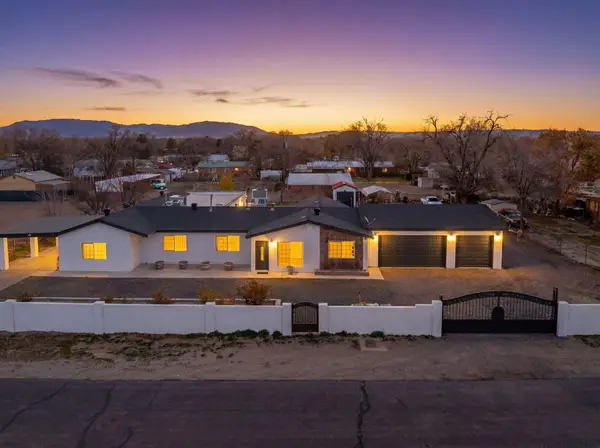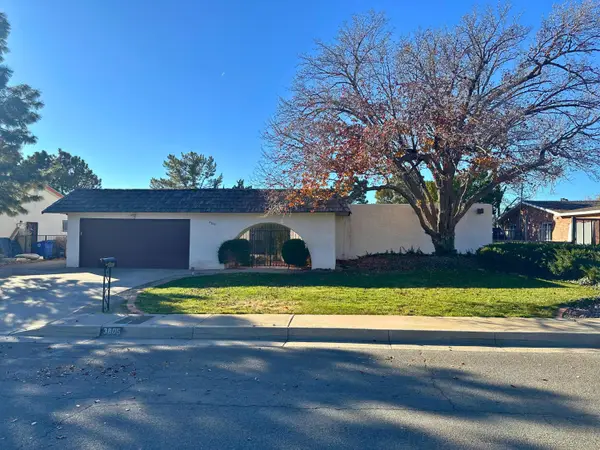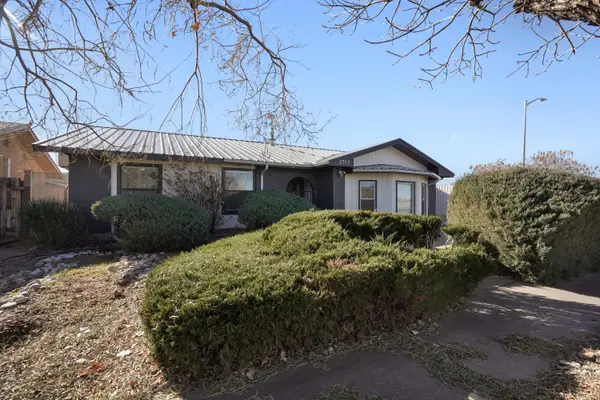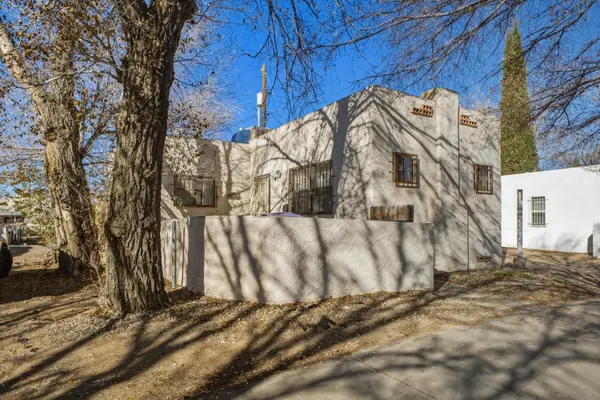5001 Justin Drive Nw, Albuquerque, NM 87114
Local realty services provided by:ERA Summit
5001 Justin Drive Nw,Albuquerque, NM 87114
$610,000
- 4 Beds
- 4 Baths
- 3,774 sq. ft.
- Single family
- Active
Listed by: the lux real estate group, amanda a page
Office: keller williams realty
MLS#:1090063
Source:NM_SWMLS
Price summary
- Price:$610,000
- Price per sq. ft.:$161.63
About this home
This stunning home sits right off the Paradise Hills Golf Course with private backyard access to the greens and just a few houses down from The Office Bar and Grill! Conveniently close to restaurants and shops, the backyard still offers a private oasis with spectacular Sandia views. Enjoy coffee or wine on multiple patios or from the main suite's private deck. The oversized yard features a fountain, lush gardens, and mature trees. Inside, the open floor plan and vaulted ceilings create an entertainer's dream, while the chef's kitchen boasts a state-of-the-art Viking range. With 4 bedrooms and 4 bathrooms, including main suites upstairs and down with en suite baths, this home is as functional as it is beautiful. More than just a home, it is a lifestyle you don't want to miss!
Contact an agent
Home facts
- Year built:1985
- Listing ID #:1090063
- Added:90 day(s) ago
- Updated:December 17, 2025 at 06:31 PM
Rooms and interior
- Bedrooms:4
- Total bathrooms:4
- Full bathrooms:3
- Half bathrooms:1
- Living area:3,774 sq. ft.
Heating and cooling
- Cooling:Refrigerated
- Heating:Central, Forced Air, Multiple Heating Units
Structure and exterior
- Roof:Pitched, Shingle
- Year built:1985
- Building area:3,774 sq. ft.
- Lot area:0.31 Acres
Schools
- High school:Cibola
- Middle school:James Monroe
- Elementary school:Sierra Vista
Utilities
- Water:Public, Water Connected
- Sewer:Public Sewer, Sewer Connected
Finances and disclosures
- Price:$610,000
- Price per sq. ft.:$161.63
- Tax amount:$3,707
New listings near 5001 Justin Drive Nw
- Open Sun, 12 to 3pmNew
 $665,000Active4 beds 4 baths2,714 sq. ft.
$665,000Active4 beds 4 baths2,714 sq. ft.8345 Salinger Way Nw, Albuquerque, NM 87120
MLS# 1095847Listed by: REALTY ONE GROUP CONCIERGE - New
 $650,000Active5 beds 3 baths2,681 sq. ft.
$650,000Active5 beds 3 baths2,681 sq. ft.5726 Wood Road Sw, Albuquerque, NM 87105
MLS# 1095844Listed by: KELLER WILLIAMS REALTY - New
 $229,000Active2 beds 2 baths1,154 sq. ft.
$229,000Active2 beds 2 baths1,154 sq. ft.5801 Lowell Street Ne #UNIT 29C, Albuquerque, NM 87111
MLS# 1095843Listed by: EXP REALTY LLC - New
 $395,000Active2 beds 3 baths1,544 sq. ft.
$395,000Active2 beds 3 baths1,544 sq. ft.201 Aliso Drive Se #APT 9, Albuquerque, NM 87108
MLS# 1095677Listed by: REALTY ONE OF NEW MEXICO - New
 $211,000Active2 beds 3 baths1,099 sq. ft.
$211,000Active2 beds 3 baths1,099 sq. ft.3301 Monroe Street Ne #E47, Albuquerque, NM 87110
MLS# 1095838Listed by: REALTY ONE OF NEW MEXICO - New
 $434,000Active4 beds 2 baths2,300 sq. ft.
$434,000Active4 beds 2 baths2,300 sq. ft.3805 Camino Don Diego Ne, Albuquerque, NM 87111
MLS# 1095840Listed by: PLATINUM PROPERTIES & INVST. - Open Sat, 11am to 2pmNew
 $450,000Active4 beds 3 baths2,150 sq. ft.
$450,000Active4 beds 3 baths2,150 sq. ft.2717 Los Tretos Street Nw, Albuquerque, NM 87120
MLS# 1095831Listed by: EXP REALTY LLC - New
 $365,000Active3 beds 3 baths2,682 sq. ft.
$365,000Active3 beds 3 baths2,682 sq. ft.2512 Mountain Gate Lane Sw, Albuquerque, NM 87121
MLS# 1095833Listed by: TALIA FREEDMAN AND CO. - New
 Listed by ERA$225,000Active2 beds 1 baths946 sq. ft.
Listed by ERA$225,000Active2 beds 1 baths946 sq. ft.436 General Chennault Street Ne, Albuquerque, NM 87123
MLS# 1095836Listed by: ERA SUMMIT - New
 $430,000Active2 beds 1 baths3,800 sq. ft.
$430,000Active2 beds 1 baths3,800 sq. ft.405 Yale Boulevard Se, Albuquerque, NM 87106
MLS# 1095796Listed by: EXP REALTY LLC
