521 Graceland Drive Se, Albuquerque, NM 87108
Local realty services provided by:ERA Sellers & Buyers Real Estate
521 Graceland Drive Se,Albuquerque, NM 87108
$589,500
- 3 Beds
- 3 Baths
- 1,984 sq. ft.
- Single family
- Active
Listed by: talia freedman, nicole m prill
Office: talia freedman and co.
MLS#:1089802
Source:NM_SWMLS
Price summary
- Price:$589,500
- Price per sq. ft.:$297.13
About this home
Custom designed addition combined with original charm is seamlessly brought together by well-known local architect Mark Baker. Enjoy the sunrise and ''magic hour'' over the Sandias from the strategically placed deck in the front courtyard. The stairs to the primary feature custom iron railing and color. Install a rooftop deck for an even better view from the rooftop access! Original wood floors in the front, modern kitchen with tons of natural light, and a custom fireplace in the second living area all make for a serene and cohesive floorplan. A built-in desk area off the kitchen adds to the architectural interest while offering a highly functional space for home office, pantry or laundry folding station. The ''garage'' is great for bike storage. All this and the roof is only 5 years old!
Contact an agent
Home facts
- Year built:1951
- Listing ID #:1089802
- Added:180 day(s) ago
- Updated:February 10, 2026 at 03:24 PM
Rooms and interior
- Bedrooms:3
- Total bathrooms:3
- Full bathrooms:1
- Living area:1,984 sq. ft.
Heating and cooling
- Cooling:Evaporative Cooling
- Heating:Baseboard, Radiant, Radiant Floor
Structure and exterior
- Roof:Flat
- Year built:1951
- Building area:1,984 sq. ft.
- Lot area:0.14 Acres
Schools
- High school:Highland
- Middle school:Wilson
- Elementary school:Bandelier
Utilities
- Water:Public, Water Connected
- Sewer:Public Sewer, Sewer Connected
Finances and disclosures
- Price:$589,500
- Price per sq. ft.:$297.13
- Tax amount:$4,037
New listings near 521 Graceland Drive Se
- Open Sat, 12 to 2pm
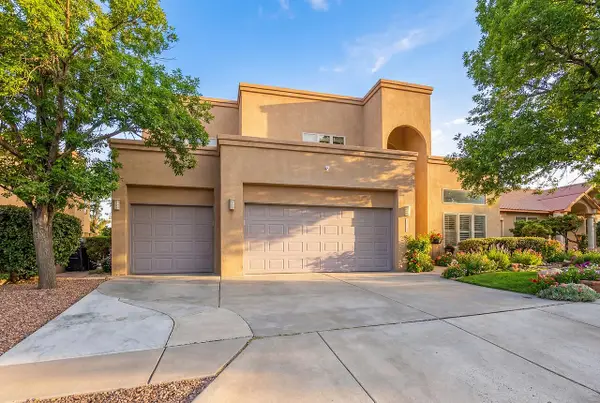 $650,000Pending4 beds 3 baths2,956 sq. ft.
$650,000Pending4 beds 3 baths2,956 sq. ft.7709 Jacobo Drive Ne, Albuquerque, NM 87109
MLS# 1098022Listed by: KELLER WILLIAMS REALTY - New
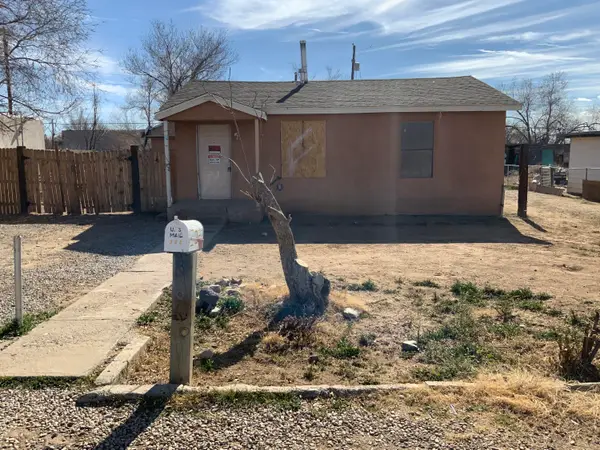 $135,000Active2 beds 1 baths720 sq. ft.
$135,000Active2 beds 1 baths720 sq. ft.302 Mullen Road Ne, Albuquerque, NM 87107
MLS# 1098244Listed by: PRIDE REAL ESTATE - New
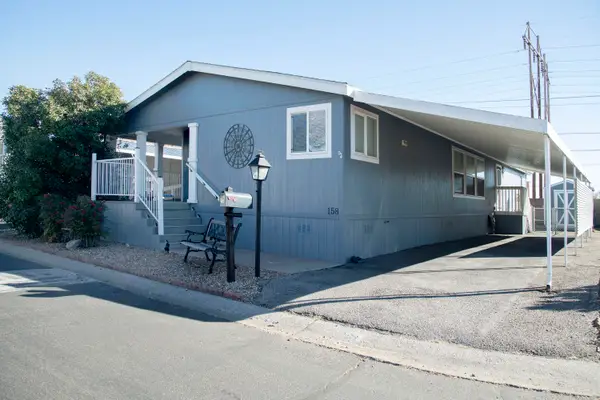 $125,000Active3 beds 2 baths1,939 sq. ft.
$125,000Active3 beds 2 baths1,939 sq. ft.7112 Pan American East Ne #UNIT 158, Albuquerque, NM 87109
MLS# 1098221Listed by: EXP REALTY LLC  $425,000Pending3 beds 3 baths2,245 sq. ft.
$425,000Pending3 beds 3 baths2,245 sq. ft.1121 Wagon Wheel Street Se, Albuquerque, NM 87123
MLS# 1097727Listed by: HOME AUTHORITY- New
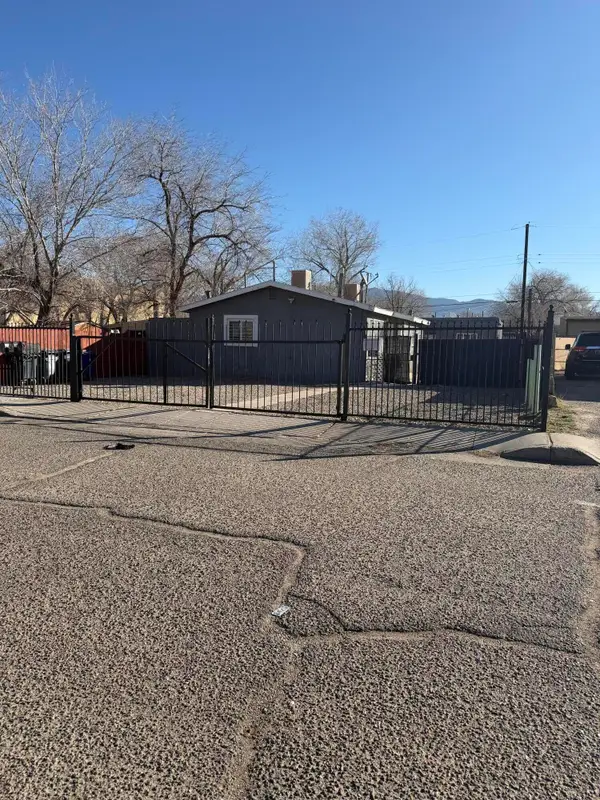 $278,000Active1 beds 1 baths1,582 sq. ft.
$278,000Active1 beds 1 baths1,582 sq. ft.412 Tennessee Street Ne, Albuquerque, NM 87108
MLS# 1098178Listed by: CHAVES & CLARK REAL ESTATE LLC - New
 $284,900Active3 beds 2 baths1,718 sq. ft.
$284,900Active3 beds 2 baths1,718 sq. ft.12616 Cloudview Avenue Ne, Albuquerque, NM 87123
MLS# 1098163Listed by: CONGRESS REALTY, INC - New
 $318,000Active5 beds 2 baths1,932 sq. ft.
$318,000Active5 beds 2 baths1,932 sq. ft.2713 Barcelona Road Sw, Albuquerque, NM 87105
MLS# 1098156Listed by: REALTY ONE OF NEW MEXICO - New
 $165,000Active0.4 Acres
$165,000Active0.4 Acres8705 Mesa Rain Road Nw, Albuquerque, NM 87120
MLS# 1098157Listed by: KELLER WILLIAMS REALTY - New
 $280,000Active3 beds 2 baths1,453 sq. ft.
$280,000Active3 beds 2 baths1,453 sq. ft.1031 82nd Street Sw, Albuquerque, NM 87121
MLS# 1098153Listed by: KELLER WILLIAMS REALTY - New
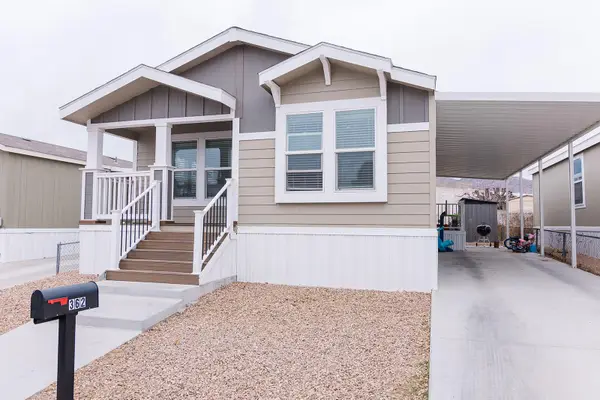 $155,000Active3 beds 2 baths1,325 sq. ft.
$155,000Active3 beds 2 baths1,325 sq. ft.362 E Antelope Circle Se, Albuquerque, NM 87123
MLS# 1098139Listed by: REALTY ONE OF NEW MEXICO

