6056 Appleton Lane Sw, Albuquerque, NM 87105
Local realty services provided by:ERA Summit
6056 Appleton Lane Sw,Albuquerque, NM 87105
- 3 Beds
- 3 Baths
- - sq. ft.
- Single family
- Sold
Listed by: cheryl marlow
Office: keller williams realty
MLS#:1093369
Source:NM_SWMLS
Sorry, we are unable to map this address
Price summary
- Price:
About this home
Magnificent Architecturally Significant Terrone Adobe Home nestled on 1+ Acre of Lush Greenbelt! Acequia+Water Rights! The Home was thoughtfully Updated w/ Modern Amenities while honoring the Home's Impressive Heritage & Historic Charm!Original Wood Beam T&G ceilings! Main Home is 2256 SF! Main Level BR or Flex room w/French Doors! Spectacular Living Room! Inviting Kitchen w Granite Counters/Tiffany Style Lights/Big Island! French Doors beckon you to enjoy the Outdoor Oasis! Owner's Suite offers 3/4 Bath+ View Windows! Ideal For Multi generational living or as Income Property- offering a 1373 SF 2nd home! Fantastic 1366 SF Garage/Workshop offers 4 car parking+office+ R/I for Bath! Lush Landscaping! Grass/Large Shade Trees/Pecan Trees/Chicken Coop Palace!Truly A Rare Opportunity!
Contact an agent
Home facts
- Year built:1800
- Listing ID #:1093369
- Added:55 day(s) ago
- Updated:December 17, 2025 at 07:22 AM
Rooms and interior
- Bedrooms:3
- Total bathrooms:3
- Full bathrooms:1
Heating and cooling
- Cooling:Evaporative Cooling
- Heating:Central, Forced Air, Multiple Heating Units
Structure and exterior
- Roof:Metal
- Year built:1800
Schools
- High school:Rio Grande
- Middle school:Polk
- Elementary school:Pajarito
Utilities
- Water:Private, Well
- Sewer:Public Sewer, Sewer Connected
Finances and disclosures
- Price:
- Tax amount:$2,202
New listings near 6056 Appleton Lane Sw
- New
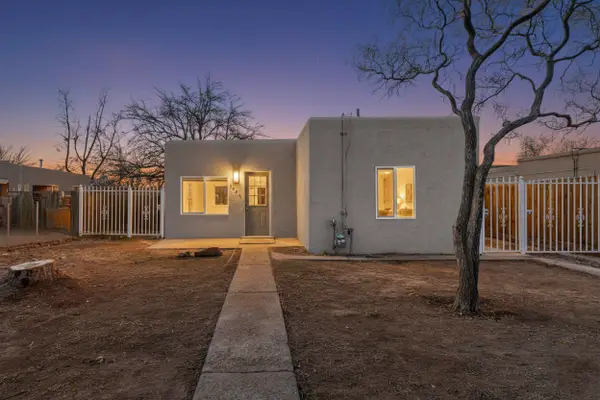 $324,900Active3 beds 1 baths974 sq. ft.
$324,900Active3 beds 1 baths974 sq. ft.902 Headingly Avenue Nw, Albuquerque, NM 87107
MLS# 1095776Listed by: REALTY ONE OF NEW MEXICO - New
 $104,900Active1 beds 1 baths672 sq. ft.
$104,900Active1 beds 1 baths672 sq. ft.118 Veranda Road Nw, Albuquerque, NM 87107
MLS# 1095777Listed by: COLDWELL BANKER LEGACY - New
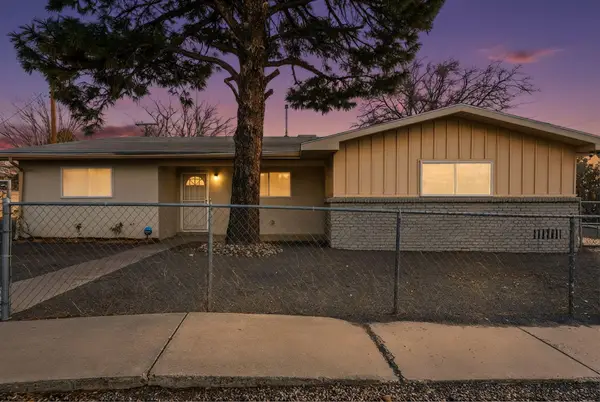 $339,000Active3 beds 2 baths1,532 sq. ft.
$339,000Active3 beds 2 baths1,532 sq. ft.13000 Lomas Verdes Avenue Ne, Albuquerque, NM 87123
MLS# 1095771Listed by: KELLER WILLIAMS REALTY - New
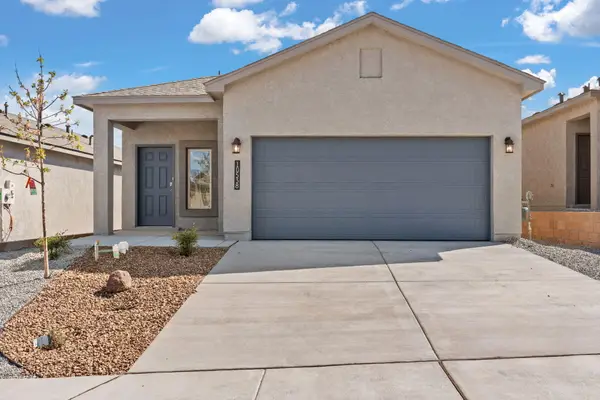 $360,190Active3 beds 2 baths1,420 sq. ft.
$360,190Active3 beds 2 baths1,420 sq. ft.10513 Tinaja Way Sw, Albuquerque, NM 87121
MLS# 1095773Listed by: D.R. HORTON, INC. - New
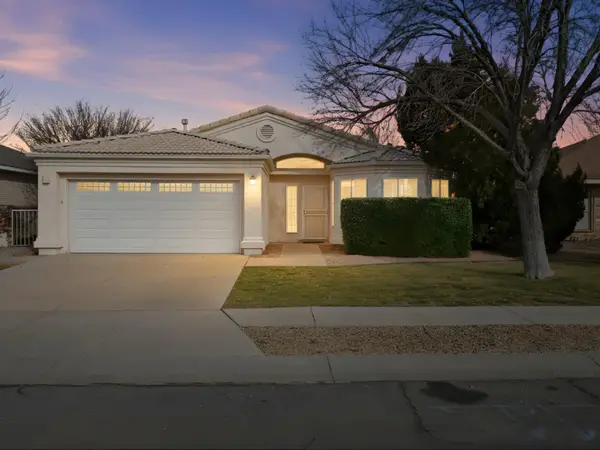 $415,000Active3 beds 2 baths1,818 sq. ft.
$415,000Active3 beds 2 baths1,818 sq. ft.11809 Joshua Tree Place Se, Albuquerque, NM 87123
MLS# 1095775Listed by: RELENTLESS REAL ESTATE - New
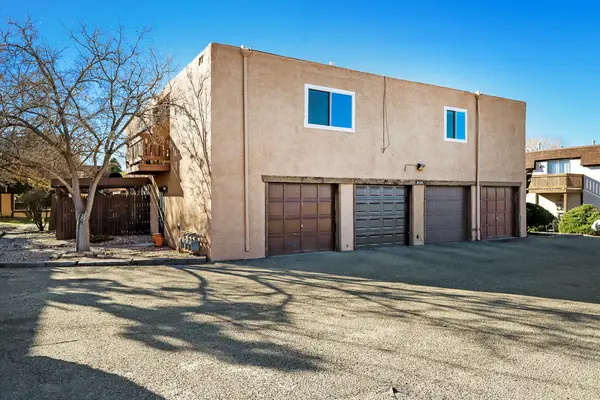 $210,000Active2 beds 1 baths1,041 sq. ft.
$210,000Active2 beds 1 baths1,041 sq. ft.8436 Chambers Court Ne # D, Albuquerque, NM 87111
MLS# 1095679Listed by: RE/MAX SELECT - New
 $299,900Active3 beds 2 baths1,616 sq. ft.
$299,900Active3 beds 2 baths1,616 sq. ft.10021 Natalie Court Ne, Albuquerque, NM 87111
MLS# 1095757Listed by: RE/MAX ALLIANCE, REALTORS - New
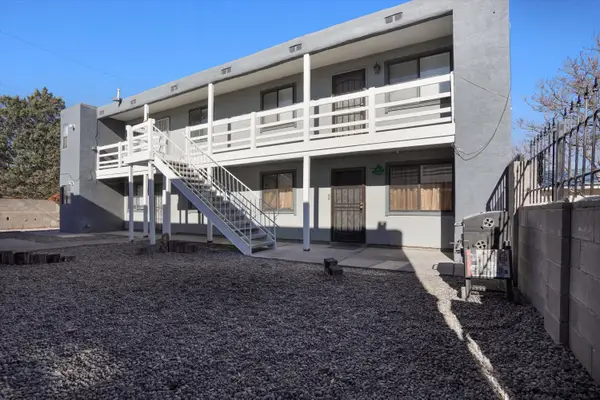 $370,000Active2 beds 1 baths3,070 sq. ft.
$370,000Active2 beds 1 baths3,070 sq. ft.305 Grove Street Ne, Albuquerque, NM 87108
MLS# 1095762Listed by: KELLER WILLIAMS REALTY - New
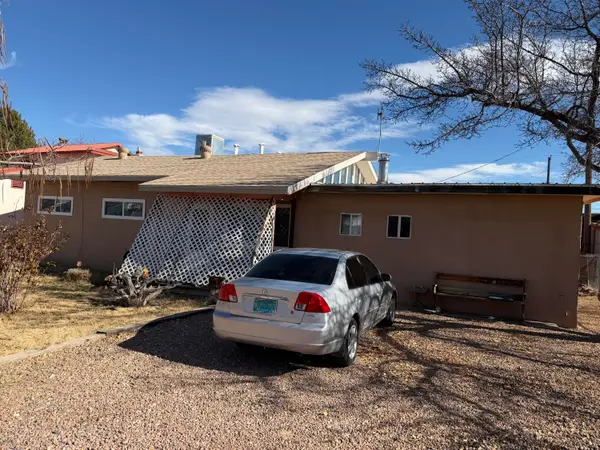 $239,000Active3 beds 1 baths1,261 sq. ft.
$239,000Active3 beds 1 baths1,261 sq. ft.4621 Sunshine Place Sw, Albuquerque, NM 87105
MLS# 1095764Listed by: EARTH ORIGINS REALTY LLC - New
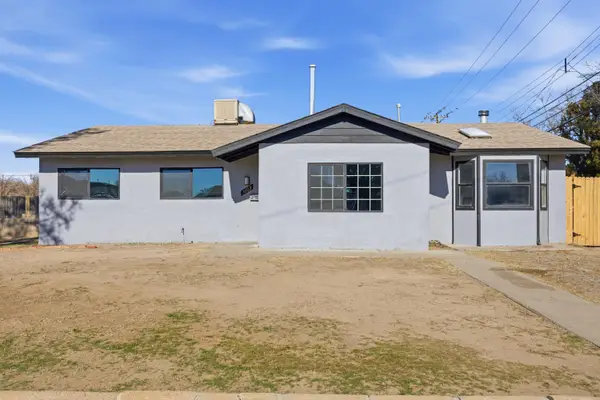 $275,000Active3 beds 1 baths1,217 sq. ft.
$275,000Active3 beds 1 baths1,217 sq. ft.3603 Cherokee Road Ne, Albuquerque, NM 87110
MLS# 1095765Listed by: KELLER WILLIAMS REALTY
