6101 Quemado Drive Ne, Albuquerque, NM 87109
Local realty services provided by:ERA Summit
Listed by: david l huhn
Office: d l huhn real estate
MLS#:1083336
Source:NM_SWMLS
Price summary
- Price:$465,000
- Price per sq. ft.:$205.75
About this home
So Great to come home too!! Simple Elegance!! As you go through the secure, electric iron gate into the portal leading to the beautiful courtyard w/custom lattice enclosure and relaxing sound of the fountain--perfect to entertain your friends and family, enjoy breakfast/dinner--it's such a delight. As you enter the house w/open and airy floor plan, skylights, crown molding, custom white shutters and spacious rooms you step into gleaming hardwood floors a beautiful foyer facing a formal/elegant dining room w/custom shutters and balloon curtains connecting thru to the warm and inviting family room with fireplace and French doors and the elegant/ formal living room with custom drapes/large windows/hardwood floors and skylights/crown molding. Special features include: chandeliers, see PSR
Contact an agent
Home facts
- Year built:1976
- Listing ID #:1083336
- Added:285 day(s) ago
- Updated:February 21, 2026 at 09:38 PM
Rooms and interior
- Bedrooms:4
- Total bathrooms:2
- Full bathrooms:1
- Living area:2,260 sq. ft.
Heating and cooling
- Cooling:Refrigerated
- Heating:Central, Forced Air, Multiple Heating Units
Structure and exterior
- Roof:Flat, Tar Gravel
- Year built:1976
- Building area:2,260 sq. ft.
- Lot area:0.23 Acres
Schools
- High school:Sandia
- Middle school:Madison
- Elementary school:Osuna
Utilities
- Water:Public, Water Connected
- Sewer:Public Sewer, Sewer Connected
Finances and disclosures
- Price:$465,000
- Price per sq. ft.:$205.75
- Tax amount:$3,519
New listings near 6101 Quemado Drive Ne
- Open Sun, 11am to 4pmNew
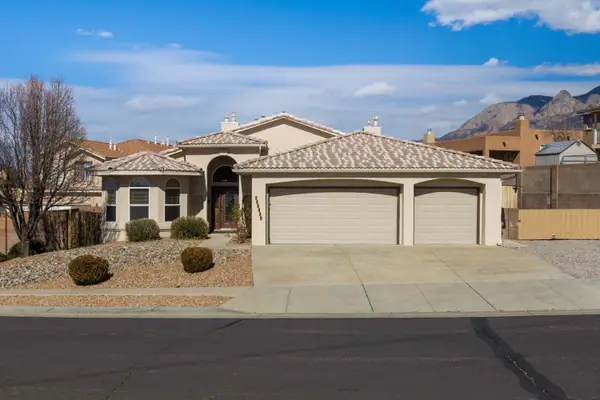 $699,000Active3 beds 2 baths3,013 sq. ft.
$699,000Active3 beds 2 baths3,013 sq. ft.10115 Alexandria Road Ne, Albuquerque, NM 87122
MLS# 1098675Listed by: EXP REALTY LLC  $1,800,000Pending5 beds 3 baths4,212 sq. ft.
$1,800,000Pending5 beds 3 baths4,212 sq. ft.7431 Rio Grande Boulevard Nw, Albuquerque, NM 87107
MLS# 1095834Listed by: REALTY ONE GROUP CONCIERGE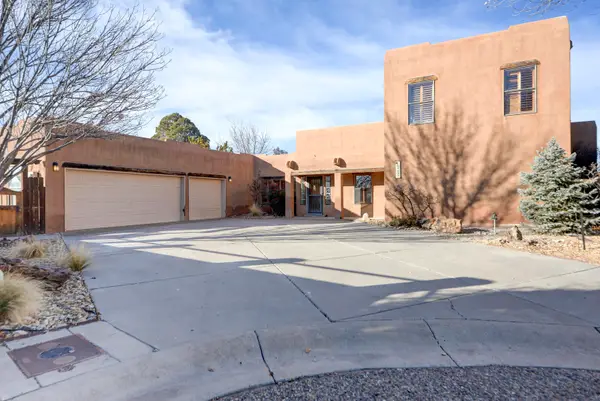 $515,000Pending3 beds 3 baths2,434 sq. ft.
$515,000Pending3 beds 3 baths2,434 sq. ft.6425 Guadalupe Place Nw, Albuquerque, NM 87107
MLS# 1096832Listed by: BERKSHIRE HATHAWAY NM PROP- Open Sun, 12 to 3pmNew
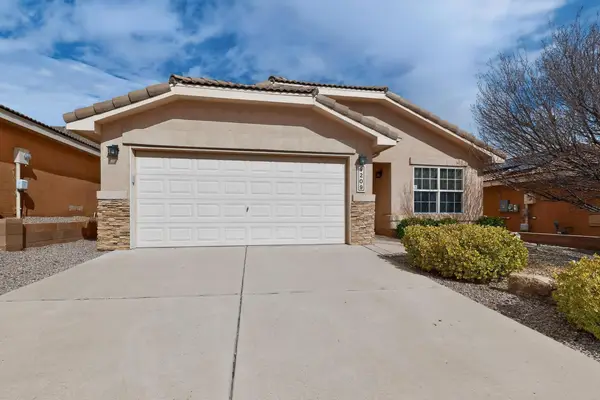 $339,000Active3 beds 2 baths1,637 sq. ft.
$339,000Active3 beds 2 baths1,637 sq. ft.9209 Sundoro Place Nw, Albuquerque, NM 87120
MLS# 1098614Listed by: KELLER WILLIAMS REALTY - New
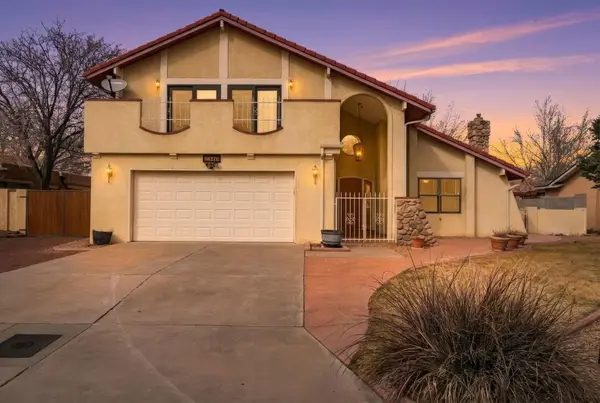 $500,000Active3 beds 3 baths2,753 sq. ft.
$500,000Active3 beds 3 baths2,753 sq. ft.5801 Flor Del Rey Nw, Albuquerque, NM 87120
MLS# 1098674Listed by: CAMPBELL & CAMPBELL REAL ESTAT - Open Sun, 10am to 2pmNew
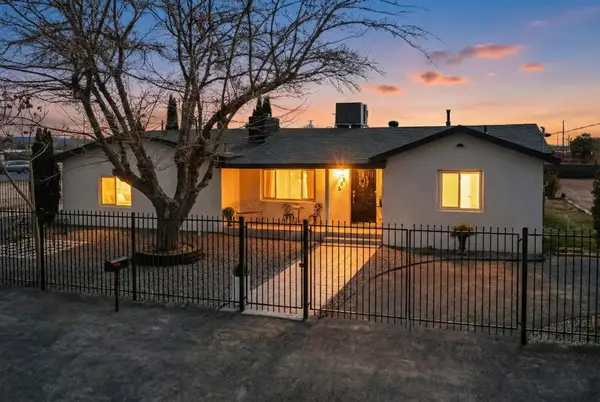 Listed by ERA$689,500Active3 beds 2 baths2,131 sq. ft.
Listed by ERA$689,500Active3 beds 2 baths2,131 sq. ft.202 Wayne Road Nw, Albuquerque, NM 87114
MLS# 1098669Listed by: ERA SUMMIT - New
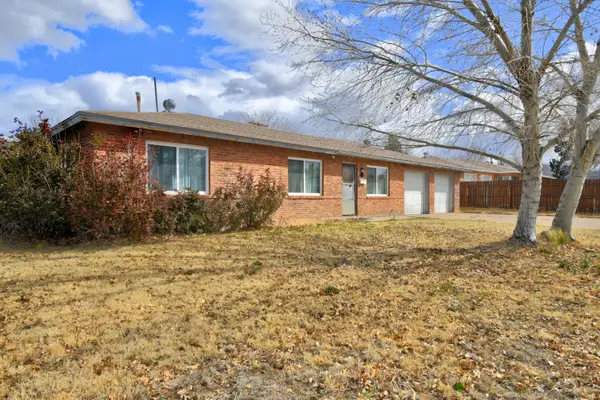 $265,000Active3 beds 2 baths1,456 sq. ft.
$265,000Active3 beds 2 baths1,456 sq. ft.8803 Los Arboles Avenue Ne, Albuquerque, NM 87112
MLS# 1098668Listed by: COLDWELL BANKER LEGACY - New
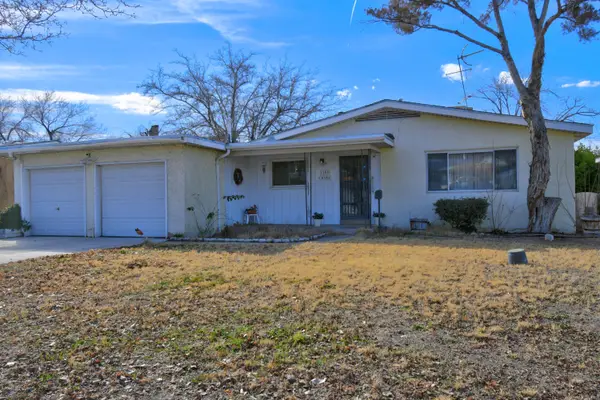 $355,000Active3 beds 2 baths2,226 sq. ft.
$355,000Active3 beds 2 baths2,226 sq. ft.1305 Chama Street Ne, Albuquerque, NM 87110
MLS# 1098666Listed by: COLDWELL BANKER LEGACY - New
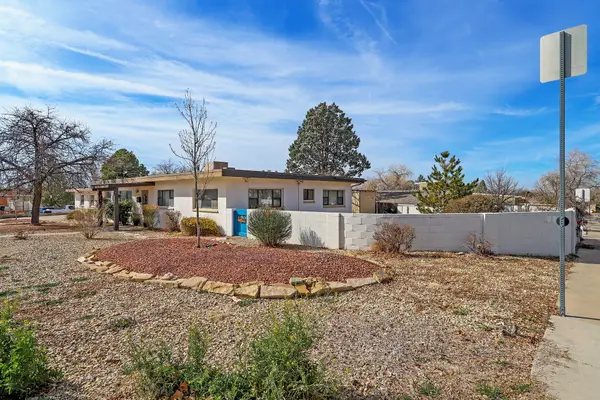 $599,000Active4 beds 3 baths2,910 sq. ft.
$599,000Active4 beds 3 baths2,910 sq. ft.933 Avenida Estrellita Ne, Albuquerque, NM 87110
MLS# 1098667Listed by: REALTY ONE OF NEW MEXICO - New
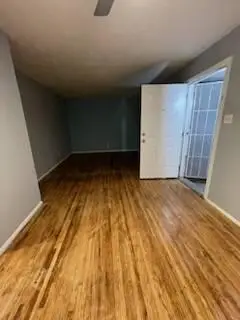 $417,999Active1 beds 1 baths2,574 sq. ft.
$417,999Active1 beds 1 baths2,574 sq. ft.805 Ortiz Drive Se, Albuquerque, NM 87108
MLS# 1098651Listed by: LPT REALTY

