710 Amherst Drive Se, Albuquerque, NM 87106
Local realty services provided by:ERA Sellers & Buyers Real Estate
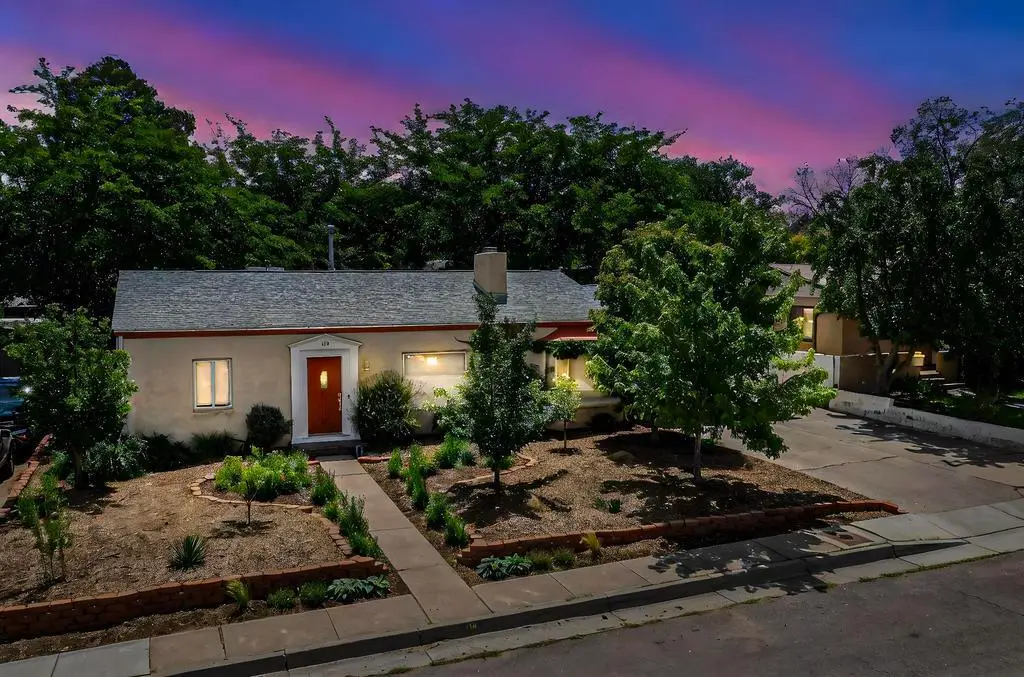
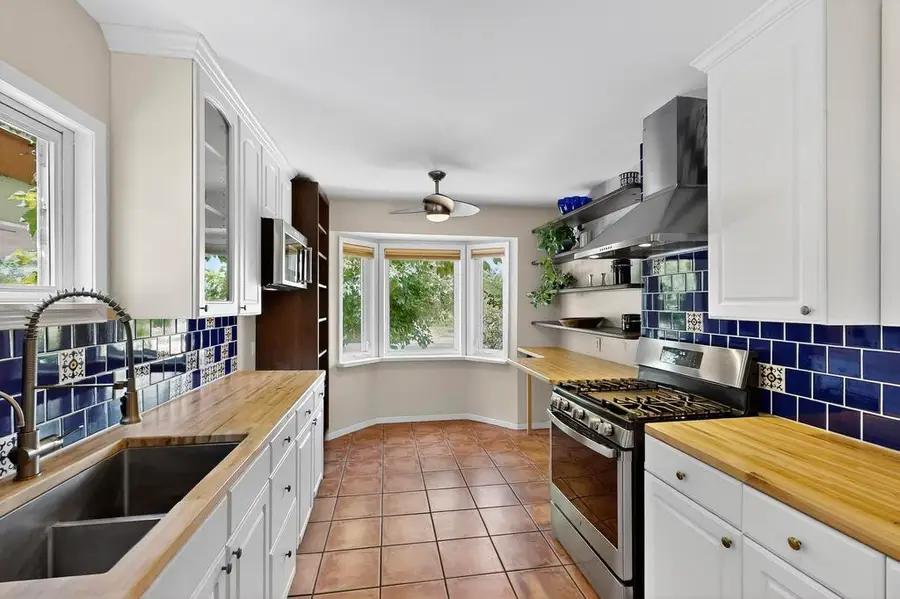
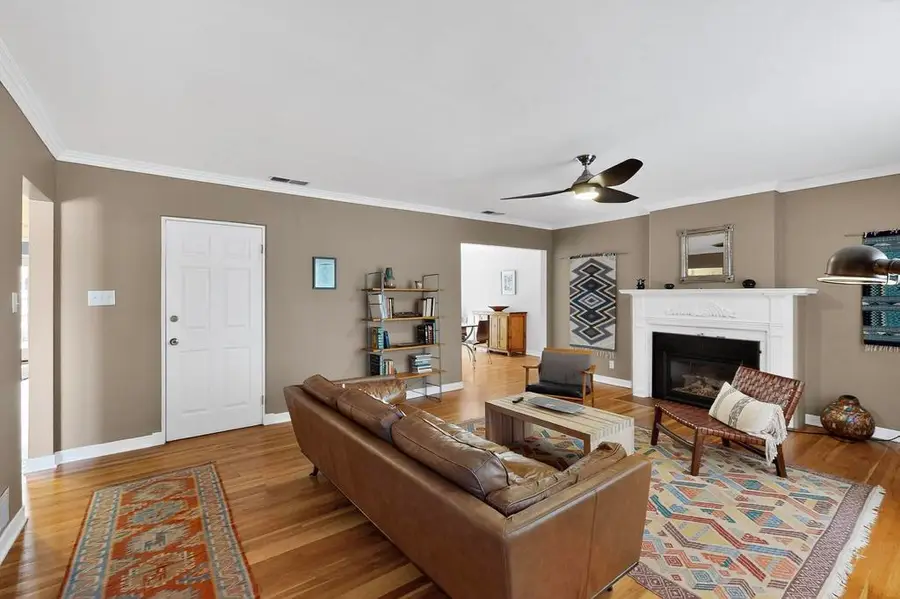
710 Amherst Drive Se,Albuquerque, NM 87106
$575,000
- 3 Beds
- 3 Baths
- 2,074 sq. ft.
- Single family
- Pending
Listed by:joseph chacon
Office:keller williams realty
MLS#:1086889
Source:NM_SWMLS
Price summary
- Price:$575,000
- Price per sq. ft.:$277.24
About this home
A Charming and Updated bungalow style home just a short stroll to Hyder Park and Nob Hill restaurants and shopping. Emotional Curb appeal and back yard! Light flows throughout the 3-4 bedroom, three bath home featuring hardwood floors, vintage built-ins, living room with gas burning fireplace, and second living/Possible 2nd Primary. Charming kitchen with custom white cabinetry and breakfast nook with bay window. Two sets of French doors lead to the beautiful private backyard offering mature gardens, patios, and separate area perfect for pets or play. Additional improvements include replaced sewer line and main water line, upgraded thermal windows, tiled utility/mudroom, front and rear yard irrigation systems, fruit trees, and abundant storage. Convenient commute to UNM, Sandia Labs & KAF
Contact an agent
Home facts
- Year built:1945
- Listing Id #:1086889
- Added:51 day(s) ago
- Updated:July 20, 2025 at 04:34 PM
Rooms and interior
- Bedrooms:3
- Total bathrooms:3
- Full bathrooms:1
- Living area:2,074 sq. ft.
Heating and cooling
- Cooling:Evaporative Cooling
- Heating:Central, Forced Air, Wall Furnace
Structure and exterior
- Roof:Pitched, Shingle
- Year built:1945
- Building area:2,074 sq. ft.
- Lot area:0.19 Acres
Schools
- High school:Highland
- Middle school:Wilson
- Elementary school:Bandelier
Utilities
- Water:Public, Water Connected
- Sewer:Public Sewer, Sewer Connected
Finances and disclosures
- Price:$575,000
- Price per sq. ft.:$277.24
- Tax amount:$4,328
New listings near 710 Amherst Drive Se
- New
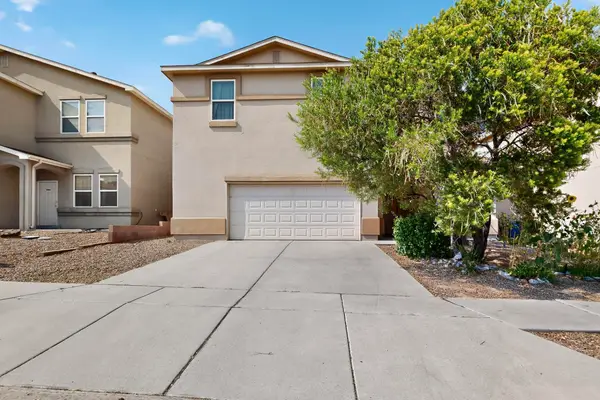 Listed by ERA$375,000Active5 beds 3 baths3,019 sq. ft.
Listed by ERA$375,000Active5 beds 3 baths3,019 sq. ft.9219 Upper Meadow Avenue Sw, Albuquerque, NM 87121
MLS# 1089873Listed by: ERA SUMMIT - New
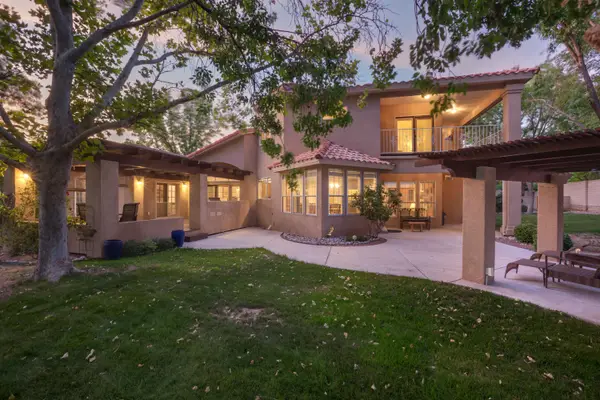 $975,000Active4 beds 4 baths4,014 sq. ft.
$975,000Active4 beds 4 baths4,014 sq. ft.10100 Masters Drive Ne, Albuquerque, NM 87111
MLS# 1089875Listed by: KELLER WILLIAMS REALTY - New
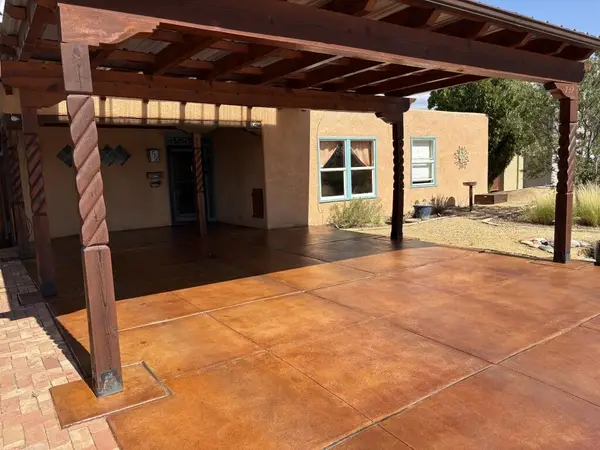 $469,000Active3 beds 2 baths1,717 sq. ft.
$469,000Active3 beds 2 baths1,717 sq. ft.732 Lafayette Drive Ne, Albuquerque, NM 87106
MLS# 1089872Listed by: CONTINENTAL RE GROUP, INC  $419,000Pending3 beds 2 baths1,772 sq. ft.
$419,000Pending3 beds 2 baths1,772 sq. ft.5420 Thomas Court Ne, Albuquerque, NM 87111
MLS# 1089306Listed by: KELLER WILLIAMS REALTY- New
 $510,000Active4 beds 3 baths2,212 sq. ft.
$510,000Active4 beds 3 baths2,212 sq. ft.9912 Fostoria Road Ne, Albuquerque, NM 87111
MLS# 1089866Listed by: COLDWELL BANKER LEGACY - New
 $365,000Active2 beds 2 baths1,472 sq. ft.
$365,000Active2 beds 2 baths1,472 sq. ft.7535 Quemado Court Ne, Albuquerque, NM 87109
MLS# 1089753Listed by: KELLER WILLIAMS REALTY - Open Tue, 8am to 7pmNew
 $308,000Active3 beds 2 baths1,400 sq. ft.
$308,000Active3 beds 2 baths1,400 sq. ft.5736 Irving Boulevard Nw, Albuquerque, NM 87114
MLS# 1089860Listed by: OPENDOOR BROKERAGE, LLC  $850,000Pending4 beds 3 baths2,465 sq. ft.
$850,000Pending4 beds 3 baths2,465 sq. ft.Lot 6 Los Ranchos Road Nw, Albuquerque, NM 87107
MLS# 1087524Listed by: KELLER WILLIAMS REALTY $925,000Active3 beds 3 baths2,580 sq. ft.
$925,000Active3 beds 3 baths2,580 sq. ft.Lot 7 Los Ranchos Road Nw, Albuquerque, NM 87107
MLS# 1087525Listed by: KELLER WILLIAMS REALTY- New
 $339,000Active3 beds 2 baths1,528 sq. ft.
$339,000Active3 beds 2 baths1,528 sq. ft.7827 Springwood Road Nw, Albuquerque, NM 87120
MLS# 1089855Listed by: THE MAEZ GROUP

