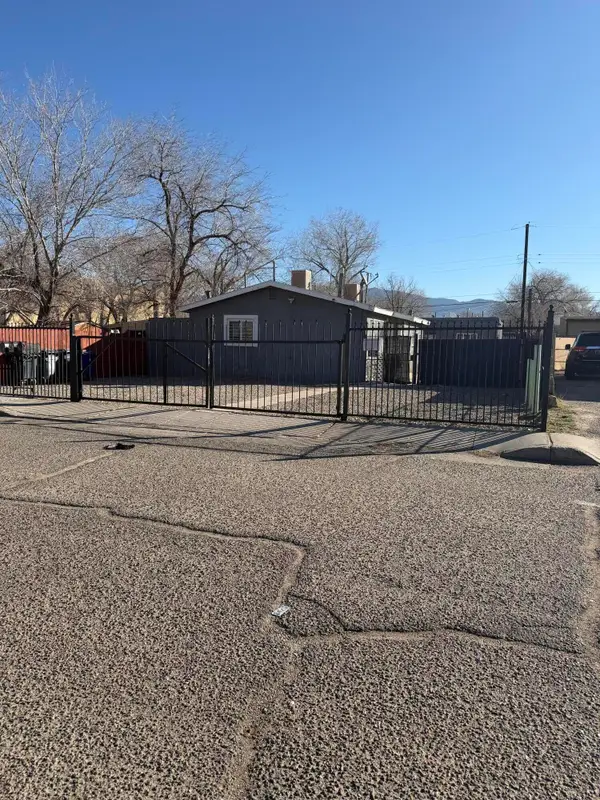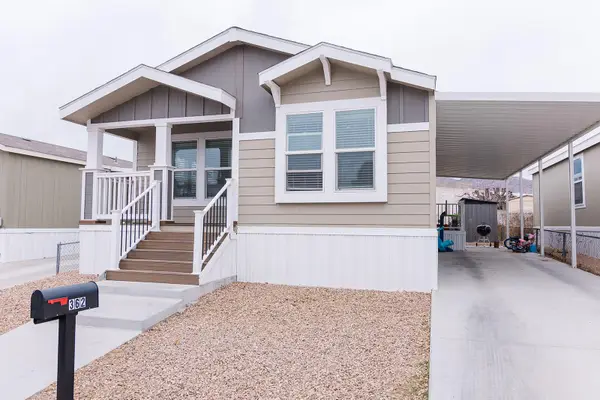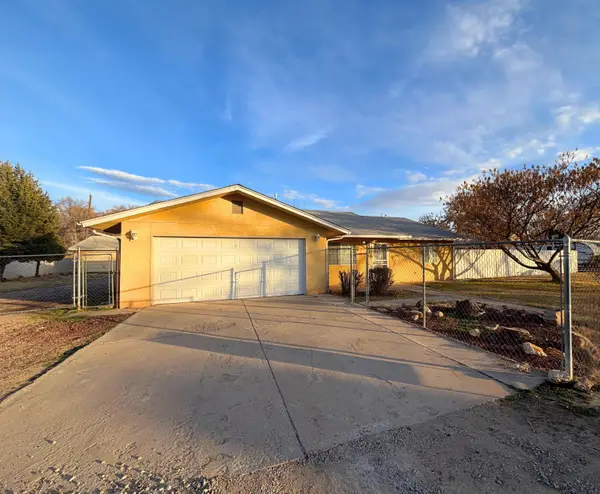713 California Street Se, Albuquerque, NM 87108
Local realty services provided by:ERA Sellers & Buyers Real Estate
713 California Street Se,Albuquerque, NM 87108
$450,000
- 4 Beds
- 2 Baths
- 2,121 sq. ft.
- Single family
- Active
Listed by: kurstin johnson
Office: vista encantada realtors, llc.
MLS#:1091774
Source:NM_SWMLS
Price summary
- Price:$450,000
- Price per sq. ft.:$212.16
About this home
Treasured gem near Kirtland & Sandia Labs. Quality materials including, beautiful 3/4'' hardwood floors, pecan paneling in cozy sunroom, passive solar enclosed front porch, thermal windows, antique accents: cherry fireplace mantle w/marble surround. Custom antique vanities in the two bathrooms, italian tile, & hall bath w/ jetted tub & cstm barrel arch. Four bdrms with split primary bdrm that includes large walk in & en suite 3/4 bath w/Italian tile & ceramic sink. Open updated kitchen, wrap around breakfast bar, Corian counters, updated appliances w/ 5 burner gas stove. Skylights & solar tubes t/o for great natural light. Roof replaced in 2020, water heater & evap replaced. Bckyrd oasis w/hot tub & shade tree, pavers t/o & storage, alley access with protected wrought iron gate.
Contact an agent
Home facts
- Year built:1950
- Listing ID #:1091774
- Added:142 day(s) ago
- Updated:February 10, 2026 at 03:24 PM
Rooms and interior
- Bedrooms:4
- Total bathrooms:2
- Full bathrooms:1
- Living area:2,121 sq. ft.
Heating and cooling
- Cooling:Evaporative Cooling, Window Units
- Heating:Central, Forced Air, Wall Furnace
Structure and exterior
- Roof:Flat
- Year built:1950
- Building area:2,121 sq. ft.
- Lot area:0.17 Acres
Schools
- High school:Highland
- Middle school:Wilson
- Elementary school:Emerson
Utilities
- Water:Public, Water Connected
- Sewer:Public Sewer, Sewer Connected
Finances and disclosures
- Price:$450,000
- Price per sq. ft.:$212.16
- Tax amount:$2,089
New listings near 713 California Street Se
 $425,000Pending3 beds 3 baths2,245 sq. ft.
$425,000Pending3 beds 3 baths2,245 sq. ft.1121 Wagon Wheel Street Se, Albuquerque, NM 87123
MLS# 1097727Listed by: HOME AUTHORITY- New
 $278,000Active1 beds 1 baths1,582 sq. ft.
$278,000Active1 beds 1 baths1,582 sq. ft.412 Tennessee Street Ne, Albuquerque, NM 87108
MLS# 1098178Listed by: CHAVES & CLARK REAL ESTATE LLC - New
 $284,900Active3 beds 2 baths1,718 sq. ft.
$284,900Active3 beds 2 baths1,718 sq. ft.12616 Cloudview Avenue Ne, Albuquerque, NM 87123
MLS# 1098163Listed by: CONGRESS REALTY, INC - New
 $318,000Active5 beds 2 baths1,932 sq. ft.
$318,000Active5 beds 2 baths1,932 sq. ft.2713 Barcelona Road Sw, Albuquerque, NM 87105
MLS# 1098156Listed by: REALTY ONE OF NEW MEXICO - New
 $165,000Active0.4 Acres
$165,000Active0.4 Acres8705 Mesa Rain Road Nw, Albuquerque, NM 87120
MLS# 1098157Listed by: KELLER WILLIAMS REALTY - New
 $280,000Active3 beds 2 baths1,453 sq. ft.
$280,000Active3 beds 2 baths1,453 sq. ft.1031 82nd Street Sw, Albuquerque, NM 87121
MLS# 1098153Listed by: KELLER WILLIAMS REALTY - New
 $155,000Active3 beds 2 baths1,325 sq. ft.
$155,000Active3 beds 2 baths1,325 sq. ft.362 E Antelope Circle Se, Albuquerque, NM 87123
MLS# 1098139Listed by: REALTY ONE OF NEW MEXICO - New
 Listed by ERA$384,900Active3 beds 3 baths1,293 sq. ft.
Listed by ERA$384,900Active3 beds 3 baths1,293 sq. ft.520 Bellamah Avenue Nw, Albuquerque, NM 87102
MLS# 1098141Listed by: ERA SUMMIT - New
 $310,000Active2 beds 2 baths1,365 sq. ft.
$310,000Active2 beds 2 baths1,365 sq. ft.2528 La Vega Drive Sw, Albuquerque, NM 87105
MLS# 1098135Listed by: REAL BROKER, LLC - New
 $250,000Active3 beds 1 baths1,356 sq. ft.
$250,000Active3 beds 1 baths1,356 sq. ft.325 Rhode Island Street Ne, Albuquerque, NM 87108
MLS# 1098132Listed by: COLDWELL BANKER LEGACY

