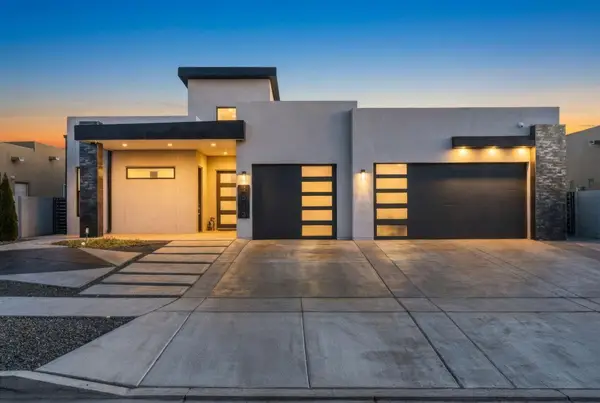805 Ridgecrest Drive Se, Albuquerque, NM 87108
Local realty services provided by:ERA Summit
805 Ridgecrest Drive Se,Albuquerque, NM 87108
$609,000
- 3 Beds
- 3 Baths
- 2,355 sq. ft.
- Single family
- Active
Listed by: theodore zmroczek
Office: re/max alliance, realtors
MLS#:1085627
Source:NM_SWMLS
Price summary
- Price:$609,000
- Price per sq. ft.:$258.6
About this home
Rare Opportunity to Live in the Desirable Parkland Hills Neighborhood. Come & See the Mission styled exterior with its graceful curved walls as you enter the property. This home represents a great value for the Location & Amenities including a newly re-plastered Pool that sits above the Verdant Ridgecrest Median Also, 2 City Parks are less than a block away. Great for Dog Walking. Wood floors are at all public areas & bedrooms. The 1st Floor has 2 Large Bedrooms & 2 roomy Living Areas each w/ a fireplace. A Sunspace overlooks the pool & private deck area. The Kitchen has updates with Custom Cabs, Granite Tops & Double Pantries. The Kitchen overlooks the Family Rm and Dining Room making for a Stylish Open Floor Plan. There is 3rd BR, Ensuite, Upstairs, perfect for Guests.
Contact an agent
Home facts
- Year built:1936
- Listing ID #:1085627
- Added:210 day(s) ago
- Updated:January 06, 2026 at 09:40 PM
Rooms and interior
- Bedrooms:3
- Total bathrooms:3
- Full bathrooms:2
- Living area:2,355 sq. ft.
Heating and cooling
- Cooling:Refrigerated, Window Units
- Heating:Central, Forced Air, Natural Gas, Wall Furnace
Structure and exterior
- Roof:Tar Gravel, Tile
- Year built:1936
- Building area:2,355 sq. ft.
- Lot area:0.25 Acres
Schools
- High school:Highland
- Middle school:Wilson
- Elementary school:Bandelier
Utilities
- Water:Community/Coop, Water Connected
- Sewer:Public Sewer, Sewer Connected
Finances and disclosures
- Price:$609,000
- Price per sq. ft.:$258.6
- Tax amount:$4,738
New listings near 805 Ridgecrest Drive Se
- New
 $760,000Active4 beds 3 baths2,372 sq. ft.
$760,000Active4 beds 3 baths2,372 sq. ft.4516 Allen Court Nw, Albuquerque, NM 87114
MLS# 1096382Listed by: KELLER WILLIAMS REALTY - New
 $374,900Active5 beds 3 baths2,549 sq. ft.
$374,900Active5 beds 3 baths2,549 sq. ft.1112 Telstar Loop Nw, Albuquerque, NM 87121
MLS# 1096373Listed by: KELLER WILLIAMS REALTY  $259,900Pending3 beds 1 baths1,100 sq. ft.
$259,900Pending3 beds 1 baths1,100 sq. ft.908 Opal Place Ne, Albuquerque, NM 87112
MLS# 1095753Listed by: KELLER WILLIAMS REALTY- New
 $360,000Active5 beds 3 baths2,476 sq. ft.
$360,000Active5 beds 3 baths2,476 sq. ft.1620 Moon Street Ne, Albuquerque, NM 87112
MLS# 1096315Listed by: RE/MAX SELECT - New
 $485,000Active3 beds 3 baths2,038 sq. ft.
$485,000Active3 beds 3 baths2,038 sq. ft.11924 Giacomo Avenue Se, Albuquerque, NM 87123
MLS# 1096324Listed by: COLDWELL BANKER LEGACY - New
 $402,900Active3 beds 2 baths2,086 sq. ft.
$402,900Active3 beds 2 baths2,086 sq. ft.1525 Cedar Ridge Drive Ne, Albuquerque, NM 87112
MLS# 1096358Listed by: RE/MAX ELEVATE - New
 $499,999Active2 beds 2 baths2,687 sq. ft.
$499,999Active2 beds 2 baths2,687 sq. ft.2600 Eubank Boulevard Ne, Albuquerque, NM 87112
MLS# 1096363Listed by: REALTY ONE OF NEW MEXICO - New
 $544,500Active3 beds 2 baths1,978 sq. ft.
$544,500Active3 beds 2 baths1,978 sq. ft.8020 Corona Avenue Ne, Albuquerque, NM 87122
MLS# 1096361Listed by: ABOVE IT ALL REAL ESTATE LLC - Open Wed, 8am to 7pmNew
 $374,000Active3 beds 2 baths1,542 sq. ft.
$374,000Active3 beds 2 baths1,542 sq. ft.1217 Kirby Street Ne, Albuquerque, NM 87112
MLS# 1096354Listed by: OPENDOOR BROKERAGE, LLC - New
 $42,000Active2 beds 2 baths980 sq. ft.
$42,000Active2 beds 2 baths980 sq. ft.8900 2nd Street Nw #36, Albuquerque, NM 87114
MLS# 1096357Listed by: HOMESMART REALTY PROS
