8712 New Hampton Road Ne, Albuquerque, NM 87111
Local realty services provided by:ERA Sellers & Buyers Real Estate
8712 New Hampton Road Ne,Albuquerque, NM 87111
$615,000
- 4 Beds
- 3 Baths
- 3,061 sq. ft.
- Single family
- Pending
Listed by: paul a chavez
Office: q realty
MLS#:1093289
Source:NM_SWMLS
Price summary
- Price:$615,000
- Price per sq. ft.:$200.91
About this home
Beautifully crafted Custom Mock Home in Lamplighter Estates featuring a spacious 3-car garage, 3 bedrooms on the main level, and a fully finished 900 sq. ft. basement. The updated primary suite offers a luxurious bath with dual vanities, a separate tub and shower, and modern finishes. Throughout the home, enjoy stylish luxury vinyl flooring, soaring vaulted ceilings, and an inviting open-concept layout where the kitchen flows seamlessly into the great room.Additional highlights include a formal dining and sitting area, custom built-in bookshelves, and a large basement retreat complete with its own 3/4 bath and walk-in closet--perfect for guests, hobbies, play room or a private office. Ideally located just minutes from Arroyo del Oso Golf Course, Whole Foods, gyms, and shopping.
Contact an agent
Home facts
- Year built:1998
- Listing ID #:1093289
- Added:56 day(s) ago
- Updated:December 17, 2025 at 10:04 AM
Rooms and interior
- Bedrooms:4
- Total bathrooms:3
- Full bathrooms:2
- Living area:3,061 sq. ft.
Heating and cooling
- Cooling:Evaporative Cooling
- Heating:Central, Forced Air, Natural Gas
Structure and exterior
- Roof:Pitched, Tile
- Year built:1998
- Building area:3,061 sq. ft.
- Lot area:0.16 Acres
Schools
- High school:Sandia
- Middle school:Madison
- Elementary school:Osuna
Utilities
- Water:Public, Water Connected
- Sewer:Public Sewer, Sewer Connected
Finances and disclosures
- Price:$615,000
- Price per sq. ft.:$200.91
- Tax amount:$6,131
New listings near 8712 New Hampton Road Ne
- New
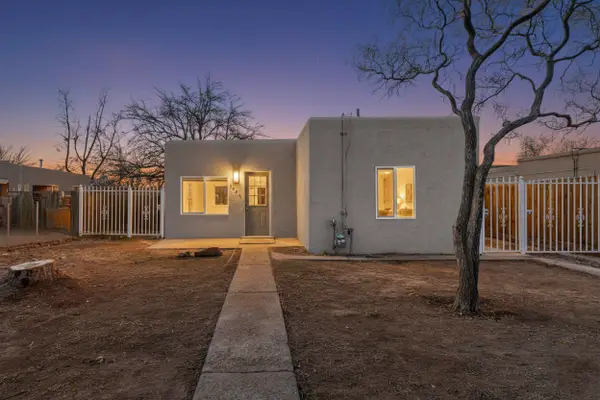 $324,900Active3 beds 1 baths974 sq. ft.
$324,900Active3 beds 1 baths974 sq. ft.902 Headingly Avenue Nw, Albuquerque, NM 87107
MLS# 1095776Listed by: REALTY ONE OF NEW MEXICO - New
 $104,900Active1 beds 1 baths672 sq. ft.
$104,900Active1 beds 1 baths672 sq. ft.118 Veranda Road Nw, Albuquerque, NM 87107
MLS# 1095777Listed by: COLDWELL BANKER LEGACY - New
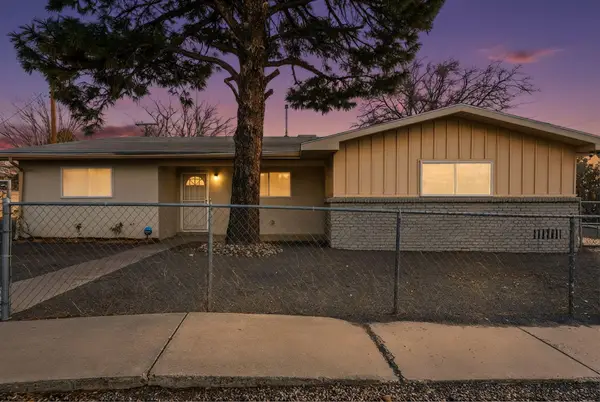 $339,000Active3 beds 2 baths1,532 sq. ft.
$339,000Active3 beds 2 baths1,532 sq. ft.13000 Lomas Verdes Avenue Ne, Albuquerque, NM 87123
MLS# 1095771Listed by: KELLER WILLIAMS REALTY - New
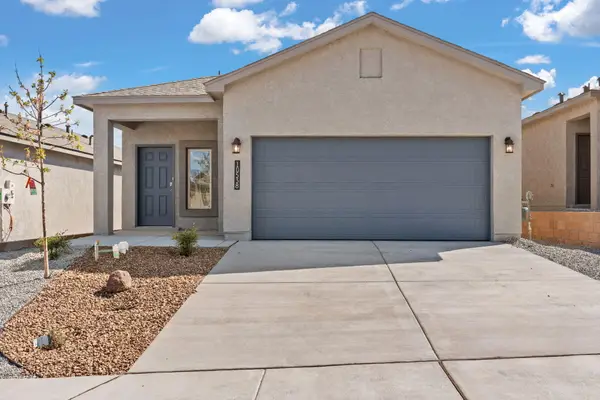 $360,190Active3 beds 2 baths1,420 sq. ft.
$360,190Active3 beds 2 baths1,420 sq. ft.10513 Tinaja Way Sw, Albuquerque, NM 87121
MLS# 1095773Listed by: D.R. HORTON, INC. - New
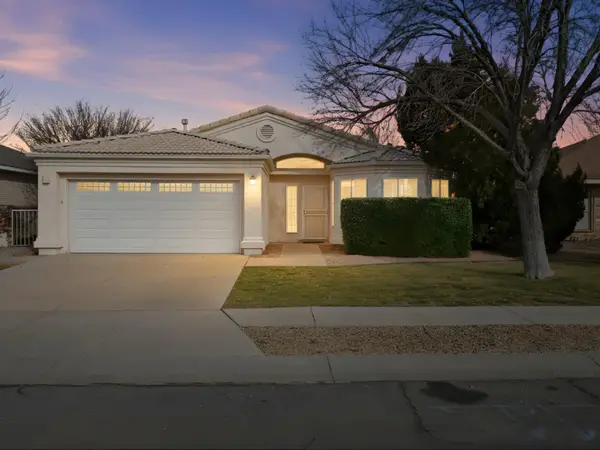 $415,000Active3 beds 2 baths1,818 sq. ft.
$415,000Active3 beds 2 baths1,818 sq. ft.11809 Joshua Tree Place Se, Albuquerque, NM 87123
MLS# 1095775Listed by: RELENTLESS REAL ESTATE - New
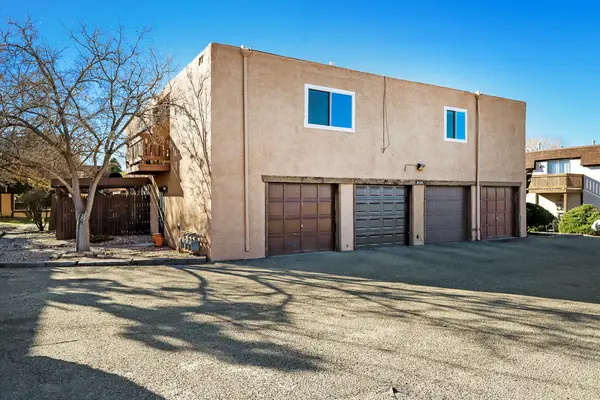 $210,000Active2 beds 1 baths1,041 sq. ft.
$210,000Active2 beds 1 baths1,041 sq. ft.8436 Chambers Court Ne # D, Albuquerque, NM 87111
MLS# 1095679Listed by: RE/MAX SELECT - New
 $299,900Active3 beds 2 baths1,616 sq. ft.
$299,900Active3 beds 2 baths1,616 sq. ft.10021 Natalie Court Ne, Albuquerque, NM 87111
MLS# 1095757Listed by: RE/MAX ALLIANCE, REALTORS - New
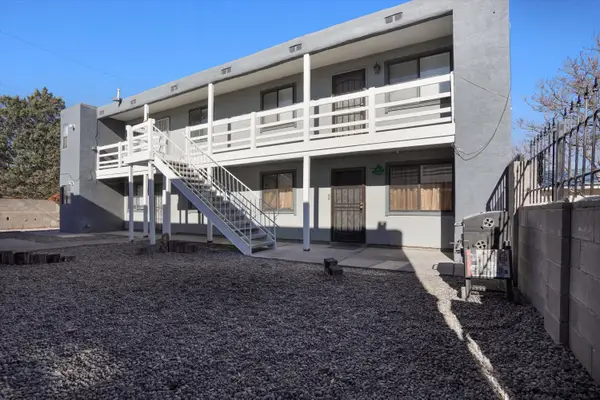 $370,000Active2 beds 1 baths3,070 sq. ft.
$370,000Active2 beds 1 baths3,070 sq. ft.305 Grove Street Ne, Albuquerque, NM 87108
MLS# 1095762Listed by: KELLER WILLIAMS REALTY - New
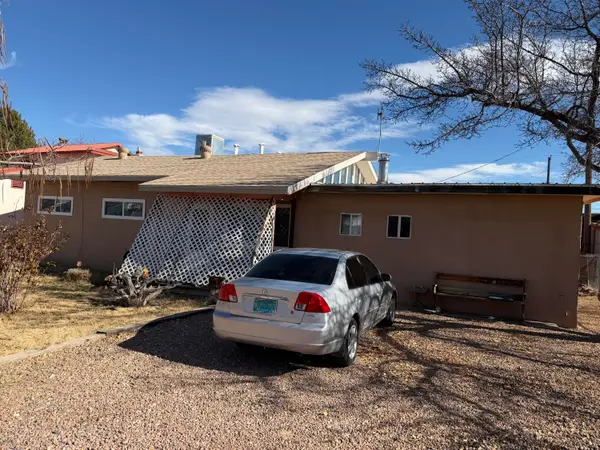 $239,000Active3 beds 1 baths1,261 sq. ft.
$239,000Active3 beds 1 baths1,261 sq. ft.4621 Sunshine Place Sw, Albuquerque, NM 87105
MLS# 1095764Listed by: EARTH ORIGINS REALTY LLC - New
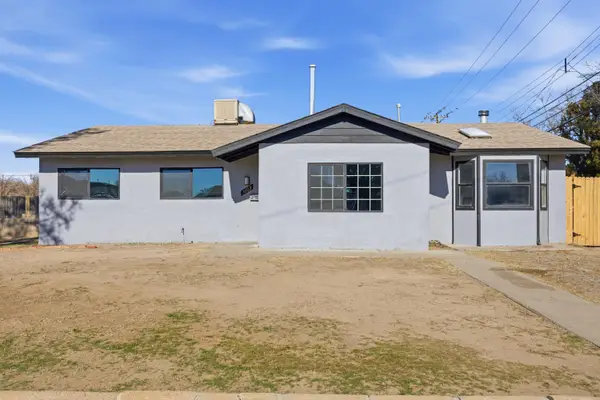 $275,000Active3 beds 1 baths1,217 sq. ft.
$275,000Active3 beds 1 baths1,217 sq. ft.3603 Cherokee Road Ne, Albuquerque, NM 87110
MLS# 1095765Listed by: KELLER WILLIAMS REALTY
