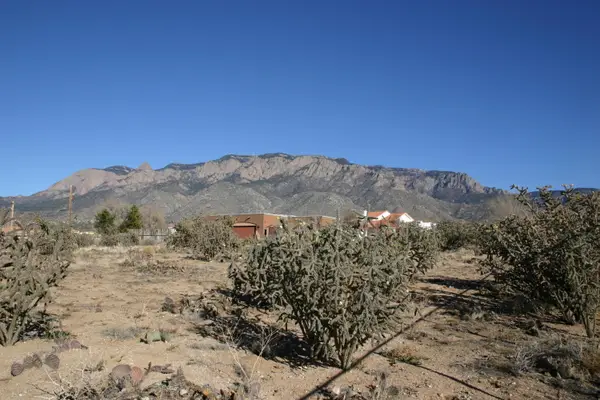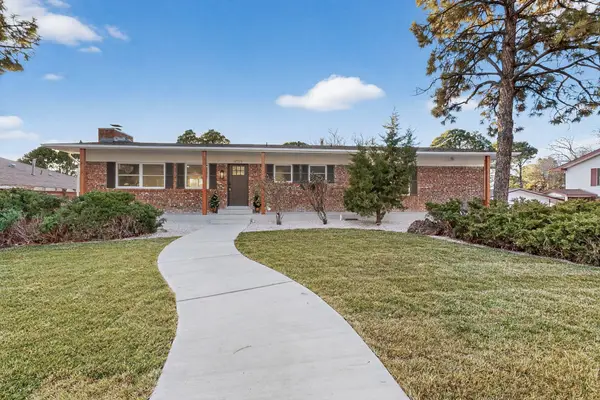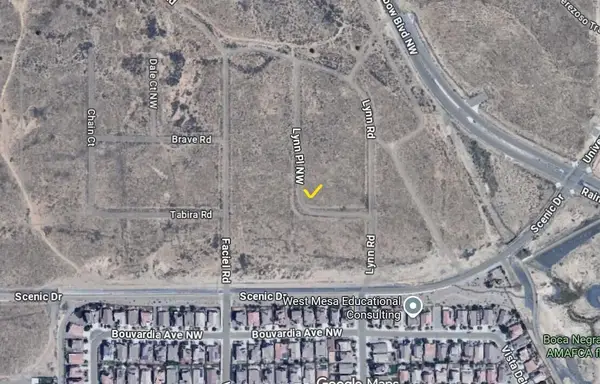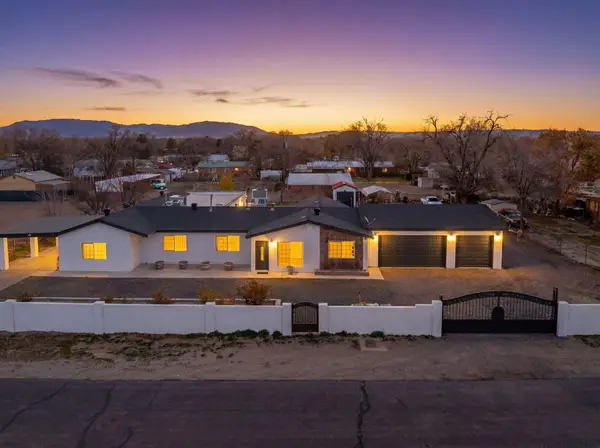928 Kipuka Drive Nw, Albuquerque, NM 87120
Local realty services provided by:ERA Summit
928 Kipuka Drive Nw,Albuquerque, NM 87120
$375,000
- 4 Beds
- 3 Baths
- 2,182 sq. ft.
- Single family
- Active
Listed by: joseph e maez
Office: the maez group
MLS#:1076040
Source:NM_SWMLS
Price summary
- Price:$375,000
- Price per sq. ft.:$171.86
- Monthly HOA dues:$30
About this home
$10k closing cost offered! Wonderful move-in-ready DR Horton beauty located in the desirable Sundoro community! Home features 2,182sf with 4 bedrooms and 2.5 bathrooms. Beautiful living area with raised ceilings and upgraded wood look tile. Kitchen with refreshed cabinetry, ample counter space, gas range, microwave, refrigerator and dishwasher. Dining space just off of the kitchen. Spaciously designed 1st floor owners suite with private bath. Bath hosts an oversized vanity, relaxing soaker tub, walk-in shower and walk-in closet. Upstair find 3 additional guest rooms! Nice backyard fully walled with an extended open patio and synthetic lawn perfect for low maintenance. Solar panels to keep your energy bill low!
Contact an agent
Home facts
- Year built:2013
- Listing ID #:1076040
- Added:346 day(s) ago
- Updated:December 17, 2025 at 06:31 PM
Rooms and interior
- Bedrooms:4
- Total bathrooms:3
- Full bathrooms:2
- Half bathrooms:1
- Living area:2,182 sq. ft.
Heating and cooling
- Cooling:Refrigerated
- Heating:Central, Forced Air, Multiple Heating Units
Structure and exterior
- Roof:Pitched, Shingle
- Year built:2013
- Building area:2,182 sq. ft.
- Lot area:0.1 Acres
Schools
- High school:West Mesa
- Middle school:Jimmy Carter
- Elementary school:Painted Sky
Utilities
- Water:Public, Water Connected
- Sewer:Public Sewer, Sewer Connected
Finances and disclosures
- Price:$375,000
- Price per sq. ft.:$171.86
- Tax amount:$4,414
New listings near 928 Kipuka Drive Nw
- New
 $100,000Active1 beds 1 baths574 sq. ft.
$100,000Active1 beds 1 baths574 sq. ft.4601 Carlisle Boulevard Ne #H2, Albuquerque, NM 87109
MLS# 1095856Listed by: KELLER WILLIAMS REALTY - New
 $365,000Active0.89 Acres
$365,000Active0.89 Acres11208 Anaheim Avenue Ne, Albuquerque, NM 87122
MLS# 1095864Listed by: GRANFORS REALTY,LLC - New
 $795,000Active4 beds 3 baths3,185 sq. ft.
$795,000Active4 beds 3 baths3,185 sq. ft.4713 Huntington Drive Ne, Albuquerque, NM 87111
MLS# 1095850Listed by: REALTY ONE OF NEW MEXICO - New
 $45,900Active0.32 Acres
$45,900Active0.32 AcresLynn Place Nw, Albuquerque, NM 87120
MLS# 1095851Listed by: REALTY ONE OF NEW MEXICO - New
 $350,000Active3 beds 2 baths1,561 sq. ft.
$350,000Active3 beds 2 baths1,561 sq. ft.10725 Aspiration Lane Sw, Albuquerque, NM 87121
MLS# 1095849Listed by: WEICHERT, REALTORS IMAGE - Open Sun, 12 to 3pmNew
 $665,000Active4 beds 4 baths2,714 sq. ft.
$665,000Active4 beds 4 baths2,714 sq. ft.8345 Salinger Way Nw, Albuquerque, NM 87120
MLS# 1095847Listed by: REALTY ONE GROUP CONCIERGE - Open Sun, 1 to 3pmNew
 $650,000Active5 beds 3 baths2,681 sq. ft.
$650,000Active5 beds 3 baths2,681 sq. ft.5726 Wood Road Sw, Albuquerque, NM 87105
MLS# 1095844Listed by: KELLER WILLIAMS REALTY - New
 $469,900Active3 beds 2 baths1,772 sq. ft.
$469,900Active3 beds 2 baths1,772 sq. ft.9124 Macallan Road Ne, Albuquerque, NM 87109
MLS# 1095846Listed by: SOUTHWEST ELITE REAL ESTATE - New
 $229,000Active2 beds 2 baths1,154 sq. ft.
$229,000Active2 beds 2 baths1,154 sq. ft.5801 Lowell Street Ne #UNIT 29C, Albuquerque, NM 87111
MLS# 1095843Listed by: EXP REALTY LLC - New
 $395,000Active2 beds 3 baths1,544 sq. ft.
$395,000Active2 beds 3 baths1,544 sq. ft.201 Aliso Drive Se #APT 9, Albuquerque, NM 87108
MLS# 1095677Listed by: REALTY ONE OF NEW MEXICO
