9323 Hilton Avenue Ne, Albuquerque, NM 87111
Local realty services provided by:ERA Sellers & Buyers Real Estate
9323 Hilton Avenue Ne,Albuquerque, NM 87111
$420,000
- 3 Beds
- 2 Baths
- 1,793 sq. ft.
- Single family
- Pending
Listed by:christopher bess
Office:exp realty llc.
MLS#:1092802
Source:NM_SWMLS
Price summary
- Price:$420,000
- Price per sq. ft.:$234.24
- Monthly HOA dues:$50
About this home
Welcome to the Hilton Avenue Lofts subdivision. This stunning contemporary 3 bedrooms, 2 bath, 3 level home spans 1,793sqft of modern living. A stand-alone single family home with loft inspired features provides an open, airy layout. A rooftop patio with mountain views, great for entertaining. Although, meticulously remodeled, some original features remain to maintain its distinctive charm inspired by renowned architect Mark Depree. Upon entering you'll notice the original slate tile floors which carry into the 2 full bathrooms. Upstairs the white oak wood floors have been beautifully refurbished and many other original fixtures remain. The living room is highlighted by the cozy gas fireplace and natural lighting streaming through the original clerestory wood framed windows. The kitchen
Contact an agent
Home facts
- Year built:2006
- Listing ID #:1092802
- Added:5 day(s) ago
- Updated:October 17, 2025 at 07:20 AM
Rooms and interior
- Bedrooms:3
- Total bathrooms:2
- Full bathrooms:2
- Living area:1,793 sq. ft.
Heating and cooling
- Cooling:Refrigerated
- Heating:Central, Combination, Forced Air
Structure and exterior
- Roof:Flat
- Year built:2006
- Building area:1,793 sq. ft.
- Lot area:0.07 Acres
Schools
- High school:Sandia
- Middle school:Madison
- Elementary school:Sombra Del Monte
Utilities
- Water:Public, Water Connected
- Sewer:Public Sewer, Sewer Connected
Finances and disclosures
- Price:$420,000
- Price per sq. ft.:$234.24
- Tax amount:$3,047
New listings near 9323 Hilton Avenue Ne
- New
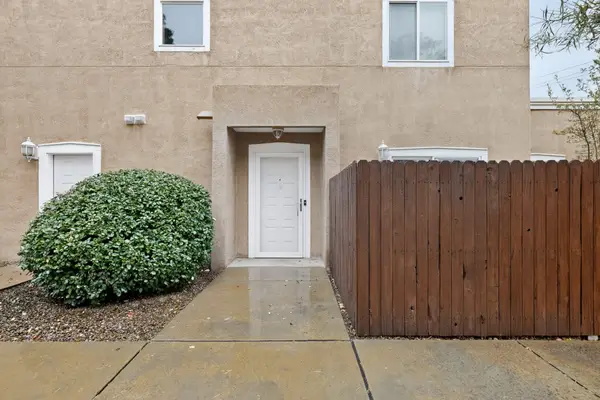 $265,000Active2 beds 2 baths1,156 sq. ft.
$265,000Active2 beds 2 baths1,156 sq. ft.4701 Morris Street Ne #3002, Albuquerque, NM 87111
MLS# 1093066Listed by: REALTY ONE OF NEW MEXICO - New
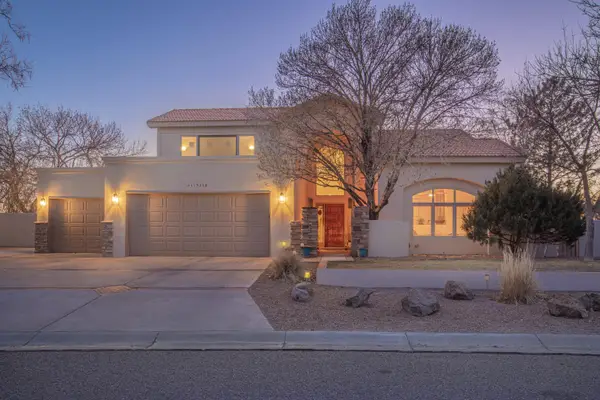 $948,000Active4 beds 5 baths3,745 sq. ft.
$948,000Active4 beds 5 baths3,745 sq. ft.11920 Dusty Rose Road Ne, Albuquerque, NM 87122
MLS# 1093063Listed by: CRIEL AND ASSOCIATES, LLC - New
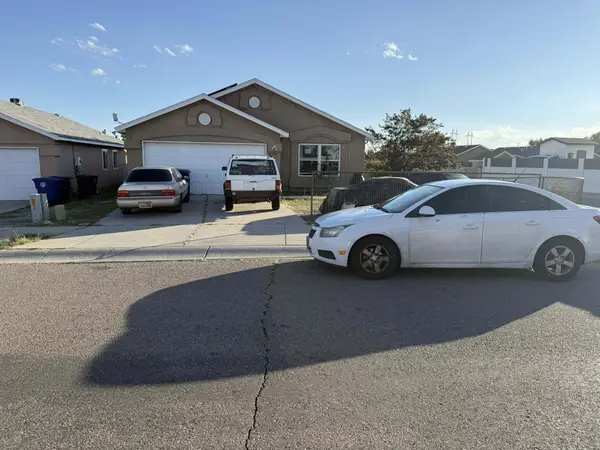 $220,000Active3 beds 2 baths1,354 sq. ft.
$220,000Active3 beds 2 baths1,354 sq. ft.8524 Stony Creek Road Sw, Albuquerque, NM 87121
MLS# 1093064Listed by: HIGH DESERT REALTY - New
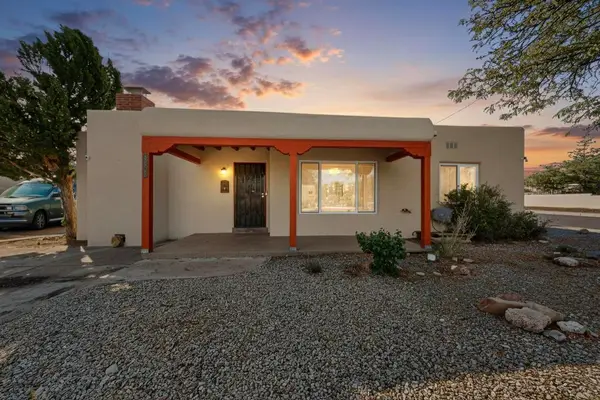 $375,000Active3 beds 2 baths1,550 sq. ft.
$375,000Active3 beds 2 baths1,550 sq. ft.4800 Southern Avenue Se, Albuquerque, NM 87108
MLS# 1093058Listed by: BERKSHIRE HATHAWAY NM PROP - Open Sat, 1 to 3pmNew
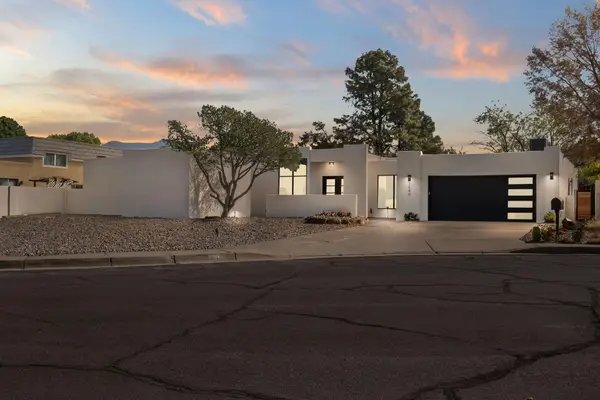 $750,000Active3 beds 2 baths2,942 sq. ft.
$750,000Active3 beds 2 baths2,942 sq. ft.7540 Bear Canyon Road Ne, Albuquerque, NM 87109
MLS# 1093043Listed by: KELLER WILLIAMS REALTY - New
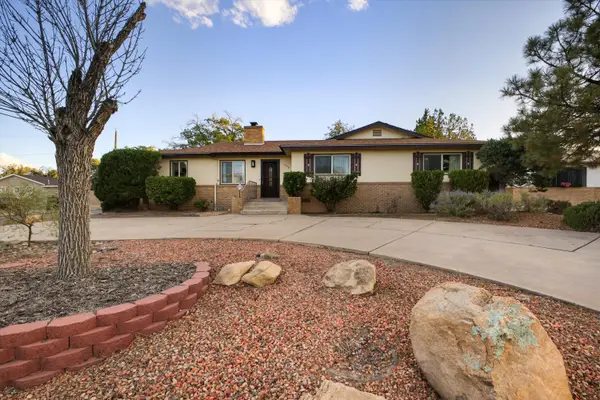 $465,000Active4 beds 2 baths1,866 sq. ft.
$465,000Active4 beds 2 baths1,866 sq. ft.5152 Constitution Avenue Ne, Albuquerque, NM 87110
MLS# 1093047Listed by: KELLER WILLIAMS REALTY - New
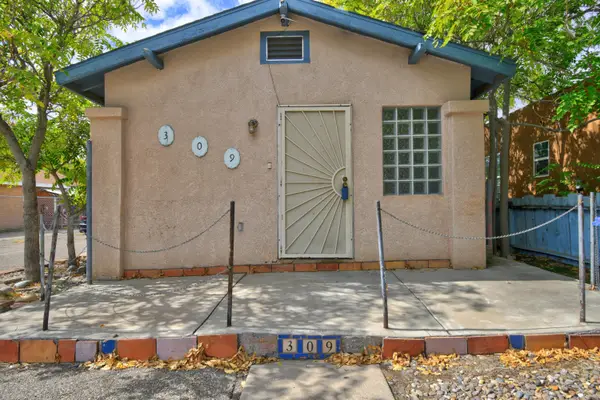 $475,000Active2 beds 1 baths2,476 sq. ft.
$475,000Active2 beds 1 baths2,476 sq. ft.309 Princeton Drive Se, Albuquerque, NM 87106
MLS# 1093042Listed by: COLDWELL BANKER LEGACY - New
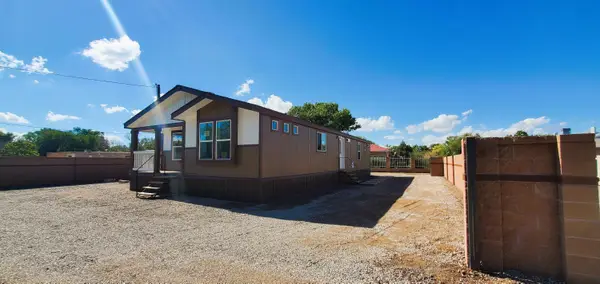 $219,900Active3 beds 2 baths1,512 sq. ft.
$219,900Active3 beds 2 baths1,512 sq. ft.3543 Rio Grande Boulevard Nw, Albuquerque, NM 87107
MLS# 1093030Listed by: BERKSHIRE HATHAWAY NM PROP - New
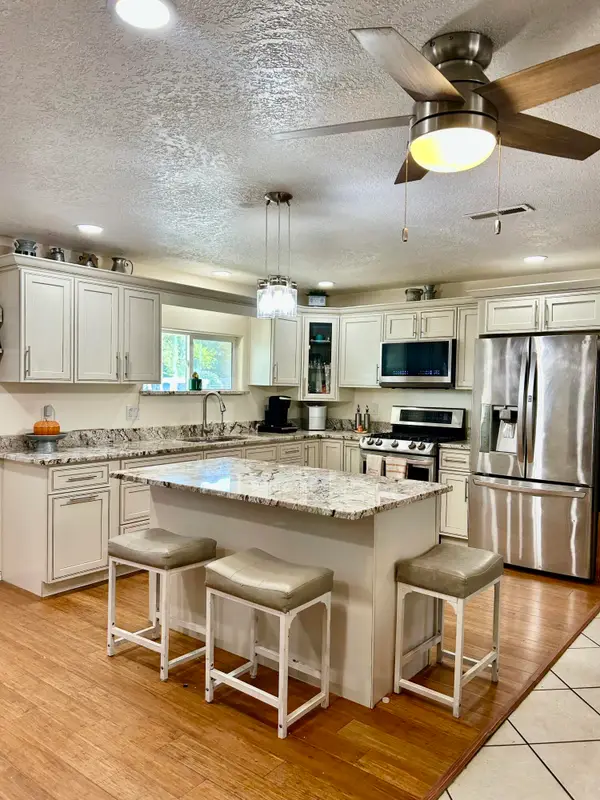 $250,000Active4 beds 2 baths1,440 sq. ft.
$250,000Active4 beds 2 baths1,440 sq. ft.2724 Barcelona Place Sw, Albuquerque, NM 87121
MLS# 1093031Listed by: PONCE REALTY OF NEW MEXICO - New
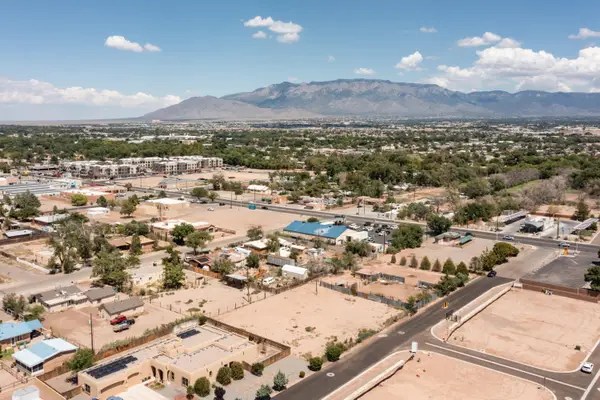 $200,000Active0.43 Acres
$200,000Active0.43 Acres411 Camino Espanol Nw, Albuquerque, NM 87107
MLS# 1093023Listed by: KELLER WILLIAMS REALTY
