- ERA
- New Mexico
- Albuquerque
- 9504 Sage Ranch Court Sw
9504 Sage Ranch Court Sw, Albuquerque, NM 87121
Local realty services provided by:ERA Summit
9504 Sage Ranch Court Sw,Albuquerque, NM 87121
$370,300
- 3 Beds
- 3 Baths
- 2,029 sq. ft.
- Single family
- Active
Listed by: jessica c rasband
Office: realty one of new mexico
MLS#:1093977
Source:NM_SWMLS
Price summary
- Price:$370,300
- Price per sq. ft.:$182.5
- Monthly HOA dues:$55
About this home
The Martini Floor Plan by Westway Homes is an exquisite 2,029 square foot residence designed for functionality. This great home features 3 spacious bedrooms, 2.5 baths, and a versatile upstairs loft, perfect for a home office or a cozy retreat. The kitchen is outfitted with high-end stainless GE appliances and Granite countertops provide ample workspace, that make meal prep a delight. While the Luxury Vinyl Tile flooring combines style with durability, making your home both beautiful and practical. With up to $20,000 in FLEX CASH available, this is an opportunity you won't want to miss! Don't just buy a house--invest in a lifestyle. Experience contemporary living at its finest!
Contact an agent
Home facts
- Year built:2024
- Listing ID #:1093977
- Added:748 day(s) ago
- Updated:February 10, 2026 at 03:24 PM
Rooms and interior
- Bedrooms:3
- Total bathrooms:3
- Full bathrooms:1
- Half bathrooms:1
- Living area:2,029 sq. ft.
Heating and cooling
- Cooling:Refrigerated
- Heating:Central, Forced Air, Natural Gas
Structure and exterior
- Roof:Composition
- Year built:2024
- Building area:2,029 sq. ft.
- Lot area:0.08 Acres
Schools
- High school:Atrisco Heritage
- Middle school:Truman
- Elementary school:Mary Ann Binford
Utilities
- Water:Public, Water Connected
- Sewer:Public Sewer, Sewer Connected
Finances and disclosures
- Price:$370,300
- Price per sq. ft.:$182.5
- Tax amount:$630
New listings near 9504 Sage Ranch Court Sw
- New
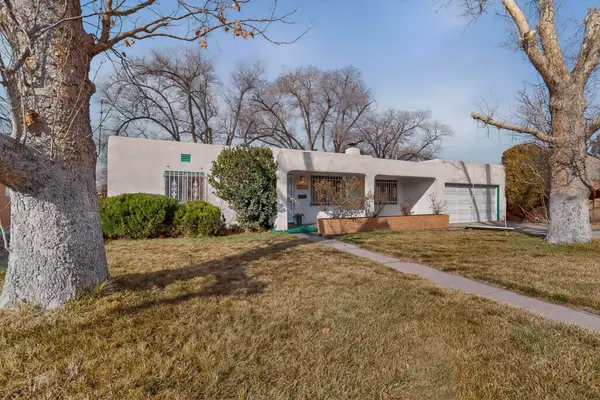 $425,000Active3 beds 2 baths1,902 sq. ft.
$425,000Active3 beds 2 baths1,902 sq. ft.821 Madison Street Ne, Albuquerque, NM 87110
MLS# 1098095Listed by: HELIX REAL ESTATE GROUP - New
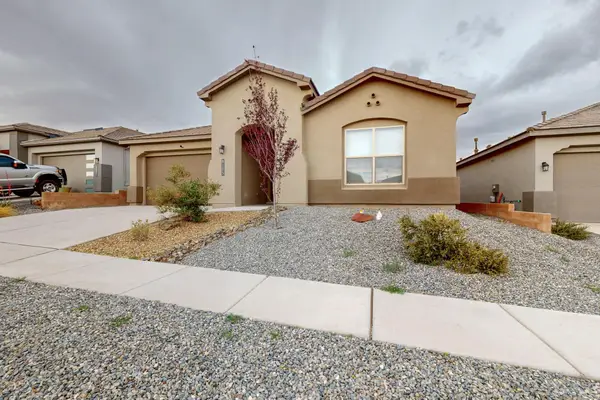 $499,999Active4 beds 3 baths2,187 sq. ft.
$499,999Active4 beds 3 baths2,187 sq. ft.9105 Cambrils Drive Nw, Albuquerque, NM 87114
MLS# 1097741Listed by: RE/MAX ELEVATE - New
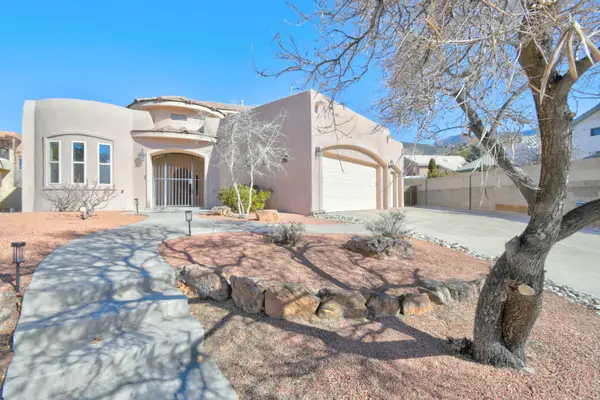 $759,000Active3 beds 3 baths2,914 sq. ft.
$759,000Active3 beds 3 baths2,914 sq. ft.13717 Crested Butte Drive Ne, Albuquerque, NM 87112
MLS# 1098088Listed by: COLDWELL BANKER LEGACY - New
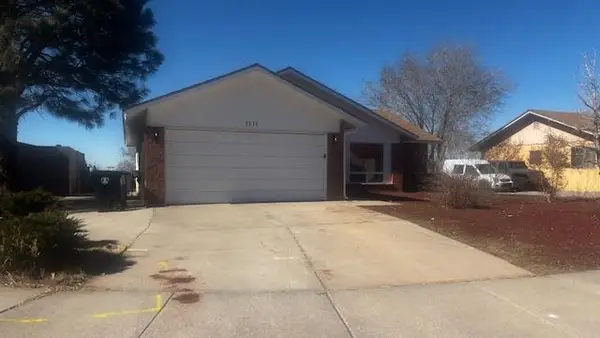 $334,900Active3 beds 2 baths1,392 sq. ft.
$334,900Active3 beds 2 baths1,392 sq. ft.1111 Granada Hills Court Ne, Albuquerque, NM 87123
MLS# 1098089Listed by: REALTY ONE OF NEW MEXICO - New
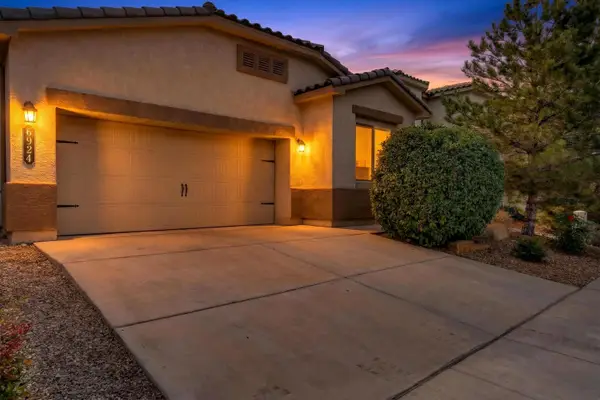 $365,000Active4 beds 2 baths1,701 sq. ft.
$365,000Active4 beds 2 baths1,701 sq. ft.6924 Tempe Avenue Nw, Albuquerque, NM 87114
MLS# 1098085Listed by: COTTONWOOD REALTY - New
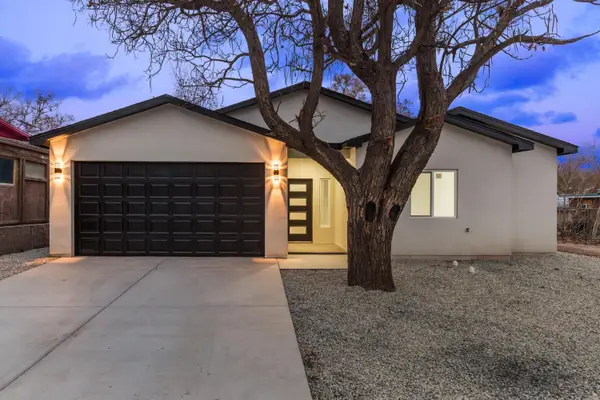 $399,500Active3 beds 2 baths
$399,500Active3 beds 2 baths380 Deluvina Place Sw, Albuquerque, NM 87105
MLS# 1098078Listed by: YELLOWSTONE REALTY GROUP - New
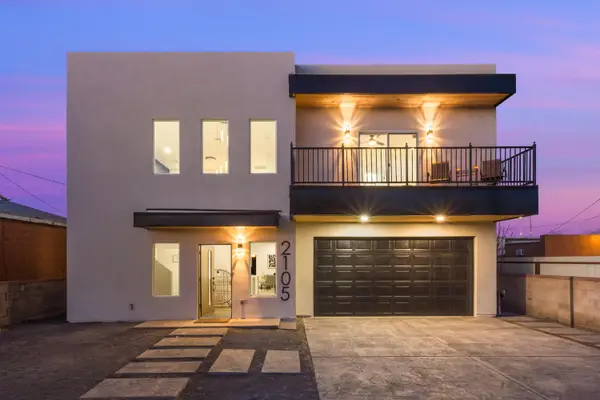 $629,500Active4 beds 4 baths
$629,500Active4 beds 4 baths2105 New York Avenue Sw, Albuquerque, NM 87104
MLS# 1098079Listed by: YELLOWSTONE REALTY GROUP - New
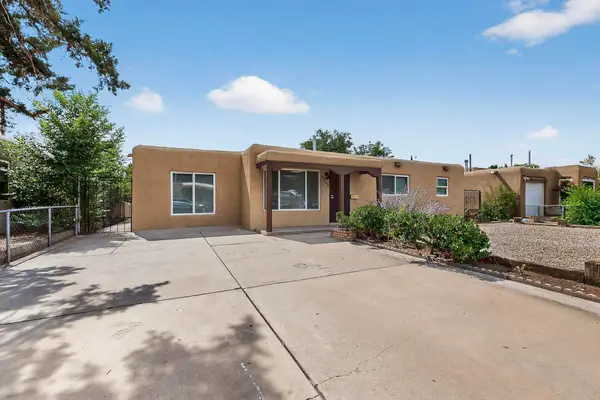 $349,000Active2 beds 1 baths1,521 sq. ft.
$349,000Active2 beds 1 baths1,521 sq. ft.2805 Christine Street Ne, Albuquerque, NM 87112
MLS# 1098082Listed by: RE/MAX EXCLUSIVE - New
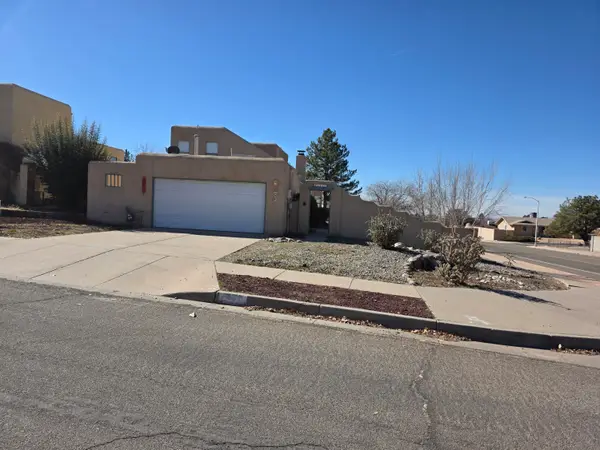 $375,000Active3 beds 3 baths1,631 sq. ft.
$375,000Active3 beds 3 baths1,631 sq. ft.5231 Purcell Drive Ne, Albuquerque, NM 87111
MLS# 1098069Listed by: LOBO REALTY GROUP - New
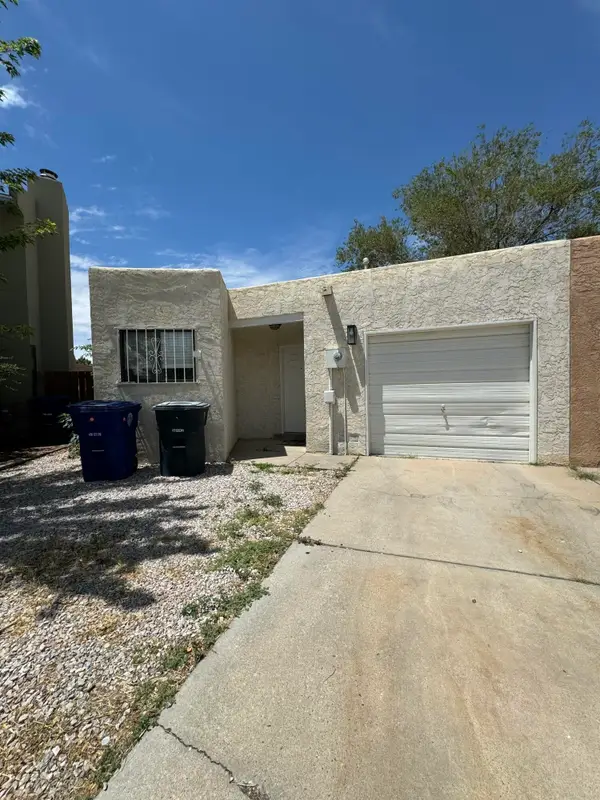 $260,000Active2 beds 2 baths1,144 sq. ft.
$260,000Active2 beds 2 baths1,144 sq. ft.9405 Cyndi Court Ne, Albuquerque, NM 87112
MLS# 1098070Listed by: CASA MONTOYA REALTY

