9505 Granite Ridge Drive Nw, Albuquerque, NM 87114
Local realty services provided by:ERA Sellers & Buyers Real Estate
9505 Granite Ridge Drive Nw,Albuquerque, NM 87114
$490,000
- 4 Beds
- 4 Baths
- 2,770 sq. ft.
- Single family
- Pending
Listed by:mella morrison
Office:red apple realty
MLS#:1088118
Source:NM_SWMLS
Price summary
- Price:$490,000
- Price per sq. ft.:$176.9
About this home
Start Making Memories Now! Move into this beautiful 4BR home without the wait or dust of construction. Featuring first-floor primary suite, first-floor flex room, loft, and 3-car tandem garage. it offers space for everyone. The Boulders is an established neighborhood with community parks, mature landscape, close to the newest in westside dining and offers easy access for commuting. The primary suite includes spa-style bath, double vanity, separate shower and large walk-in closet. Enjoy the open floor plan with soaring ceilings, gas fireplace, gracious living spaces and kitchen with granite counters, gas stove and large island, perfect for gatherings. Upstairs has 3BR, Jack-and-Jill bath and loft for movie nights or homework. Landscaped yard is ready for relaxing or entertaining.
Contact an agent
Home facts
- Year built:2013
- Listing ID #:1088118
- Added:68 day(s) ago
- Updated:September 20, 2025 at 07:19 AM
Rooms and interior
- Bedrooms:4
- Total bathrooms:4
- Full bathrooms:3
- Half bathrooms:1
- Living area:2,770 sq. ft.
Heating and cooling
- Cooling:Refrigerated
- Heating:Central, Forced Air, Natural Gas
Structure and exterior
- Roof:Pitched, Tile
- Year built:2013
- Building area:2,770 sq. ft.
- Lot area:0.14 Acres
Schools
- High school:Cibola
- Middle school:James Monroe
- Elementary school:Sunset View
Utilities
- Water:Public, Water Connected
- Sewer:Public Sewer, Sewer Connected
Finances and disclosures
- Price:$490,000
- Price per sq. ft.:$176.9
- Tax amount:$6,948
New listings near 9505 Granite Ridge Drive Nw
- New
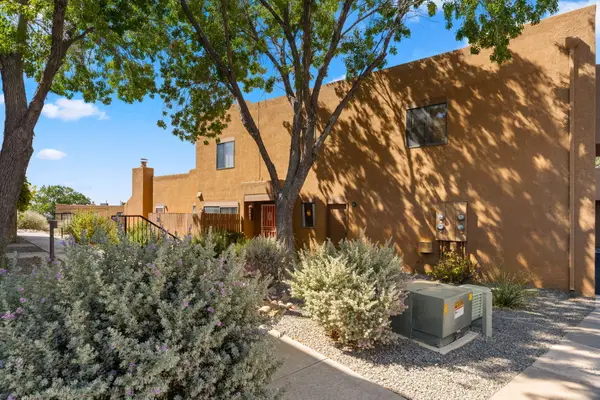 $260,000Active2 beds 2 baths1,160 sq. ft.
$260,000Active2 beds 2 baths1,160 sq. ft.2900 Vista Del Rey Ne #20C, Albuquerque, NM 87112
MLS# 1091894Listed by: KELLER WILLIAMS REALTY - New
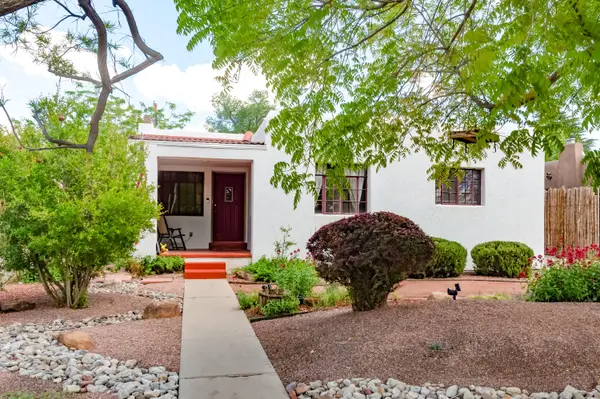 $425,000Active3 beds 2 baths1,490 sq. ft.
$425,000Active3 beds 2 baths1,490 sq. ft.410 Amherst Drive Se, Albuquerque, NM 87106
MLS# 1091895Listed by: KELLER WILLIAMS REALTY - New
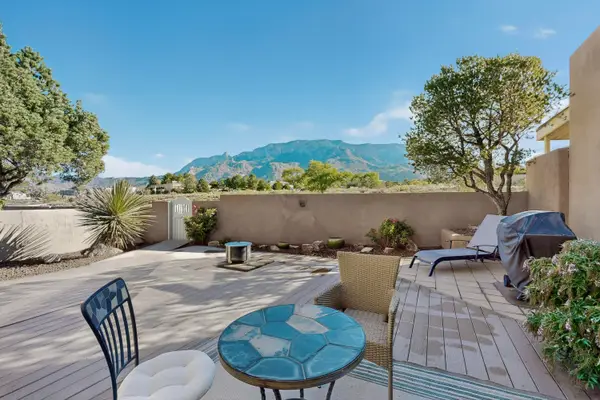 $495,000Active2 beds 2 baths1,491 sq. ft.
$495,000Active2 beds 2 baths1,491 sq. ft.1839 Tramway Terrace Loop Ne, Albuquerque, NM 87122
MLS# 1091897Listed by: LROBBINS REAL ESTATE LLC - Open Sat, 11am to 2pmNew
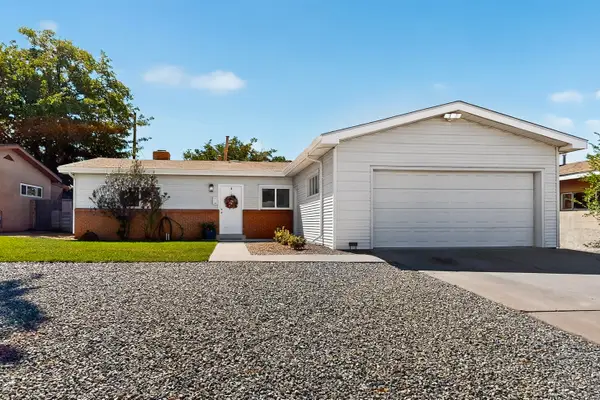 $339,900Active3 beds 2 baths1,358 sq. ft.
$339,900Active3 beds 2 baths1,358 sq. ft.10904 Bellamah Avenue Ne, Albuquerque, NM 87112
MLS# 1091890Listed by: REALTY ONE OF NEW MEXICO - New
 $769,000Active5 beds 3 baths2,735 sq. ft.
$769,000Active5 beds 3 baths2,735 sq. ft.1401 Cornell Drive Ne, Albuquerque, NM 87106
MLS# 1091705Listed by: EXP REALTY LLC - New
 $320,000Active3 beds 2 baths1,361 sq. ft.
$320,000Active3 beds 2 baths1,361 sq. ft.6136 Malpais Park Avenue Nw, Albuquerque, NM 87114
MLS# 1091844Listed by: COLDWELL BANKER LEGACY - New
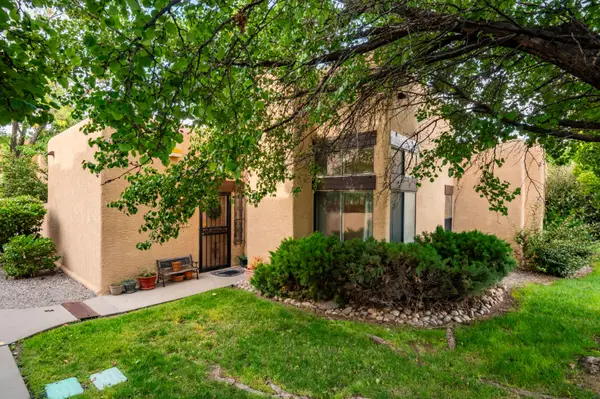 $332,000Active3 beds 2 baths1,275 sq. ft.
$332,000Active3 beds 2 baths1,275 sq. ft.10221 Las Casitas Street Ne, Albuquerque, NM 87111
MLS# 1091878Listed by: REALTY ONE OF NEW MEXICO - New
 $339,900Active3 beds 2 baths1,421 sq. ft.
$339,900Active3 beds 2 baths1,421 sq. ft.8204 Rancho Paraiso Nw, Albuquerque, NM 87120
MLS# 1091880Listed by: EXP REALTY LLC - Open Sat, 1 to 3pmNew
 $495,000Active5 beds 4 baths2,890 sq. ft.
$495,000Active5 beds 4 baths2,890 sq. ft.1612 Summer Breeze Drive Nw, Albuquerque, NM 87120
MLS# 1091882Listed by: TRADITION - New
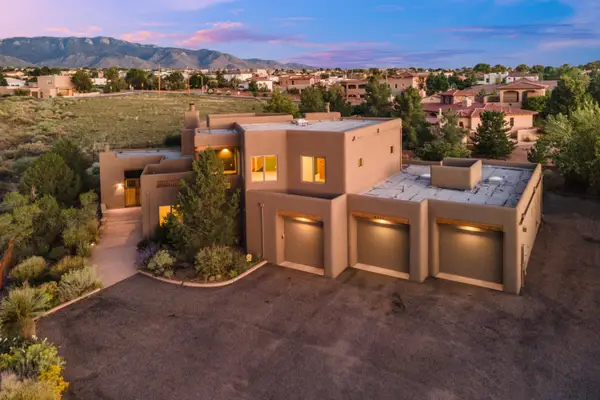 $1,025,000Active4 beds 4 baths3,452 sq. ft.
$1,025,000Active4 beds 4 baths3,452 sq. ft.8220 San Diego Avenue Ne, Albuquerque, NM 87122
MLS# 1091889Listed by: CENTER STREET REALTY, LLC
