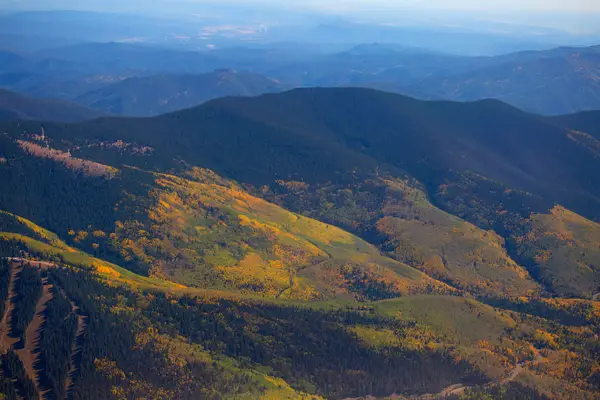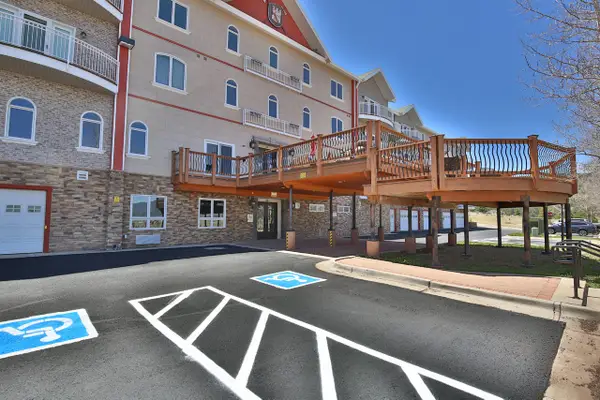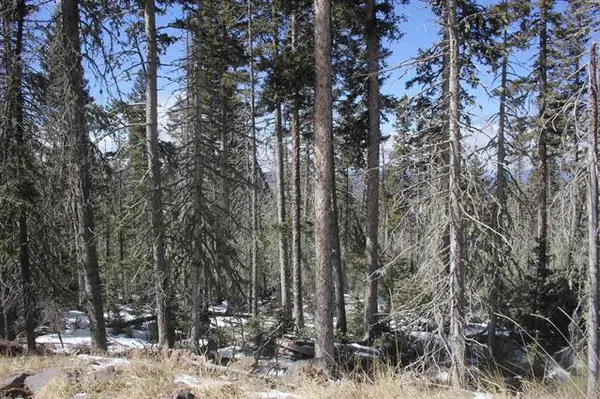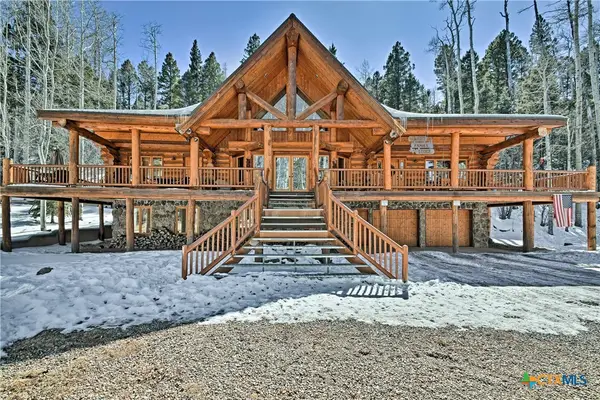41 Taos Drive, Angel Fire, NM 87710
Local realty services provided by:ERA Summit
41 Taos Drive,Angel Fire, NM 87710
$1,200,000
- 3 Beds
- 4 Baths
- 2,964 sq. ft.
- Single family
- Active
Listed by: lisa sutton
Office: coldwell banker mountain prop
MLS#:202504060
Source:NM_SFAR
Price summary
- Price:$1,200,000
- Price per sq. ft.:$404.86
- Monthly HOA dues:$306.25
About this home
This beautifully maintained property sits on over 2 acres of fire-wise thinned forest, offering both privacy and peace of mind. Thoughtfully upgraded with high-quality appliances, luxury furnishings, and quality finishes throughout, this home combines comfort with sophistication. A gourmet kitchen designed for culinary excellence is perfect for both everyday living and entertaining in style. The towering rock-wall fireplace exudes rustic elegance and warmth. Stunning floor-to-ceiling windows create a seamless connection between indoor living and the large, reinforced covered decks built to withstand the elements and support outdoor living year-round. With ample space for dining, lounging, and gathering, this is truly an extension of the home—where nature and luxury meet. Unwind after a long day in the private hot tub, perfectly positioned to take in the serene mountain landscape. Key features include a home theatre room, an elegant wine cellar, an electric firewood hoist plus two spacious storage sheds for added convenience. Additionally there is a 30 AMP RV hookup for visiting guests and a redone gravel driveway for improved access and curb appeal. Access to nearby hiking trails, stocked fishing lake, PGA rated golf course, ski resort and country club all just minutes away. A true mountain oasis, blending modern upgrades with natural beauty. Move-in ready with furniture and meticulously cared for—this is the mountain lifestyle at its finest.
Contact an agent
Home facts
- Year built:2015
- Listing ID #:202504060
- Added:161 day(s) ago
- Updated:February 10, 2026 at 04:34 PM
Rooms and interior
- Bedrooms:3
- Total bathrooms:4
- Full bathrooms:3
- Half bathrooms:1
- Living area:2,964 sq. ft.
Heating and cooling
- Heating:Hot Water, Radiant
Structure and exterior
- Roof:Pitched
- Year built:2015
- Building area:2,964 sq. ft.
- Lot area:2.4 Acres
Schools
- High school:Moreno Valley High School
- Middle school:Moreno Valley Jr. High
- Elementary school:Eagle Nest Elementary
Utilities
- Water:Community Coop
- Sewer:Septic Tank
Finances and disclosures
- Price:$1,200,000
- Price per sq. ft.:$404.86
New listings near 41 Taos Drive
 $5,850,000Active186 Acres
$5,850,000Active186 Acres1 The Ranch At Angel Fire, Angel Fire, NM 87710
MLS# 202502734Listed by: BERKSHIRE HATHAWAY HOMESERVICE $215,000Active1 beds 1 baths400 sq. ft.
$215,000Active1 beds 1 baths400 sq. ft.44 Sage Lane #212, Angel Fire, NM 87710
MLS# 202502269Listed by: BERKSHIRE HATHAWAY HOMESERVICE $150,000Pending4.4 Acres
$150,000Pending4.4 AcresLot 19 Happy Way, Angel Fire, NM 87710
MLS# 1084325Listed by: KELLER WILLIAMS REALTY $674,999Active3 beds 3 baths2,516 sq. ft.
$674,999Active3 beds 3 baths2,516 sq. ft.10 Woodland Drive, Angel Fire, NM 87710
MLS# 1080626Listed by: REALTY ONE OF NEW MEXICO $1,995,000Active6 beds 4 baths4,522 sq. ft.
$1,995,000Active6 beds 4 baths4,522 sq. ft.148 N Panorama Way North Road, OTHER, NM 87710
MLS# 558661Listed by: JIM WRIGHT COMPANY $1,300,000Active5 beds 6 baths5,105 sq. ft.
$1,300,000Active5 beds 6 baths5,105 sq. ft.18 Meadow Brook Terrace, Angel Fire, NM 87710
MLS# 1076605Listed by: REALTY ONE GROUP CONCIERGE

