50 Jackson Hole Road, Angel Fire, NM 87710
Local realty services provided by:ERA Summit
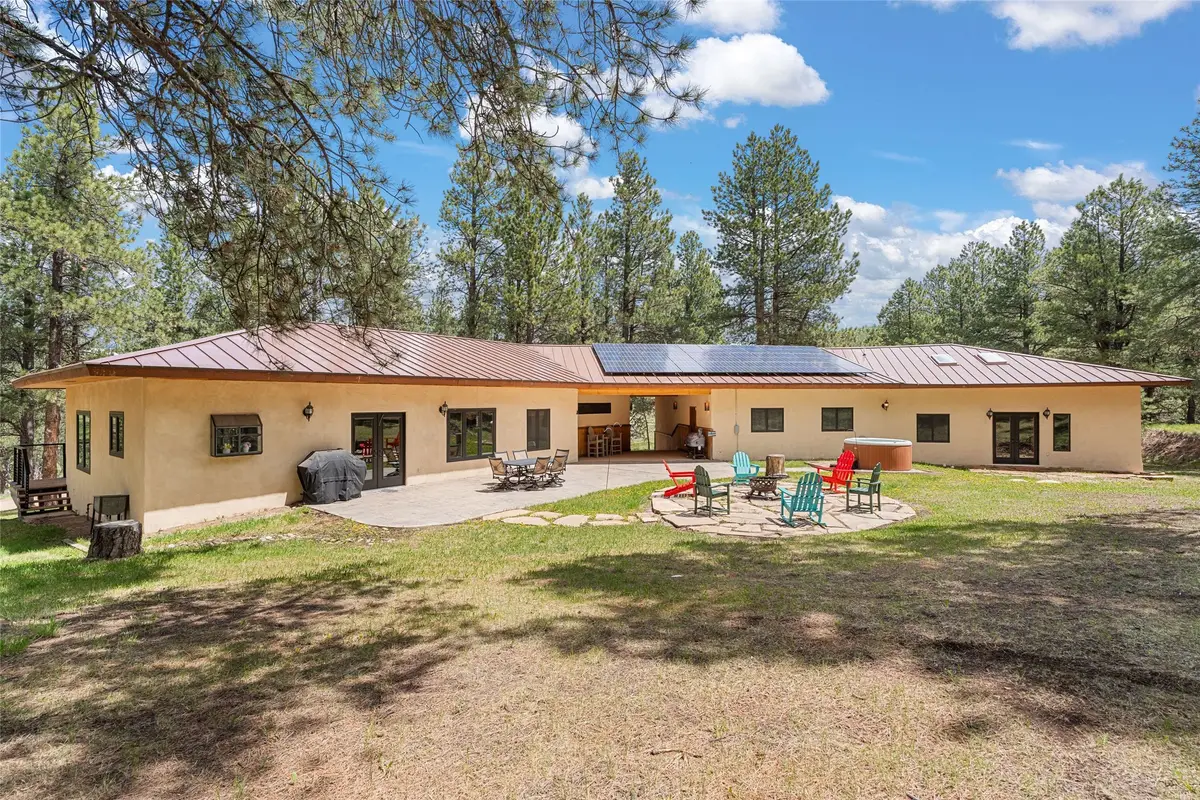


50 Jackson Hole Road,Angel Fire, NM 87710
$875,000
- 4 Beds
- 3 Baths
- 3,190 sq. ft.
- Single family
- Pending
Listed by:victoria s. markley
Office:sotheby's int. re/grant
MLS#:202502064
Source:NM_SFAR
Price summary
- Price:$875,000
- Price per sq. ft.:$274.29
- Monthly HOA dues:$125
About this home
If you like to ski in the winter & hike and bike in the summer, this is the home for you! Situated in a park like setting on an acre and one half, a wonderful mountain home with plenty of room for your extended family & friends & within walking distance to the slopes. The main home features hardwood floors, an open kitchen, dining & living area, gas fireplace, built in bar, a very spacious master bedroom with a steam shower & heated floor in the master bathroom. The studio is attached to the main house & separated by a breezeway. The studio features a 2 car garage, large living/entertainment room, one bedroom & one bathroom. Kit Carson Internet has been installed so you can work from home. Outdoors on the patio is a hot tub and fire pit. There is also a parking space for your RV & an outdoor storage building. Several upgrades have been made to this home & include solar panels in 2019, several new windows & doors in 2021 & a new metal roof in 2020 plus much more. This property would also make a great rental-income property and is move-in ready. All furniture & personal property convey.
Contact an agent
Home facts
- Year built:1981
- Listing Id #:202502064
- Added:76 day(s) ago
- Updated:August 01, 2025 at 06:39 PM
Rooms and interior
- Bedrooms:4
- Total bathrooms:3
- Full bathrooms:2
- Living area:3,190 sq. ft.
Heating and cooling
- Heating:Forced Air
Structure and exterior
- Roof:Metal, Pitched
- Year built:1981
- Building area:3,190 sq. ft.
- Lot area:1.6 Acres
Schools
- High school:Moreno Valley High School
- Middle school:Moreno Valley Jr. High
- Elementary school:Eagle Nest Elementary
Utilities
- Water:Community Coop
- Sewer:Septic Tank
Finances and disclosures
- Price:$875,000
- Price per sq. ft.:$274.29
New listings near 50 Jackson Hole Road
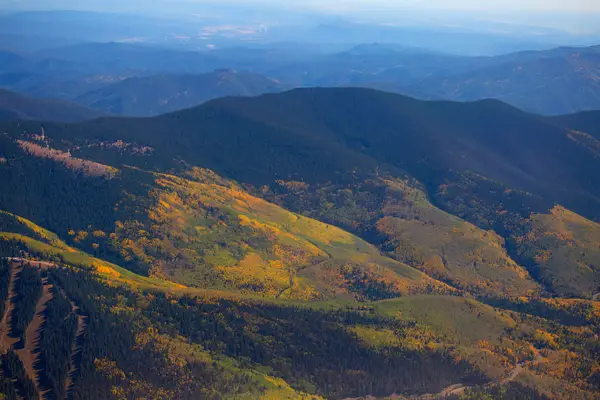 $5,850,000Active186 Acres
$5,850,000Active186 Acres1 The Ranch At Angel Fire, Angel Fire, NM 87710
MLS# 202502734Listed by: BERKSHIRE HATHAWAY HOMESERVICE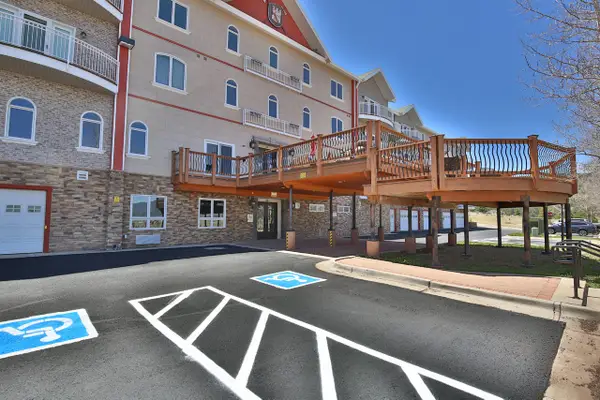 $215,000Active1 beds 1 baths400 sq. ft.
$215,000Active1 beds 1 baths400 sq. ft.44 Sage Lane #212, Angel Fire, NM 87710
MLS# 202502269Listed by: BERKSHIRE HATHAWAY HOMESERVICE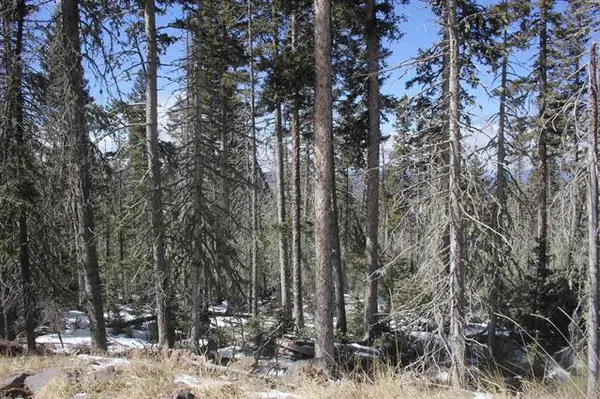 $150,000Pending4.4 Acres
$150,000Pending4.4 AcresLot 19 Happy Way, Angel Fire, NM 87710
MLS# 1084325Listed by: KELLER WILLIAMS REALTY $480,000Active2 beds 2 baths1,324 sq. ft.
$480,000Active2 beds 2 baths1,324 sq. ft.15 E Coronado Road, Angel Fire, NM 87710
MLS# 1082943Listed by: EXP REALTY LLC $2,950,000Active4 beds 4 baths3,114 sq. ft.
$2,950,000Active4 beds 4 baths3,114 sq. ft.53 Forest Rd 76, Angel Fire, NM 87710
MLS# 202501748Listed by: COLDWELL BANKER MOUNTAIN PROP $674,999Active3 beds 3 baths2,516 sq. ft.
$674,999Active3 beds 3 baths2,516 sq. ft.10 Woodland Drive, Angel Fire, NM 87710
MLS# 1080626Listed by: REALTY ONE OF NEW MEXICO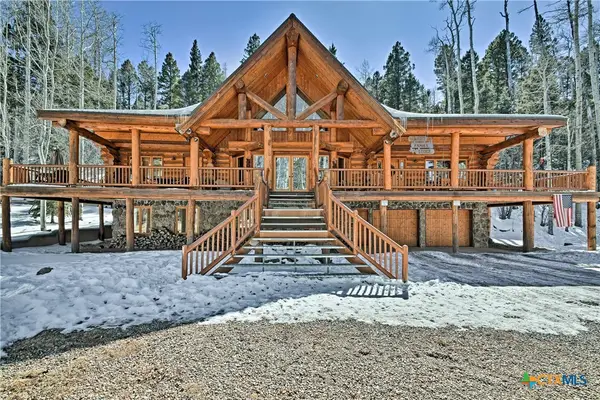 $1,995,000Active6 beds 4 baths4,522 sq. ft.
$1,995,000Active6 beds 4 baths4,522 sq. ft.148 N Panorama Way North Road, OTHER, NM 87710
MLS# 558661Listed by: JIM WRIGHT COMPANY $1,700,000Active5 beds 6 baths5,105 sq. ft.
$1,700,000Active5 beds 6 baths5,105 sq. ft.18 Meadow Brook Terrace, Angel Fire, NM 87710
MLS# 1076605Listed by: REALTY ONE GROUP CONCIERGE

