43 Woodland Hills Road, Edgewood, NM 87015
Local realty services provided by:ERA Summit
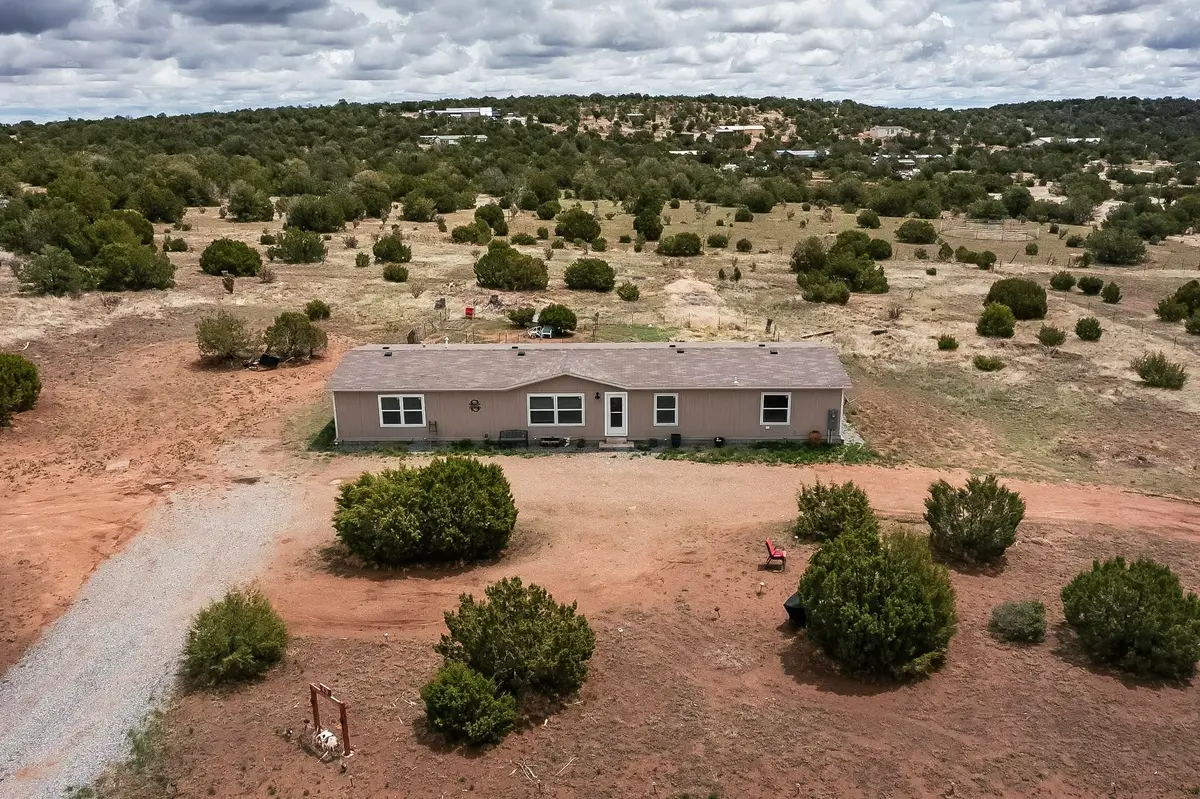


43 Woodland Hills Road,Edgewood, NM 87015
$341,500
- 5 Beds
- 3 Baths
- 2,081 sq. ft.
- Mobile / Manufactured
- Active
Listed by:elizabeth herrera
Office:realty one of santa fe
MLS#:202403921
Source:NM_SFAR
Price summary
- Price:$341,500
- Price per sq. ft.:$164.1
About this home
This 3 year young Clayton home offers plenty of room for family, pets and your outdoor toys! Constructed in 2022, this 5 bedroom, 3 full bathroom, 2,081 square foot manufactured home is on a permanent foundation and sits peacefully on 1.84 acres. Plenty of room to add on or build your dream garage/workshop. The open style concept allows for a smooth flow from the living room, dining room and kitchen with a nice kitchen island offering a great place to gather. The primary bedroom is spacious enough for substantial furniture and is set away from the other 4 bedrooms allowing for privacy. Do you need space for an office, home gym, hobby room? You can do all of that here! The circular drive way creates an organized yard with plenty of room for your outdoor project ideas. The storage shed will convey making organization easy and effortless. Lots of great perks like chic upgraded lighting, pergo flooring, ceiling fans, refrigerated A/C, gas cooking, community water and plenty of room to expand.
Contact an agent
Home facts
- Year built:2022
- Listing Id #:202403921
- Added:112 day(s) ago
- Updated:June 27, 2025 at 04:08 PM
Rooms and interior
- Bedrooms:5
- Total bathrooms:3
- Full bathrooms:3
- Living area:2,081 sq. ft.
Heating and cooling
- Cooling:Central Air, Refrigerated
- Heating:Forced Air, Natural Gas
Structure and exterior
- Roof:Pitched, Shingle
- Year built:2022
- Building area:2,081 sq. ft.
- Lot area:1.84 Acres
Schools
- High school:Moriarty High School
- Middle school:Moriarty Middle School
- Elementary school:Moriarty
Utilities
- Water:Community Coop
- Sewer:Septic Tank
Finances and disclosures
- Price:$341,500
- Price per sq. ft.:$164.1
- Tax amount:$2,452 (2024)
New listings near 43 Woodland Hills Road
- New
 $260,000Active21.55 Acres
$260,000Active21.55 Acres11 Cunningham, Edgewood, NM 87015
MLS# 1089825Listed by: TIERRA MIA REALTY, INC - New
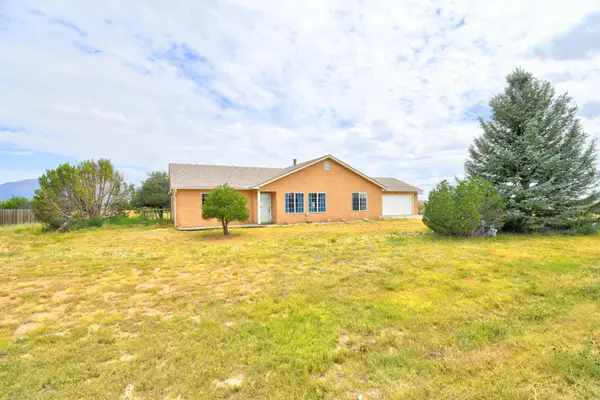 $399,000Active3 beds 2 baths1,663 sq. ft.
$399,000Active3 beds 2 baths1,663 sq. ft.1 Joshua Court, Edgewood, NM 87015
MLS# 1089799Listed by: COLDWELL BANKER LEGACY - New
 $425,600Active4 beds 2 baths1,736 sq. ft.
$425,600Active4 beds 2 baths1,736 sq. ft.2 Andy Court Ne, Edgewood, NM 87015
MLS# 1089681Listed by: ANGLIN REALTY - New
 $437,000Active3 beds 3 baths2,300 sq. ft.
$437,000Active3 beds 3 baths2,300 sq. ft.4 Tierra Del Sol Road, Edgewood, NM 87015
MLS# 1089743Listed by: SANDIA REALTY INC. - New
 $960,000Active4 beds 3 baths3,521 sq. ft.
$960,000Active4 beds 3 baths3,521 sq. ft.240 Maxwell Place, Edgewood, NM 87015
MLS# 1089713Listed by: IDA KELLY REALTORS 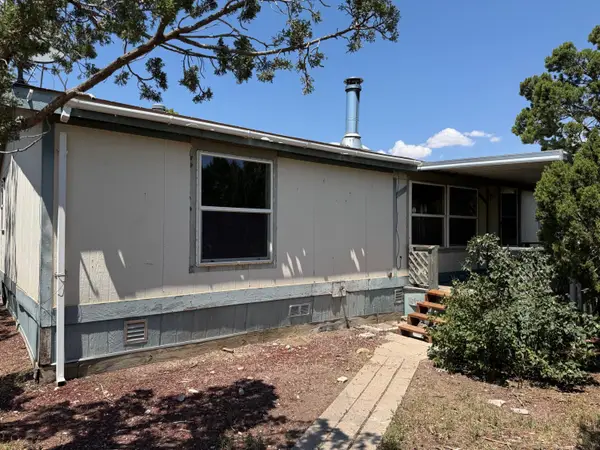 $115,000Pending3 beds 2 baths1,248 sq. ft.
$115,000Pending3 beds 2 baths1,248 sq. ft.13 E Willard Road, Edgewood, NM 87015
MLS# 1089694Listed by: COLDWELL BANKER LEGACY- New
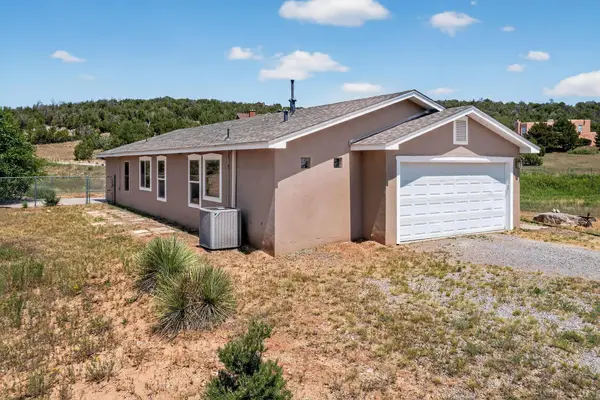 Listed by ERA$354,000Active3 beds 2 baths1,311 sq. ft.
Listed by ERA$354,000Active3 beds 2 baths1,311 sq. ft.154 Thunder Mountain Road, Edgewood, NM 87015
MLS# 1089680Listed by: ERA SUMMIT - New
 $60,000Active10.21 Acres
$60,000Active10.21 AcresBallenger Ranch Road, Edgewood, NM 87015
MLS# 1089683Listed by: VISTA ENCANTADA REALTORS, LLC - New
 $55,000Active9.97 Acres
$55,000Active9.97 Acres92 Bella Vista Road, Edgewood, NM 87015
MLS# 1089596Listed by: COLDWELL BANKER LEGACY - New
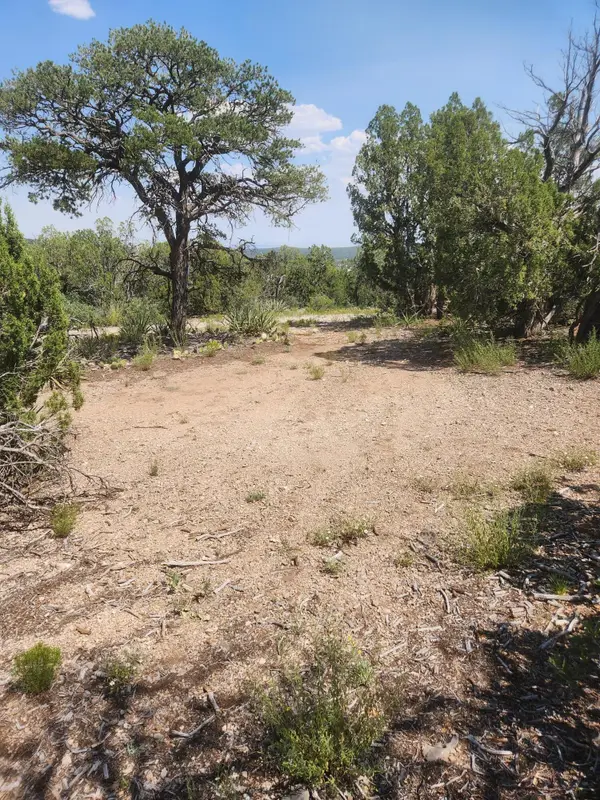 $13,998Active1 Acres
$13,998Active1 AcresLot 23a/b Sweetrock Road, Edgewood, NM 87015
MLS# 1089566Listed by: RE/MAX ALLIANCE, REALTORS

