111 Calle Don Diego, Espanola, NM 87523
Local realty services provided by:ERA Summit



111 Calle Don Diego,Espanola, NM 87523
$598,700
- 6 Beds
- 5 Baths
- 4,812 sq. ft.
- Single family
- Active
Listed by:jesus esparza
Office:asset solutions realty
MLS#:202503221
Source:NM_SFAR
Price summary
- Price:$598,700
- Price per sq. ft.:$124.42
About this home
Spacious 6 bedroom, Northern New Mexico-style home with a casita on a little over an acre. The main home, in its original section, dates back to 1913. Home has a formal living and dining area. Home has vigas, wood floors, and a kiva-style fireplace. 2 bedrooms along with 3 bathrooms are downstairs. One of the upstairs bedrooms includes a balcony, perfect for enjoying your morning coffee or simply relaxing.. This home offers plenty of room for you and your family with a separate casita that can be turned into a private quarters or guest home. The guest home is approx. 1,298 square feet, which includes a kitchen, 2 bedrooms, a 3/4 bathroom, and wood flooring with vigas. The property has an oversized 2-car garage that has been upgraded to electric. There is also a 3-car carport for extra car space. The property contains a gated, paved driveway and has a zoning of ROI, which is residential, institutional, and office, and can be used for multiple purposes. The spacious yard is ideal for cookouts and outdoor gatherings. Property sold As Is. Seller will not make any repairs.
Contact an agent
Home facts
- Year built:1913
- Listing Id #:202503221
- Added:28 day(s) ago
- Updated:August 11, 2025 at 03:02 PM
Rooms and interior
- Bedrooms:6
- Total bathrooms:5
- Full bathrooms:2
- Half bathrooms:3
- Living area:4,812 sq. ft.
Heating and cooling
- Heating:Baseboard, Hot Water
Structure and exterior
- Roof:Metal, Pitched
- Year built:1913
- Building area:4,812 sq. ft.
- Lot area:4812 Acres
Schools
- High school:Unknown
- Middle school:Unknown
- Elementary school:Unknown
Utilities
- Water:Private, Public
- Sewer:Public Sewer
Finances and disclosures
- Price:$598,700
- Price per sq. ft.:$124.42
New listings near 111 Calle Don Diego
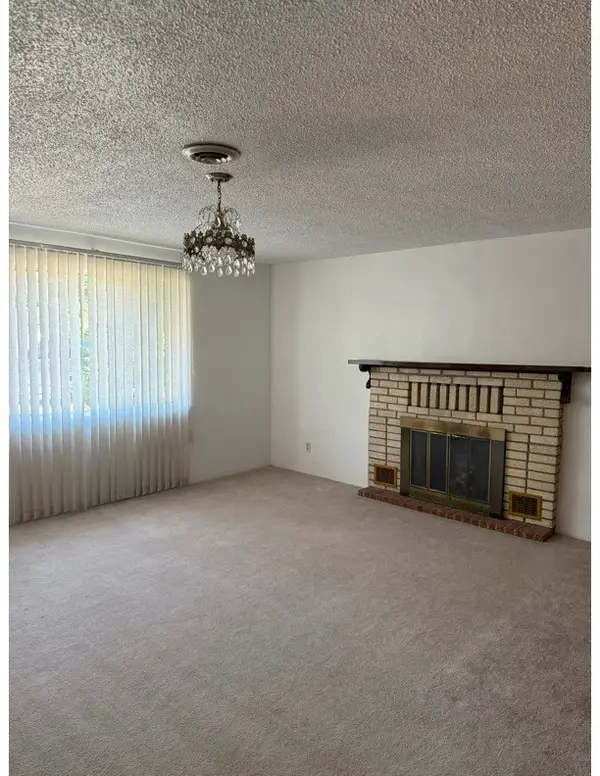 $315,000Pending3 beds 1 baths1,839 sq. ft.
$315,000Pending3 beds 1 baths1,839 sq. ft.749 South Mccurdy Road, Espanola, NM 87532
MLS# 202503669Listed by: KELLER WILLIAMS REALTY- New
 $625,000Active3 beds 2 baths1,616 sq. ft.
$625,000Active3 beds 2 baths1,616 sq. ft.27 Camino Sombra, Espanola, NM 87532
MLS# 202503608Listed by: KELLER WILLIAMS REALTY  $795,000Pending3 beds 3 baths4,007 sq. ft.
$795,000Pending3 beds 3 baths4,007 sq. ft.65 E Sombrillo Road, Espanola, NM 87532
MLS# 202502406Listed by: SOTHEBY'S INT. RE/WASHINGTON $499,900Active2 beds 2 baths1,736 sq. ft.
$499,900Active2 beds 2 baths1,736 sq. ft.38B Ojito Drive, Espanola, NM 87532
MLS# 202502777Listed by: BARKER REALTY, LLC- New
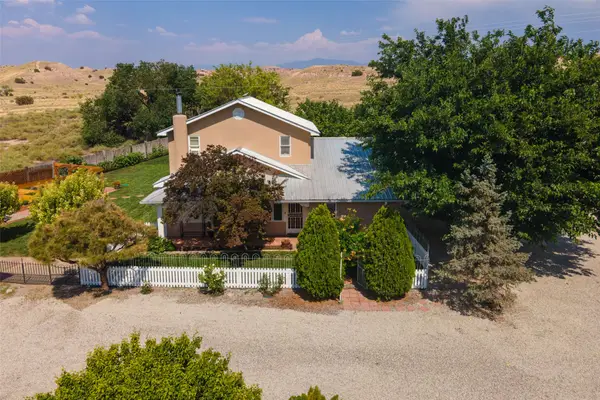 $595,000Active4 beds 3 baths2,056 sq. ft.
$595,000Active4 beds 3 baths2,056 sq. ft.33 Private Drive 1155, Espanola, NM 87532
MLS# 202501900Listed by: COLDWELL BANKER LEGACY 8200  $349,900Pending3 beds 2 baths2,041 sq. ft.
$349,900Pending3 beds 2 baths2,041 sq. ft.798 Calle Romero, Espanola, NM 87532
MLS# 202503512Listed by: KELLER WILLIAMS REALTY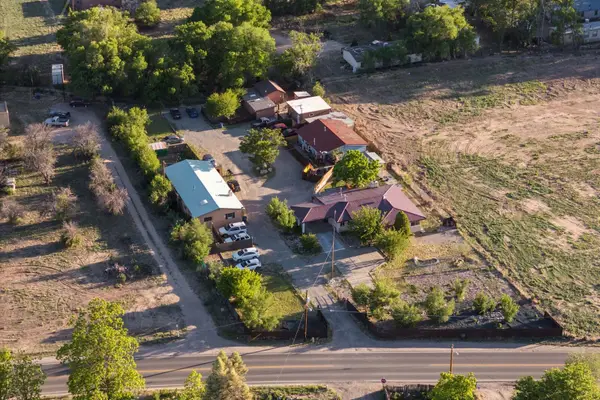 $1,023,993Active2 beds 1 baths5,741 sq. ft.
$1,023,993Active2 beds 1 baths5,741 sq. ft.1004 State Road 76, Santa Cruz, NM 87567
MLS# 1088544Listed by: NM APARTMENT ADVISORS, INC.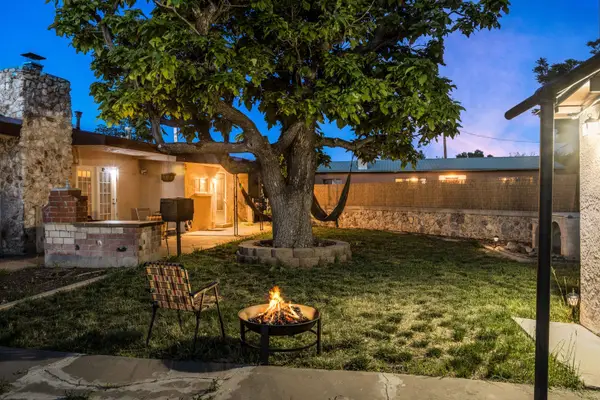 $1,023,993Active-- beds -- baths5,338 sq. ft.
$1,023,993Active-- beds -- baths5,338 sq. ft.1004 Nm 76, Espanola, NM 87532
MLS# 202503167Listed by: NM APARTMENT ADVISORS, INC.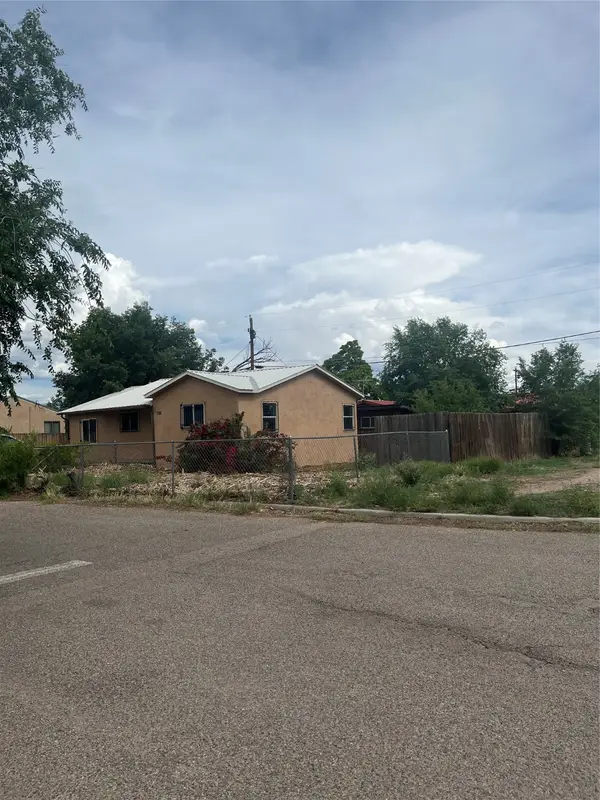 $319,000Active3 beds 1 baths920 sq. ft.
$319,000Active3 beds 1 baths920 sq. ft.514 Roman Drive E, Espanola, NM 87532
MLS# 202502618Listed by: REAL ESTATE DE SANTA FE, LLC

