61 Camino San Cristobal, Galisteo, NM 87540
Local realty services provided by:ERA Summit
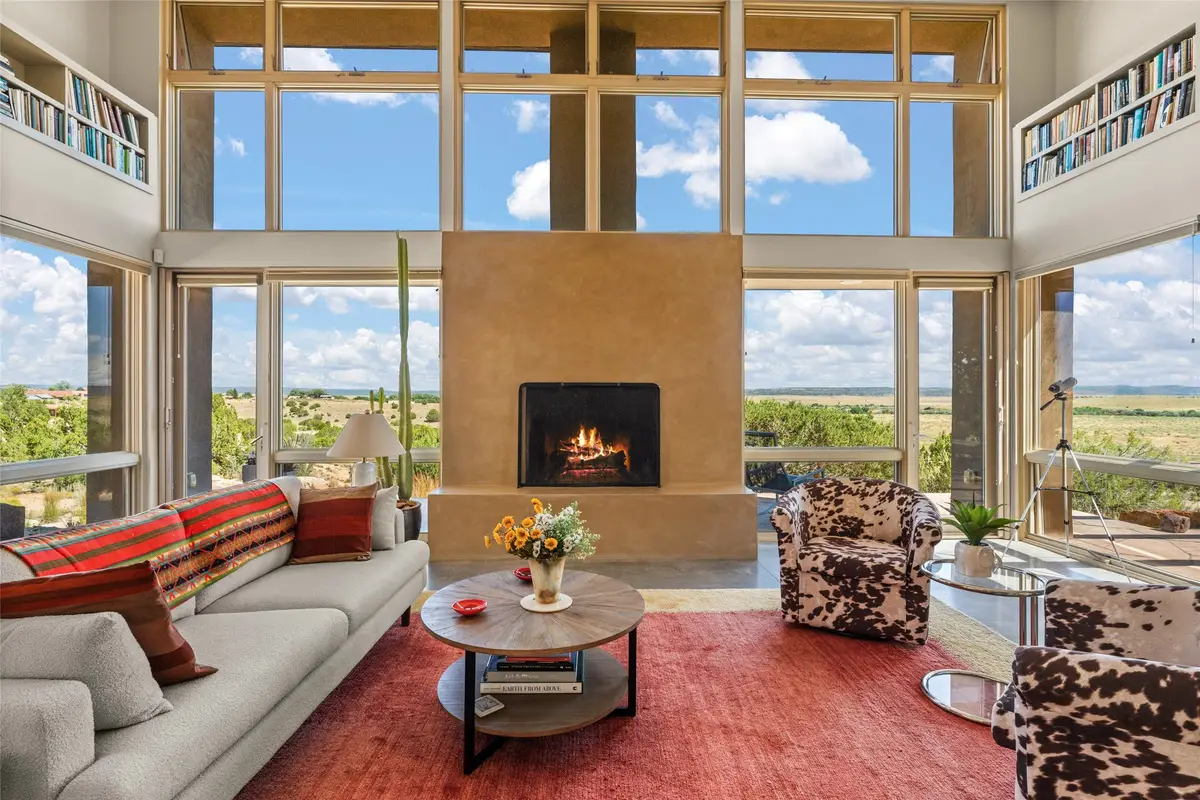
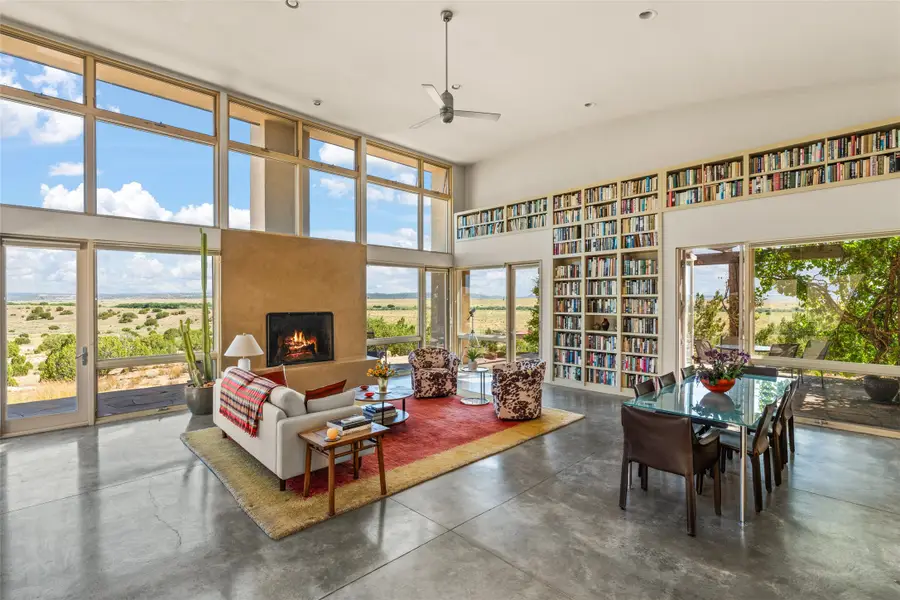
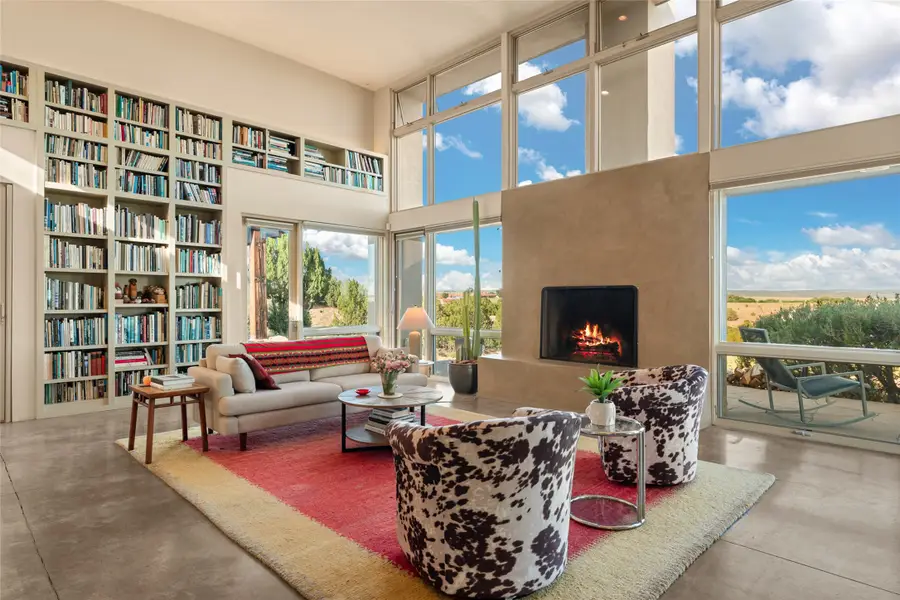
61 Camino San Cristobal,Galisteo, NM 87540
$1,376,000
- 3 Beds
- 3 Baths
- 3,347 sq. ft.
- Single family
- Active
Listed by:gary bobolsky
Office:sotheby's int. re/washington
MLS#:202403944
Source:NM_SFAR
Price summary
- Price:$1,376,000
- Price per sq. ft.:$411.11
About this home
This unique contemporary masterpiece sits on 5 acres overlooking 100,000 acres of the Galisteo Basin and the distant Jemez Mountains, in the historic and horse-friendly village of Galisteo. Designed by award-winning architect/owner, Leslie Gallery-Dilworth, FAIA, with architect Craig Hoopes, this home is sited to blend seamlessly into the boulders of the high desert landscape. This spacious and quietly elegant 3,097 sq. ft. home is clearly no ordinary 3 bedroom/3 bathroom home. Entering through the triangular entry space or gallery, the panoramic views unfold as the floor-to-ceiling wall of windows rises 20 ft. to meet the soaring curved ceiling. This great room, anchored by a massive fireplace, is framed by walls of glass and built-in floor-to-ceiling bookcases. Six glass doors open onto a terrace, a vine-covered portico, and a courtyard garden with a fountain. The proportions of this room are perfect for entertaining or cozy for quiet contemplation. Defining the great room is a 5-unit of maple cabinets, separating the living/dining space from the kitchen. An efficient, yet spacious galley kitchen discretely shares the space and light equipped with top-of-the-line sustainable cabinets, stainless steel appliances, and extra deep porcelain countertops. The floor plan is organized in 4 parts each opening onto the triangular gallery space: a large owners bedroom suite with spa-inspired bathing and bathroom, a separate wing housing 2 guest bedrooms ensuite, the open concept great room/living room/kitchen, and the 3-car garage wing reached from the entry hall, which includes a heated office space/studio with views. A covered patio near the dining area invites one to outdoor dining. Natural light is abundant, changing throughout the day, and into the starlight of night.
Contact an agent
Home facts
- Year built:2003
- Listing Id #:202403944
- Added:336 day(s) ago
- Updated:June 27, 2025 at 04:08 PM
Rooms and interior
- Bedrooms:3
- Total bathrooms:3
- Full bathrooms:2
- Living area:3,347 sq. ft.
Heating and cooling
- Cooling:Ductless, Refrigerated
- Heating:Ductless, Radiant
Structure and exterior
- Year built:2003
- Building area:3,347 sq. ft.
- Lot area:5.39 Acres
Schools
- High school:Santa Fe
- Middle school:El Dorado Com School
- Elementary school:El Dorado Com School
Utilities
- Water:Community Coop
- Sewer:Septic Tank
Finances and disclosures
- Price:$1,376,000
- Price per sq. ft.:$411.11
New listings near 61 Camino San Cristobal
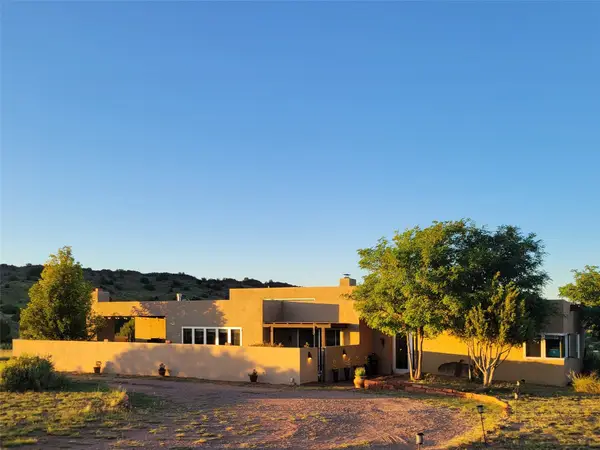 $998,000Active3 beds 3 baths2,665 sq. ft.
$998,000Active3 beds 3 baths2,665 sq. ft.865A Camino Los Abuelos, Galisteo, NM 87540
MLS# 202502991Listed by: COLDWELL BANKER MOUNTAIN PROP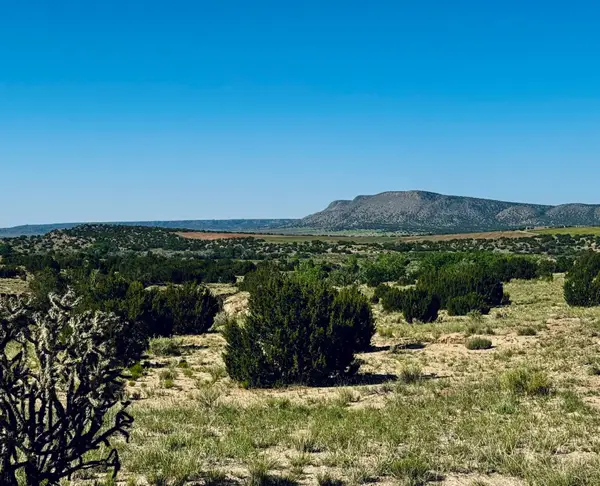 $134,000Active5.83 Acres
$134,000Active5.83 Acres43 Camino Libre, Galisteo, NM 87540
MLS# 202503088Listed by: BERKSHIRE HATHAWAY HOMESERVICE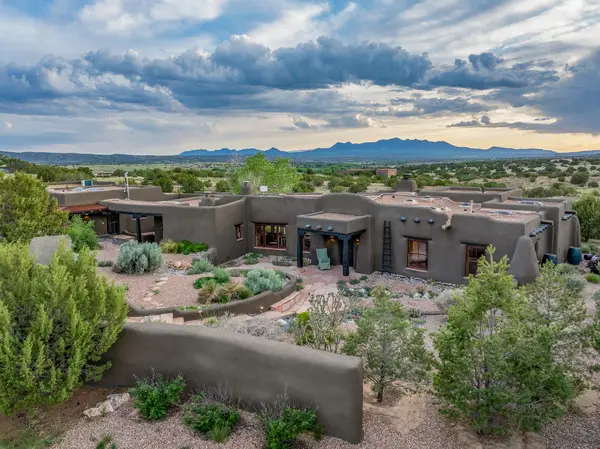 $1,500,000Pending3 beds 3 baths3,528 sq. ft.
$1,500,000Pending3 beds 3 baths3,528 sq. ft.26 Camino Los Angelitos, Santa Fe, NM 87540
MLS# 202502217Listed by: BARKER REALTY, LLC $2,000,000Active4 beds 6 baths8,296 sq. ft.
$2,000,000Active4 beds 6 baths8,296 sq. ft.882 Camino Los Abuelos, Galisteo, NM 87540
MLS# 202502336Listed by: SOTHEBY'S INT. RE/GRANT $250,000Active16.11 Acres
$250,000Active16.11 Acres11 Avenida Vieja, Galisteo, NM 87540
MLS# 202405170Listed by: BERKSHIRE HATHAWAY HOMESERVICE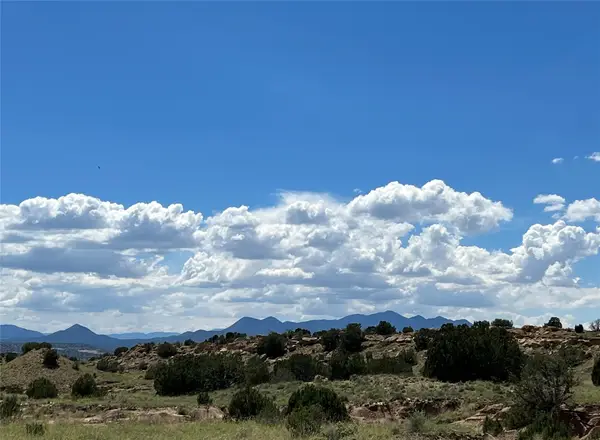 $165,000Active7.06 Acres
$165,000Active7.06 Acres37 Camino Libre #Lot 26, Galisteo, NM 87540
MLS# 202404749Listed by: BERKSHIRE HATHAWAY HOMESERVICE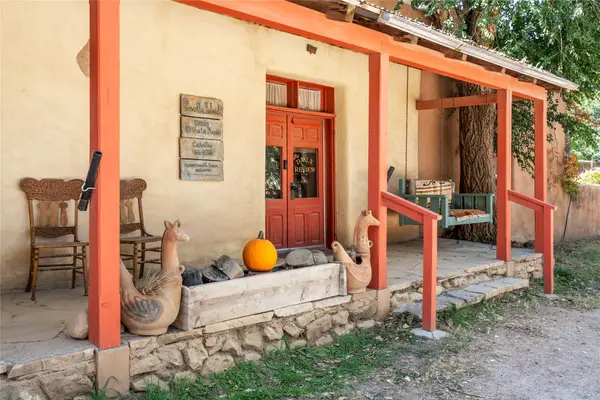 $1,025,000Active4 beds 4 baths6,310 sq. ft.
$1,025,000Active4 beds 4 baths6,310 sq. ft.10A Via La Puente, Galisteo, NM 87540
MLS# 202404373Listed by: COLDWELL BANKER MOUNTAIN PROP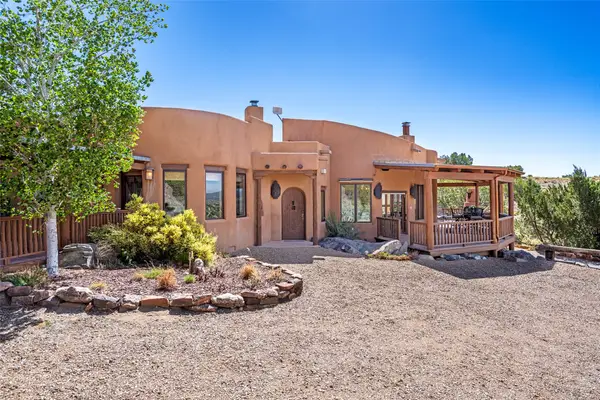 $1,795,000Active5 beds 4 baths4,050 sq. ft.
$1,795,000Active5 beds 4 baths4,050 sq. ft.769 Camino Los Abuelos, Galisteo, NM 87540
MLS# 202403924Listed by: COLDWELL BANKER MOUNTAIN PROP $2,199,000Active3 beds 3 baths2,662 sq. ft.
$2,199,000Active3 beds 3 baths2,662 sq. ft.794 Camino Los Abuelos, Galisteo, NM 87540
MLS# 202403500Listed by: SOTHEBY'S INT. RE/GRANT

