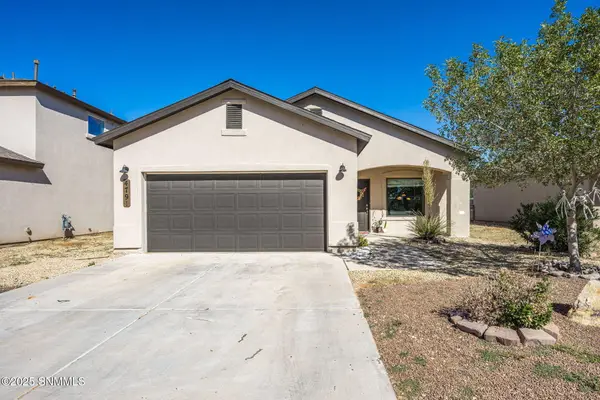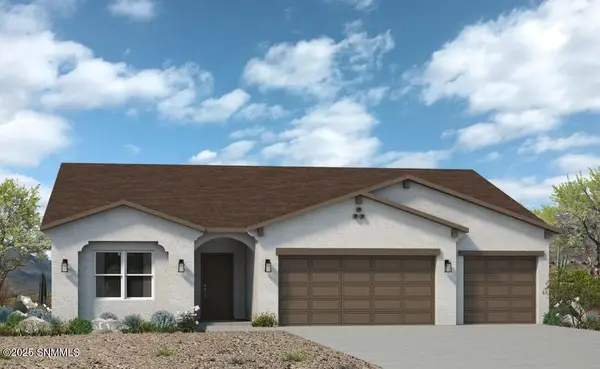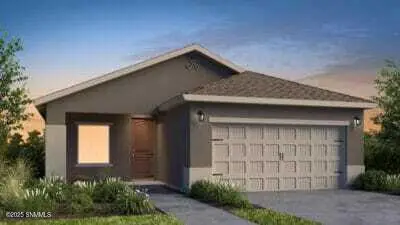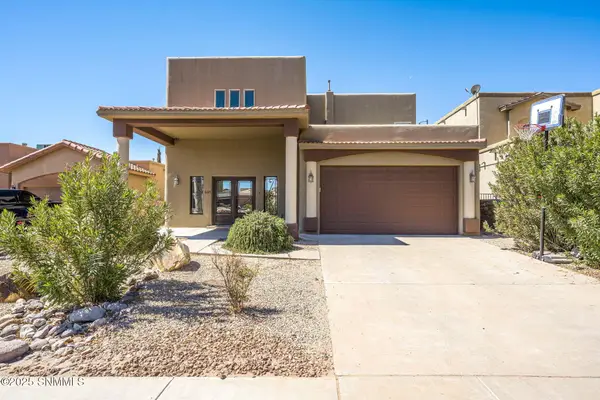1146 Eagle Wings Road, Las Cruces, NM 88007
Local realty services provided by:ERA Sellers & Buyers Real Estate
1146 Eagle Wings Road,Las Cruces, NM 88007
$320,000
- 2 Beds
- 1 Baths
- 1,384 sq. ft.
- Single family
- Pending
Listed by:emily silverman
Office:bhgre steinborn & associates
MLS#:2502804
Source:NM_LCAR
Price summary
- Price:$320,000
- Price per sq. ft.:$231.21
About this home
Welcome to 1146 Eagle Wings Rd. located in the North Valley, a charming 2 bedroom, 1 bath adobe/frame home set on 3.64 acres with uninterrupted views of the Robledo Mountains and direct access to the river. Inside, you'll find tile flooring throughout, a new Ruud HVAC system, new windows, new doors, and updated kitchen features including a new microwave, faucet, and dishwasher. The property offers great outdoor living with a front covered porch, a covered patio featuring a built-in old time stove/BBQ, and a durable metal roof. Ideal for those seeking space and versatility, the land is fully fenced with pipe and wire, and includes horse corrals, chicken and ducks coops, 23+ pecan trees, and fruit trees. Two wells plus EBID & ground water rights support irrigation. Outbuildings include an 18'x21' metal shop with electricity, an 88'x32' carport/hay barn with electricity, and a storage shed. Utilities include community water for the home, Zia natural gas, and septic.
Contact an agent
Home facts
- Year built:1965
- Listing ID #:2502804
- Added:52 day(s) ago
- Updated:October 28, 2025 at 04:46 AM
Rooms and interior
- Bedrooms:2
- Total bathrooms:1
- Full bathrooms:1
- Living area:1,384 sq. ft.
Heating and cooling
- Heating:Forced Air
Structure and exterior
- Roof:Gable/Hip, Metal
- Year built:1965
- Building area:1,384 sq. ft.
- Lot area:3.64 Acres
Utilities
- Water:Well/Irrigation
- Sewer:Septic Tank
Finances and disclosures
- Price:$320,000
- Price per sq. ft.:$231.21
New listings near 1146 Eagle Wings Road
- New
 $318,000Active4 beds 2 baths1,678 sq. ft.
$318,000Active4 beds 2 baths1,678 sq. ft.4929 Kailasa Drive, Las Cruces, NM 88012
MLS# 2503384Listed by: SAENZ & SMITH REAL ESTATE CO - New
 $271,000Active3 beds 2 baths1,366 sq. ft.
$271,000Active3 beds 2 baths1,366 sq. ft.4791 Sirocco Avenue, Las Cruces, NM 88012
MLS# 2503383Listed by: REAL BROKER LLC - New
 $341,900Active3 beds 2 baths1,866 sq. ft.
$341,900Active3 beds 2 baths1,866 sq. ft.6563 Phoenix Street, Las Cruces, NM 88012
MLS# 2503380Listed by: THE REAL ESTATE FIRM - New
 $288,000Active3 beds 3 baths2,061 sq. ft.
$288,000Active3 beds 3 baths2,061 sq. ft.414 Phillips Drive, Las Cruces, NM 88005
MLS# 2503378Listed by: NEW MEXICO PROPERTIES - New
 $319,000Active3 beds 2 baths1,324 sq. ft.
$319,000Active3 beds 2 baths1,324 sq. ft.4064 Portrait Street, Las Cruces, NM 88012
MLS# 2503372Listed by: KELLER WILLIAMS REALTY - New
 $289,000Active3 beds 2 baths1,210 sq. ft.
$289,000Active3 beds 2 baths1,210 sq. ft.4070 Portrait Street, Las Cruces, NM 88012
MLS# 2503373Listed by: KELLER WILLIAMS REALTY - New
 $319,000Active3 beds 2 baths1,324 sq. ft.
$319,000Active3 beds 2 baths1,324 sq. ft.4076 Portrait Street, Las Cruces, NM 88012
MLS# 2503374Listed by: KELLER WILLIAMS REALTY - New
 $1,100,000Active4 beds 5 baths3,932 sq. ft.
$1,100,000Active4 beds 5 baths3,932 sq. ft.5041 Diamond Mine Road, Las Cruces, NM 88011
MLS# 2503375Listed by: GARLAND REALTY & DEVELOPMENT - New
 $375,000Active4 beds 3 baths2,602 sq. ft.
$375,000Active4 beds 3 baths2,602 sq. ft.3105 Rio Arriza Loop, Las Cruces, NM 88012
MLS# 2503370Listed by: BHGRE STEINBORN & ASSOCIATES - New
 $496,800Active4 beds 3 baths2,792 sq. ft.
$496,800Active4 beds 3 baths2,792 sq. ft.3827 Yellowstone Drive, Las Cruces, NM 88011
MLS# 2503368Listed by: KELLER WILLIAMS REALTY
