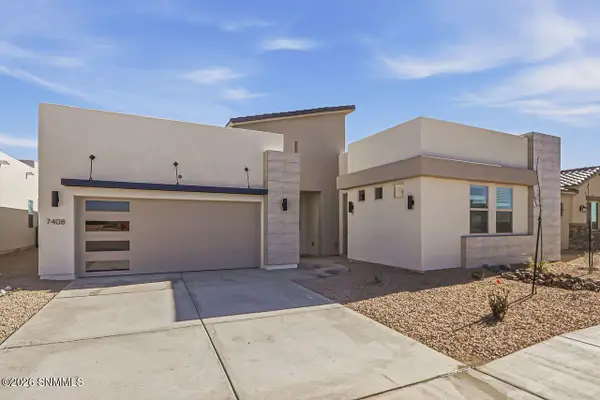1184 Cave Springs Trail, Las Cruces, NM 88011
Local realty services provided by:ERA Sellers & Buyers Real Estate
1184 Cave Springs Trail,Las Cruces, NM 88011
$779,000
- 3 Beds
- 4 Baths
- 3,252 sq. ft.
- Single family
- Active
Listed by: tobe turpen
Office: bhgre steinborn & associates
MLS#:2202969
Source:NM_LCAR
Price summary
- Price:$779,000
- Price per sq. ft.:$239.54
About this home
Oh Wow! The Organ Mountain Views from this custom-built home are absolutely Incredible! This home is prominently situated on one of the best golf course and Mountain View lots in town. The Open-floor-plan design features a stunning great room and stone fireplace with mantle that is the heart of this happy home. Featuring three bedrooms, three and a half baths, three car garage, approx. 3252 square feet, beautiful cathedral ceilings, and glass windows that showcase the awesome views. The luxurious master bathroom suite has a deep jetted tub, separate shower stall w/ steam shower, commode room, dual granite vanities, and an huge impressive custom walk-in-closet. The kitchen features gorgeous granite countertops, custom Kowalski cabinetry and a large island with seating for eight. The great room features a vaulted ceiling which frames the fantastic view overlooking the 16th & 17th holes of the Sonoma Ranch Golf Course.
Contact an agent
Home facts
- Year built:2001
- Listing ID #:2202969
- Added:1111 day(s) ago
- Updated:February 13, 2026 at 12:28 AM
Rooms and interior
- Bedrooms:3
- Total bathrooms:4
- Full bathrooms:3
- Half bathrooms:1
- Living area:3,252 sq. ft.
Heating and cooling
- Cooling:Refrigerated Central
- Heating:Forced Air, Gas
Structure and exterior
- Roof:Built-Up, Minimum Pitch, Pitched, Tile
- Year built:2001
- Building area:3,252 sq. ft.
- Lot area:0.25 Acres
Utilities
- Water:City
- Sewer:City Sewer
Finances and disclosures
- Price:$779,000
- Price per sq. ft.:$239.54
New listings near 1184 Cave Springs Trail
- Open Fri, 4:30 to 6:30pmNew
 $475,000Active4 beds 3 baths2,296 sq. ft.
$475,000Active4 beds 3 baths2,296 sq. ft.3903 Shady Brook Court, Las Cruces, NM 88005
MLS# 2600430Listed by: UNITED COUNTRY REAL ESTATE SALOPEK REALTY - New
 $368,810Active5 beds 3 baths2,180 sq. ft.
$368,810Active5 beds 3 baths2,180 sq. ft.4184 Evolution Road, Las Cruces, NM 88012
MLS# 2600431Listed by: HOME PROS REAL ESTATE GROUP NEW MEXICO - New
 $517,500Active4 beds 2 baths2,373 sq. ft.
$517,500Active4 beds 2 baths2,373 sq. ft.7408 San Eduardo Street, Las Cruces, NM 88012
MLS# 2600432Listed by: HOME PROS REAL ESTATE GROUP NEW MEXICO - New
 $399,900Active3 beds 3 baths2,351 sq. ft.
$399,900Active3 beds 3 baths2,351 sq. ft.2538 Cherokee Circle, Las Cruces, NM 88011
MLS# 2600429Listed by: RIDGES & ASSOCIATES - New
 $410,000Active8 beds 4 baths3,100 sq. ft.
$410,000Active8 beds 4 baths3,100 sq. ft.1901 Embassy Drive #A-B-C-D, Las Cruces, NM 88005
MLS# 2600426Listed by: GARY SANDLER INC., REALTORS - Open Fri, 2 to 6pmNew
 $311,500Active3 beds 2 baths1,760 sq. ft.
$311,500Active3 beds 2 baths1,760 sq. ft.6541 Swan Street, Las Cruces, NM 88012
MLS# 2600427Listed by: EXIT REALTY HORIZONS - New
 $210,000Active11.65 Acres
$210,000Active11.65 Acres5040 Bunkhouse Drive, Las Cruces, NM 88011
MLS# 2600424Listed by: EXIT REALTY HORIZONS - New
 $425,000Active3 beds 2 baths1,970 sq. ft.
$425,000Active3 beds 2 baths1,970 sq. ft.2905 Maddox Loop, Las Cruces, NM 88011
MLS# 2600415Listed by: ST REALTY - New
 $485,000Active3 beds 2 baths2,132 sq. ft.
$485,000Active3 beds 2 baths2,132 sq. ft.2861 E Springs Road, Las Cruces, NM 88011
MLS# 2600416Listed by: ST REALTY - New
 $689,000Active4 beds 3 baths3,263 sq. ft.
$689,000Active4 beds 3 baths3,263 sq. ft.959 Lujan Hill Road, Las Cruces, NM 88007
MLS# 2600417Listed by: MAKEITYOURPLACE

