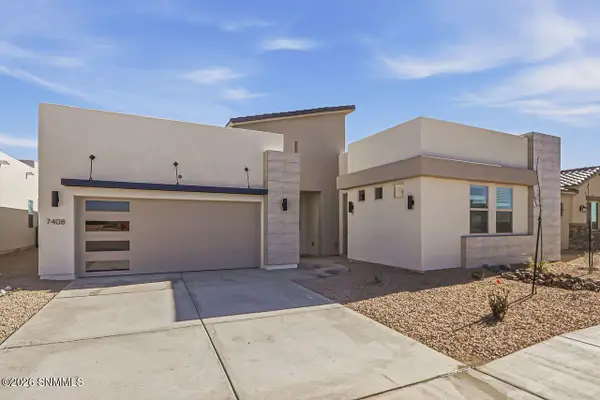1270 Oneida Drive, Las Cruces, NM 88005
Local realty services provided by:ERA Sellers & Buyers Real Estate
1270 Oneida Drive,Las Cruces, NM 88005
$347,500
- 4 Beds
- 3 Baths
- 2,204 sq. ft.
- Single family
- Active
Listed by: marit hunter, deann l rocha
Office: re/max classic realty
MLS#:2301458
Source:NM_LCAR
Price summary
- Price:$347,500
- Price per sq. ft.:$157.67
About this home
This home in the heart of Las Cruces near I-25 & Hwy 70 consists of 4 bedrooms and 3 full bathrooms. This freshly painted interior home offers a comfortable & inviting living space both inside & out. Entering the home, you'll be greeted by a spacious living area with high ceilings, a cozy fireplace, large windows, and built-in surround sound speakers. The backyard is sizable, beautifully landscaped with grass and gravel and features a covered patio. The primary bedroom located on the main level boasts high ceilings, a walk-in closet, and full bathroom with a jetted tub, shower stall, and double sinks. The second floor contains a large loft overlooking the living room with large windows and mountain views, two bedrooms with a 'jack and jill' full bathroom. The 4th bedroom is also on the main level and has a full bathroom adjacent. Eat-in kitchen, breakfast bar and formal dining area this home has room for everything. Multiple closets, separate laundry room, 2 car garage & additional parking are added features
Contact an agent
Home facts
- Year built:2003
- Listing ID #:2301458
- Added:975 day(s) ago
- Updated:February 12, 2026 at 08:28 PM
Rooms and interior
- Bedrooms:4
- Total bathrooms:3
- Full bathrooms:3
- Living area:2,204 sq. ft.
Heating and cooling
- Cooling:Refrigerated Central
- Heating:Gas
Structure and exterior
- Roof:Shingle
- Year built:2003
- Building area:2,204 sq. ft.
- Lot area:0.2 Acres
Utilities
- Water:City
- Sewer:City Sewer
Finances and disclosures
- Price:$347,500
- Price per sq. ft.:$157.67
New listings near 1270 Oneida Drive
- Open Fri, 4:30 to 6:30pmNew
 $475,000Active4 beds 3 baths2,296 sq. ft.
$475,000Active4 beds 3 baths2,296 sq. ft.3903 Shady Brook Court, Las Cruces, NM 88005
MLS# 2600430Listed by: UNITED COUNTRY REAL ESTATE SALOPEK REALTY - New
 $368,810Active5 beds 3 baths2,180 sq. ft.
$368,810Active5 beds 3 baths2,180 sq. ft.4184 Evolution Road, Las Cruces, NM 88012
MLS# 2600431Listed by: HOME PROS REAL ESTATE GROUP NEW MEXICO - New
 $517,500Active4 beds 2 baths2,373 sq. ft.
$517,500Active4 beds 2 baths2,373 sq. ft.7408 San Eduardo Street, Las Cruces, NM 88012
MLS# 2600432Listed by: HOME PROS REAL ESTATE GROUP NEW MEXICO - New
 $399,900Active3 beds 3 baths2,351 sq. ft.
$399,900Active3 beds 3 baths2,351 sq. ft.2538 Cherokee Circle, Las Cruces, NM 88011
MLS# 2600429Listed by: RIDGES & ASSOCIATES - New
 $410,000Active8 beds 4 baths3,100 sq. ft.
$410,000Active8 beds 4 baths3,100 sq. ft.1901 Embassy Drive #A-B-C-D, Las Cruces, NM 88005
MLS# 2600426Listed by: GARY SANDLER INC., REALTORS - Open Fri, 2 to 6pmNew
 $311,500Active3 beds 2 baths1,760 sq. ft.
$311,500Active3 beds 2 baths1,760 sq. ft.6541 Swan Street, Las Cruces, NM 88012
MLS# 2600427Listed by: EXIT REALTY HORIZONS - New
 $210,000Active11.65 Acres
$210,000Active11.65 Acres5040 Bunkhouse Drive, Las Cruces, NM 88011
MLS# 2600424Listed by: EXIT REALTY HORIZONS - New
 $425,000Active3 beds 2 baths1,970 sq. ft.
$425,000Active3 beds 2 baths1,970 sq. ft.2905 Maddox Loop, Las Cruces, NM 88011
MLS# 2600415Listed by: ST REALTY - New
 $485,000Active3 beds 2 baths2,132 sq. ft.
$485,000Active3 beds 2 baths2,132 sq. ft.2861 E Springs Road, Las Cruces, NM 88011
MLS# 2600416Listed by: ST REALTY - New
 $689,000Active4 beds 3 baths3,263 sq. ft.
$689,000Active4 beds 3 baths3,263 sq. ft.959 Lujan Hill Road, Las Cruces, NM 88007
MLS# 2600417Listed by: MAKEITYOURPLACE

