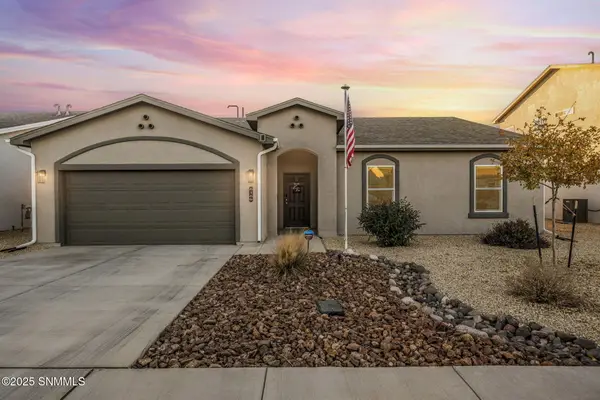2133 Mesilla Hills Drive, Las Cruces, NM 88005
Local realty services provided by:ERA Sellers & Buyers Real Estate
Listed by: ron bruder, evelyn bruder
Office: bhgre steinborn & associates
MLS#:2500287
Source:NM_LCAR
Price summary
- Price:$769,000
- Price per sq. ft.:$263.45
About this home
**NEW CONSTRUCTION!** This stunning southwest contemporary home is situated on one acre, offering breathtaking views of the Mesilla Valley and the Organ Mountains. The incredible open floor plan features 4 bedrooms and 2.5 baths, along with a 3-car garage and a spacious 2,919 square feet of living space. The large great room includes french doors that open up to an expansive east-facing patio, showcasing the gorgeous valley and mountain views. The gourmet chef's kitchen boasts custom cabinets, granite countertops, a butler's pantry with additional cabinets and storage, and a large island with a breakfast bar--perfect for entertaining. The primary suite offers stunning views of both the valley and the mountains. Its spa-like ensuite bath includes a large walk-in shower, a soaking tub, and his and her closets. Additionally, the large east-facing back patio provides a fantastic space for entertaining while enjoying the views. Some pictures virtually staged.
Contact an agent
Home facts
- Year built:2025
- Listing ID #:2500287
- Added:324 day(s) ago
- Updated:December 26, 2025 at 05:42 PM
Rooms and interior
- Bedrooms:4
- Total bathrooms:3
- Full bathrooms:2
- Half bathrooms:1
- Living area:2,919 sq. ft.
Heating and cooling
- Heating:Forced Air
Structure and exterior
- Roof:Built-Up, Composition, Flat, Minimum Pitch
- Year built:2025
- Building area:2,919 sq. ft.
- Lot area:1 Acres
Utilities
- Sewer:Septic Tank
Finances and disclosures
- Price:$769,000
- Price per sq. ft.:$263.45
New listings near 2133 Mesilla Hills Drive
- New
 $290,000Active3 beds 2 baths1,525 sq. ft.
$290,000Active3 beds 2 baths1,525 sq. ft.772 Stagecoach Drive, Las Cruces, NM 88011
MLS# 2503923Listed by: SAENZ & SMITH REAL ESTATE CO - New
 $320,000Active4 beds 2 baths1,870 sq. ft.
$320,000Active4 beds 2 baths1,870 sq. ft.6165 Sinatra Place, Las Cruces, NM 88012
MLS# 2503921Listed by: KELLER WILLIAMS REALTY - New
 $450,000Active3 beds 3 baths2,190 sq. ft.
$450,000Active3 beds 3 baths2,190 sq. ft.4032 Nemesh Drive, Las Cruces, NM 88005
MLS# 2503910Listed by: EXP REALTY LLC -LAS CRUCES - New
 $172,000Active1 Acres
$172,000Active1 Acres5219 Angel Fire Place Place, Las Cruces, NM 88011
MLS# 2503909Listed by: RE/MAX CLASSIC REALTY - New
 $175,000Active2 beds 2 baths1,048 sq. ft.
$175,000Active2 beds 2 baths1,048 sq. ft.1550 N Willow Street, Las Cruces, NM 88001
MLS# 2503874Listed by: LANDMARK REAL ESTATE & INVESTMENT - New
 $35,000Active5 Acres
$35,000Active5 Acres5750 Dusty Prints Road, Las Cruces, NM 88007
MLS# 2503872Listed by: EXIT REALTY HORIZONS - New
 $415,000Active3 beds 3 baths1,820 sq. ft.
$415,000Active3 beds 3 baths1,820 sq. ft.3830 Portrait Street, Las Cruces, NM 88012
MLS# 2503871Listed by: BHGRE STEINBORN & ASSOCIATES - New
 $328,000Active3 beds 2 baths1,761 sq. ft.
$328,000Active3 beds 2 baths1,761 sq. ft.3916 Tiger Woods Drive, Las Cruces, NM 88011
MLS# 2503866Listed by: RE/MAX CLASSIC REALTY - New
 $449,000Active3 beds 3 baths3,061 sq. ft.
$449,000Active3 beds 3 baths3,061 sq. ft.1409 Via Norte, Las Cruces, NM 88005
MLS# 2503863Listed by: SELECT REALTY GROUP, LLC - New
 $279,995Active3 beds 3 baths1,791 sq. ft.
$279,995Active3 beds 3 baths1,791 sq. ft.7138 Redondo Street, Las Cruces, NM 88012
MLS# 2503862Listed by: RE/MAX CLASSIC REALTY
