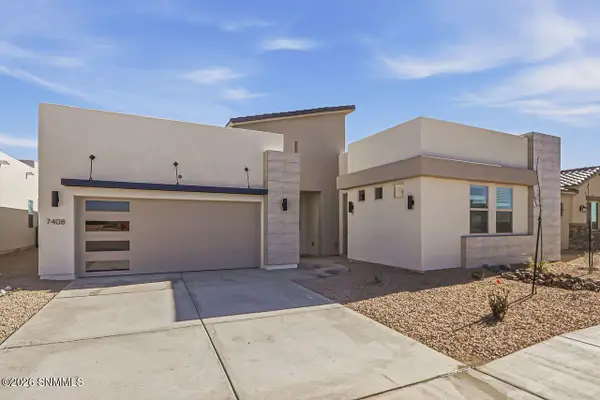2600 Westmoreland Avenue, Las Cruces, NM 88012
Local realty services provided by:ERA Sellers & Buyers Real Estate
2600 Westmoreland Avenue,Las Cruces, NM 88012
$599,900
- 5 Beds
- 4 Baths
- 4,321 sq. ft.
- Single family
- Active
Listed by: elias elizaldez
Office: exit realty horizons
MLS#:2301693
Source:NM_LCAR
Price summary
- Price:$599,900
- Price per sq. ft.:$138.83
About this home
This is 306 degree hilltop beautiful unique view home! The 5 BR's, 2 full baths, 2-3/4 baths, 2 living areas, 1 kitchens w/ eating area, dining room, 2 fireplaces, Sunroom, laundry room, set in a quiet, country setting W/majestic sunrises & sunsets only makes it that much more desirable! This 2-level retreat features Spanish Moors architecture W/adobe brick, wood beam ceilings & windows from 1890 El Paso Railroad Roadhouse. Small garden area, sitting areas & flowers that add to the peaceful atmosphere. Upper & lower level living areas make this great for in-laws. Kitchen has quartz counters, island, breakfast bar, pantry & great view of the Dona Ana Mts. Living & eating area. Top level has windows all around giving awesome views of the Organ Mts. city & Valley! Both Living & family rooms have wood/gas burning fireplaces. 3 bathrooms in lower area. Great home for entertaining. Steps leading down to desert trails and beautiful mountain backdrops! Perfect for extended family, friends and large gatherings.
Contact an agent
Home facts
- Year built:1967
- Listing ID #:2301693
- Added:955 day(s) ago
- Updated:February 12, 2026 at 03:28 PM
Rooms and interior
- Bedrooms:5
- Total bathrooms:4
- Full bathrooms:2
- Living area:4,321 sq. ft.
Heating and cooling
- Cooling:Evaporative Central
- Heating:Baseboard, Fireplace(s), Forced Air, Gas, Wood Burning Fireplace
Structure and exterior
- Roof:Composition, Flat
- Year built:1967
- Building area:4,321 sq. ft.
- Lot area:4.62 Acres
Utilities
- Water:Community Water, Well, Well/Irrigation
- Sewer:Septic Tank
Finances and disclosures
- Price:$599,900
- Price per sq. ft.:$138.83
New listings near 2600 Westmoreland Avenue
- Open Fri, 4:30 to 6:30pmNew
 $475,000Active4 beds 3 baths2,296 sq. ft.
$475,000Active4 beds 3 baths2,296 sq. ft.3903 Shady Brook Court, Las Cruces, NM 88005
MLS# 2600430Listed by: UNITED COUNTRY REAL ESTATE SALOPEK REALTY - New
 $368,810Active5 beds 3 baths2,180 sq. ft.
$368,810Active5 beds 3 baths2,180 sq. ft.4184 Evolution Road, Las Cruces, NM 88012
MLS# 2600431Listed by: HOME PROS REAL ESTATE GROUP NEW MEXICO - New
 $517,500Active4 beds 2 baths2,373 sq. ft.
$517,500Active4 beds 2 baths2,373 sq. ft.7408 San Eduardo Street, Las Cruces, NM 88012
MLS# 2600432Listed by: HOME PROS REAL ESTATE GROUP NEW MEXICO - New
 $399,900Active3 beds 3 baths2,351 sq. ft.
$399,900Active3 beds 3 baths2,351 sq. ft.2538 Cherokee Circle, Las Cruces, NM 88011
MLS# 2600429Listed by: RIDGES & ASSOCIATES - New
 $410,000Active8 beds 4 baths3,100 sq. ft.
$410,000Active8 beds 4 baths3,100 sq. ft.1901 Embassy Drive #A-B-C-D, Las Cruces, NM 88005
MLS# 2600426Listed by: GARY SANDLER INC., REALTORS - Open Fri, 2 to 6pmNew
 $311,500Active3 beds 2 baths1,760 sq. ft.
$311,500Active3 beds 2 baths1,760 sq. ft.6541 Swan Street, Las Cruces, NM 88012
MLS# 2600427Listed by: EXIT REALTY HORIZONS - New
 $210,000Active11.65 Acres
$210,000Active11.65 Acres5040 Bunkhouse Drive, Las Cruces, NM 88011
MLS# 2600424Listed by: EXIT REALTY HORIZONS - New
 $425,000Active3 beds 2 baths1,970 sq. ft.
$425,000Active3 beds 2 baths1,970 sq. ft.2905 Maddox Loop, Las Cruces, NM 88011
MLS# 2600415Listed by: ST REALTY - New
 $485,000Active3 beds 2 baths2,132 sq. ft.
$485,000Active3 beds 2 baths2,132 sq. ft.2861 E Springs Road, Las Cruces, NM 88011
MLS# 2600416Listed by: ST REALTY - New
 $689,000Active4 beds 3 baths3,263 sq. ft.
$689,000Active4 beds 3 baths3,263 sq. ft.959 Lujan Hill Road, Las Cruces, NM 88007
MLS# 2600417Listed by: MAKEITYOURPLACE

