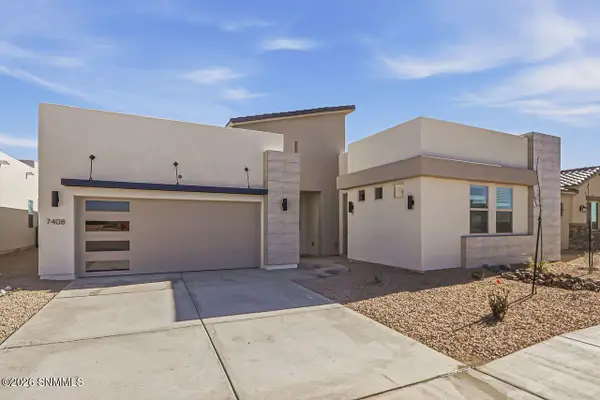2912 Lookout Ridge Drive, Las Cruces, NM 88011
Local realty services provided by:ERA Sellers & Buyers Real Estate
2912 Lookout Ridge Drive,Las Cruces, NM 88011
$615,000
- 4 Beds
- 3 Baths
- 2,913 sq. ft.
- Single family
- Active
Listed by: andrea d caballer
Office: r1 of las cruces, llc.
MLS#:2302013
Source:NM_LCAR
Price summary
- Price:$615,000
- Price per sq. ft.:$211.12
About this home
This Sonoma Ranch home is updated & move-in ready! 32 solar panels were installed in 2023 (12.8kW). The home features 4 bedrooms, 3 bathrooms with updated tile floors & lighting throughout. The open-concept living space has tons of natural light with the newly renovated kitchen opening up into the great room & dining room. The kitchen has quartz counter tops, including a sit-at-island with an induction range, farmhouse sink, plus 2 refrigerators! The great room features a kiva fireplace, while the formal living fireplace features a custom built redwood mantle. The primary bedroom has an ensuite bathroom with a jetted tub, separate vanities, a toilet closet, walk-in shower & 2 walk-in closets. 3 additional bedrooms are on the opposite side of the home with full bathrooms nearby. The standalone laundry room includes cabinets & a sink for convenience. There's an oversized 3 car garage & exterior storage closet too! Plus instant hot water, water softener, central vacuum & more!
Contact an agent
Home facts
- Year built:2002
- Listing ID #:2302013
- Added:923 day(s) ago
- Updated:February 12, 2026 at 06:28 PM
Rooms and interior
- Bedrooms:4
- Total bathrooms:3
- Full bathrooms:3
- Living area:2,913 sq. ft.
Heating and cooling
- Cooling:Refrigerated Central
- Heating:Forced Air, Gas
Structure and exterior
- Roof:Flat
- Year built:2002
- Building area:2,913 sq. ft.
- Lot area:0.28 Acres
Utilities
- Water:City
- Sewer:City Sewer
Finances and disclosures
- Price:$615,000
- Price per sq. ft.:$211.12
New listings near 2912 Lookout Ridge Drive
- Open Fri, 4:30 to 6:30pmNew
 $475,000Active4 beds 3 baths2,296 sq. ft.
$475,000Active4 beds 3 baths2,296 sq. ft.3903 Shady Brook Court, Las Cruces, NM 88005
MLS# 2600430Listed by: UNITED COUNTRY REAL ESTATE SALOPEK REALTY - New
 $368,810Active5 beds 3 baths2,180 sq. ft.
$368,810Active5 beds 3 baths2,180 sq. ft.4184 Evolution Road, Las Cruces, NM 88012
MLS# 2600431Listed by: HOME PROS REAL ESTATE GROUP NEW MEXICO - New
 $517,500Active4 beds 2 baths2,373 sq. ft.
$517,500Active4 beds 2 baths2,373 sq. ft.7408 San Eduardo Street, Las Cruces, NM 88012
MLS# 2600432Listed by: HOME PROS REAL ESTATE GROUP NEW MEXICO - New
 $399,900Active3 beds 3 baths2,351 sq. ft.
$399,900Active3 beds 3 baths2,351 sq. ft.2538 Cherokee Circle, Las Cruces, NM 88011
MLS# 2600429Listed by: RIDGES & ASSOCIATES - New
 $410,000Active8 beds 4 baths3,100 sq. ft.
$410,000Active8 beds 4 baths3,100 sq. ft.1901 Embassy Drive #A-B-C-D, Las Cruces, NM 88005
MLS# 2600426Listed by: GARY SANDLER INC., REALTORS - Open Fri, 2 to 6pmNew
 $311,500Active3 beds 2 baths1,760 sq. ft.
$311,500Active3 beds 2 baths1,760 sq. ft.6541 Swan Street, Las Cruces, NM 88012
MLS# 2600427Listed by: EXIT REALTY HORIZONS - New
 $210,000Active11.65 Acres
$210,000Active11.65 Acres5040 Bunkhouse Drive, Las Cruces, NM 88011
MLS# 2600424Listed by: EXIT REALTY HORIZONS - New
 $425,000Active3 beds 2 baths1,970 sq. ft.
$425,000Active3 beds 2 baths1,970 sq. ft.2905 Maddox Loop, Las Cruces, NM 88011
MLS# 2600415Listed by: ST REALTY - New
 $485,000Active3 beds 2 baths2,132 sq. ft.
$485,000Active3 beds 2 baths2,132 sq. ft.2861 E Springs Road, Las Cruces, NM 88011
MLS# 2600416Listed by: ST REALTY - New
 $689,000Active4 beds 3 baths3,263 sq. ft.
$689,000Active4 beds 3 baths3,263 sq. ft.959 Lujan Hill Road, Las Cruces, NM 88007
MLS# 2600417Listed by: MAKEITYOURPLACE

