3091 San Jenaro Drive, Las Cruces, NM 88012
Local realty services provided by:ERA Sellers & Buyers Real Estate
3091 San Jenaro Drive,Las Cruces, NM 88012
$338,420
- 4 Beds
- 3 Baths
- 1,868 sq. ft.
- Single family
- Active
Listed by: linda e luchini, sandra espiritu
Office: real broker llc. - enchanted sun
MLS#:2502341
Source:NM_LCAR
Price summary
- Price:$338,420
- Price per sq. ft.:$181.17
About this home
Step into modern comfort with this beautifully designed Cavalry floor plan, a brand-new construction located in the fast-growing Metro Verde subdivision. Boasting 4 spacious bedrooms, 2.5 bathrooms & 1,868 sqft of thoughtfully planned living space, this home blends contemporary style with everyday functionality. The open-concept layout welcomes you with a light-filled living area that flows seamlessly into a sleek kitchen, complete with modern finishes, granite countertops, and a central island perfect for entertaining. Upstairs, retreat to an owner's suite with a walk-in closet & en-suite bath featuring double vanities & tiled shower. 3 additional bedrooms offer plenty of space for family, guests, or a home office. Located in Metro Verde, one of the most desirable communities in the area, this home offers easy access to parks, schools, shopping, and Red Hawk Golf Course. Don't miss your chance to own this stylish and spacious new home ; perfect for growing families or anyone looking to enjoy modern living!
Contact an agent
Home facts
- Year built:2025
- Listing ID #:2502341
- Added:140 day(s) ago
- Updated:December 17, 2025 at 10:28 PM
Rooms and interior
- Bedrooms:4
- Total bathrooms:3
- Full bathrooms:2
- Half bathrooms:1
- Living area:1,868 sq. ft.
Heating and cooling
- Heating:Forced Air
Structure and exterior
- Year built:2025
- Building area:1,868 sq. ft.
- Lot area:0.12 Acres
Finances and disclosures
- Price:$338,420
- Price per sq. ft.:$181.17
New listings near 3091 San Jenaro Drive
- New
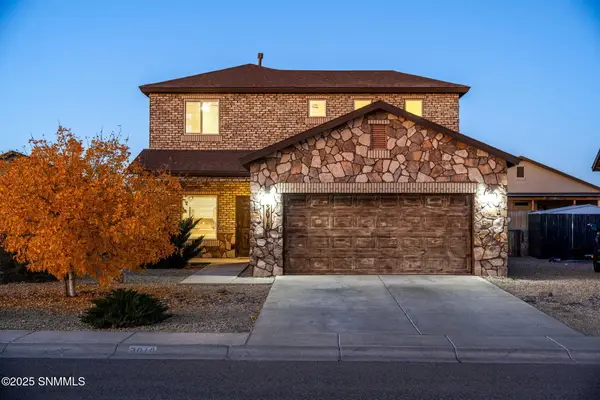 $269,000Active3 beds 3 baths1,626 sq. ft.
$269,000Active3 beds 3 baths1,626 sq. ft.3018 San Miguel Court, Las Cruces, NM 88007
MLS# 2503825Listed by: PROSPER REAL ESTATE - New
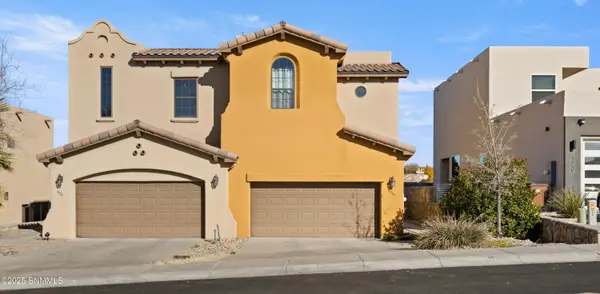 $299,000Active3 beds 3 baths1,644 sq. ft.
$299,000Active3 beds 3 baths1,644 sq. ft.4343 Capistrano Avenue, Las Cruces, NM 88011
MLS# 2503822Listed by: PROSPER REAL ESTATE - New
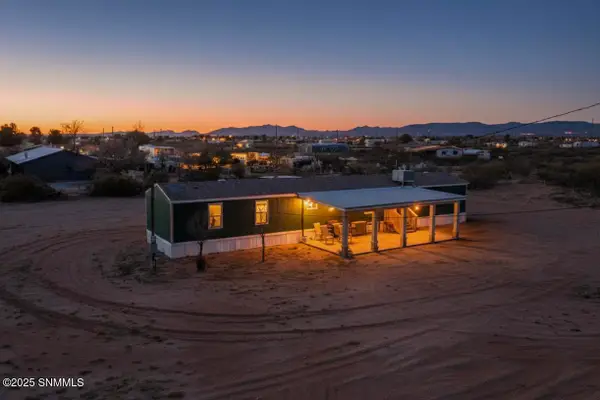 $179,000Active3 beds 2 baths1,216 sq. ft.
$179,000Active3 beds 2 baths1,216 sq. ft.4501 Northgate Rd Road, Las Cruces, NM 88012
MLS# 2503821Listed by: VOLARE REALTY GROUP LLC - New
 $175,000Active-- beds -- baths1,613 sq. ft.
$175,000Active-- beds -- baths1,613 sq. ft.342 E May Avenue #1 & 2, Las Cruces, NM 88011
MLS# 2503820Listed by: BHGRE STEINBORN & ASSOCIATES - New
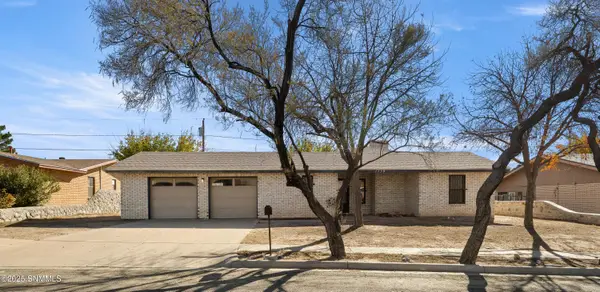 $199,000Active2 beds 2 baths1,581 sq. ft.
$199,000Active2 beds 2 baths1,581 sq. ft.1730 Valencia Drive, Las Cruces, NM 88001
MLS# 2503819Listed by: BHGRE STEINBORN & ASSOCIATES - New
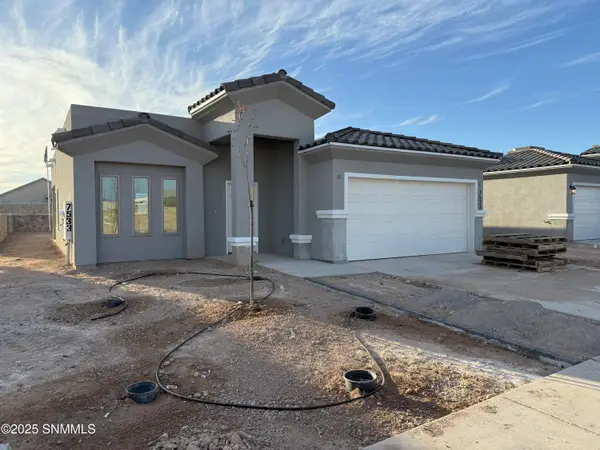 $344,950Active4 beds 3 baths1,847 sq. ft.
$344,950Active4 beds 3 baths1,847 sq. ft.7533 Clarion Way, Las Cruces, NM 88012
MLS# 2503817Listed by: EXIT REALTY HORIZONS - New
 $210,000Active3.65 Acres
$210,000Active3.65 Acres6700 Peachtree Hills Road, Las Cruces, NM 88012
MLS# 2503818Listed by: SELECT REALTY GROUP, LLC - Open Sun, 12 to 3pmNew
 $325,000Active4 beds 2 baths1,866 sq. ft.
$325,000Active4 beds 2 baths1,866 sq. ft.2997 St Charles Avenue, Las Cruces, NM 88012
MLS# 2503814Listed by: VELETA REAL ESTATE - New
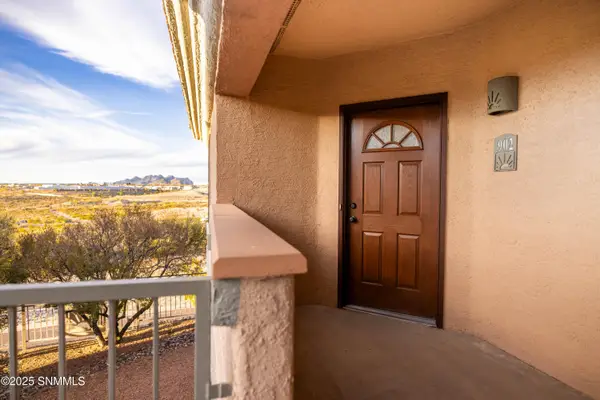 $183,000Active1 beds 1 baths760 sq. ft.
$183,000Active1 beds 1 baths760 sq. ft.3650 Morningstar Drive #902, Las Cruces, NM 88011
MLS# 2503812Listed by: KELLER WILLIAMS REALTY  $298,950Pending3 beds 3 baths1,527 sq. ft.
$298,950Pending3 beds 3 baths1,527 sq. ft.7648 Alila Way, Las Cruces, NM 88012
MLS# 2503809Listed by: EXIT REALTY HORIZONS
