- ERA
- New Mexico
- Las Cruces
- 3613 Springhaven Loop
3613 Springhaven Loop, Las Cruces, NM 88012
Local realty services provided by:ERA Sellers & Buyers Real Estate
Listed by: denise m may, lorena torres
Office: jpar
MLS#:932522
Source:TX_GEPAR
Price summary
- Price:$459,405
- Price per sq. ft.:$205
About this home
Step into Luxury & Style!
This stunning new home showcases a chef's dream kitchen featuring a pot filler, gorgeous tile backsplash, dual pull-out spice racks, and an oversized island perfect for gatherings. The stainless-steel appliance package includes a gas cooktop, built-in gas oven, and microwave, all surrounded by ample cabinetry and generous counter space—ideal for cooking, entertaining & creating memories.
Natural light floods the living areas through large rear windows overlooking a private backyard with no rear neighbors.
The zoned primary suite offers a spa-like retreat, complete with a modern glass-enclosed shower, mosaic tile accents, and a stand-alone soaking tub for ultimate relaxation.
The garage is equally impressive, with a tankless water heater, overhead storage shelves, and water softener plumbing prep.
Perfectly situated for convenience—enjoy quick access to the Golf Club at Sonoma Ranch, nearby restaurants, schools, & shopping. OPEN DAILY!! Come see this gorgeous home!
Contact an agent
Home facts
- Year built:2025
- Listing ID #:932522
- Added:102 day(s) ago
- Updated:February 01, 2026 at 04:44 PM
Rooms and interior
- Bedrooms:4
- Total bathrooms:3
- Full bathrooms:2
- Half bathrooms:1
- Living area:2,241 sq. ft.
Heating and cooling
- Cooling:Refrigerated
- Heating:Central, Forced Air
Structure and exterior
- Year built:2025
- Building area:2,241 sq. ft.
- Lot area:0.18 Acres
Schools
- High school:Out Of Area
- Middle school:Out Of Area
- Elementary school:Out Of Area
Utilities
- Water:City
Finances and disclosures
- Price:$459,405
- Price per sq. ft.:$205
- Tax amount:$1,392 (2025)
New listings near 3613 Springhaven Loop
- New
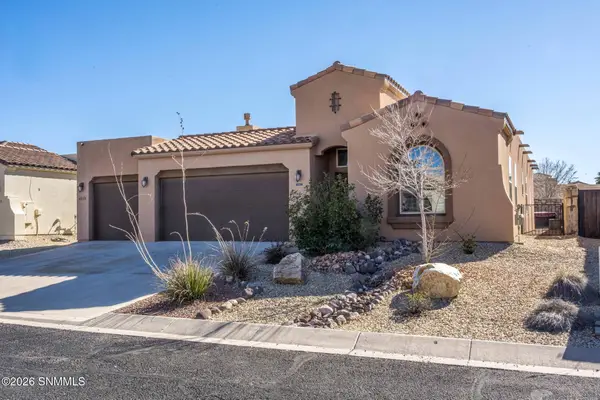 $389,000Active4 beds 2 baths1,975 sq. ft.
$389,000Active4 beds 2 baths1,975 sq. ft.4213 Sommerset Arc, Las Cruces, NM 88011
MLS# 2600326Listed by: BHGRE STEINBORN & ASSOCIATES - New
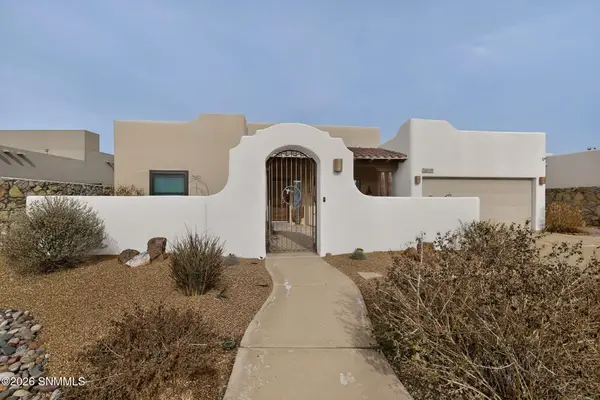 $389,000Active3 beds 2 baths2,014 sq. ft.
$389,000Active3 beds 2 baths2,014 sq. ft.4109 Council Oak Road, Las Cruces, NM 88011
MLS# 2600327Listed by: R1 OF LAS CRUCES, LLC - New
 $350,000Active4 beds 3 baths2,072 sq. ft.
$350,000Active4 beds 3 baths2,072 sq. ft.401 Dona Ana School Road, Las Cruces, NM 88007
MLS# 2600325Listed by: UNITED COUNTRY REAL ESTATE SALOPEK REALTY - New
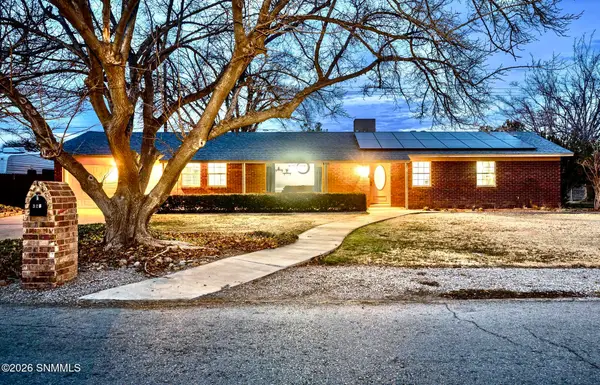 $359,500Active3 beds 2 baths2,113 sq. ft.
$359,500Active3 beds 2 baths2,113 sq. ft.325 Capri Arc, Las Cruces, NM 88005
MLS# 2600322Listed by: MTG REAL ESTATE - New
 $415,000Active3 beds 2 baths1,807 sq. ft.
$415,000Active3 beds 2 baths1,807 sq. ft.3102 Pebble Beach Road, Las Cruces, NM 88011
MLS# 2600323Listed by: EXIT REALTY HORIZONS - New
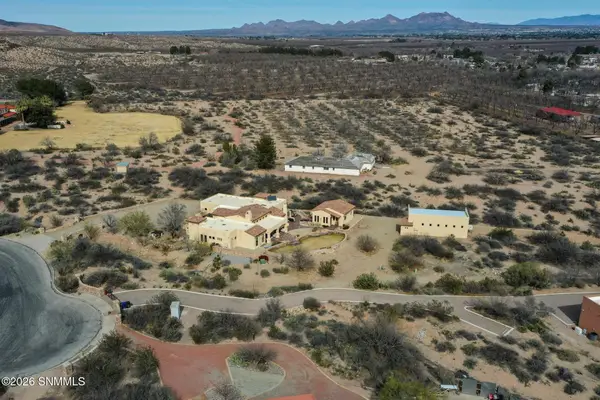 $1,490,000Active2 beds 3 baths3,772 sq. ft.
$1,490,000Active2 beds 3 baths3,772 sq. ft.6480 Vista De Oro, Las Cruces, NM 88007
MLS# 2600321Listed by: VOGUE REAL ESTATE INVESTMENTS 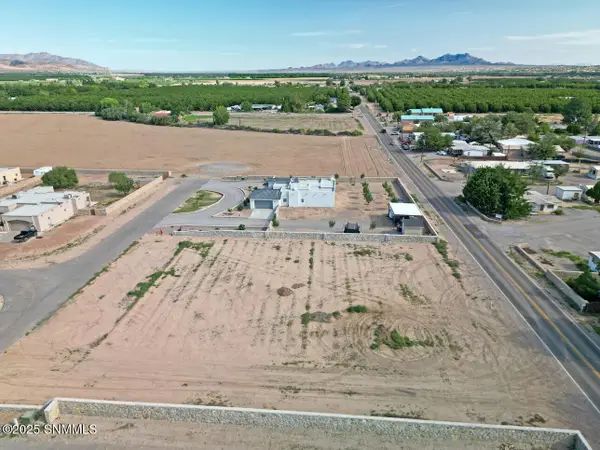 $95,000Active0.75 Acres
$95,000Active0.75 Acres1551 Del Rio Drive, Las Cruces, NM 88007
MLS# 2502794Listed by: EXP REALTY LLC -LAS CRUCES- New
 $325,000Active4 beds 2 baths1,744 sq. ft.
$325,000Active4 beds 2 baths1,744 sq. ft.1485 Bison Springs Drive, Las Cruces, NM 88012
MLS# 2600320Listed by: REAL BROKER LLC - ENCHANTED SUN - New
 $235,000Active2 beds 2 baths1,080 sq. ft.
$235,000Active2 beds 2 baths1,080 sq. ft.2013 Rocca Seca Road, Las Cruces, NM 88012
MLS# 2600319Listed by: KELLER WILLIAMS REALTY - New
 $492,000Active3 beds 3 baths2,311 sq. ft.
$492,000Active3 beds 3 baths2,311 sq. ft.3791 Jubilee Avenue, Las Cruces, NM 88012
MLS# 2600318Listed by: DB REALTY GROUP

