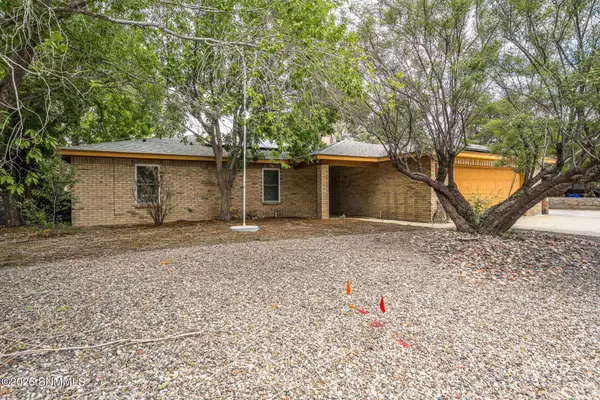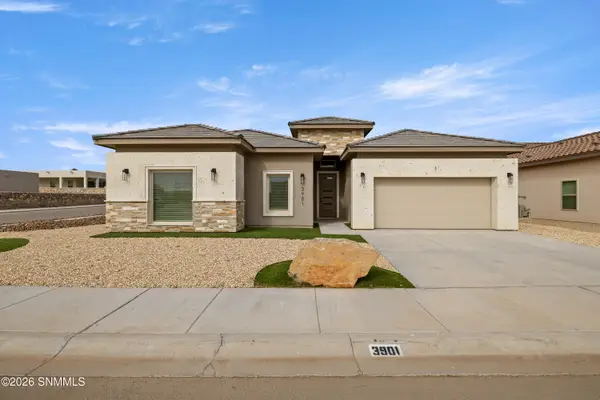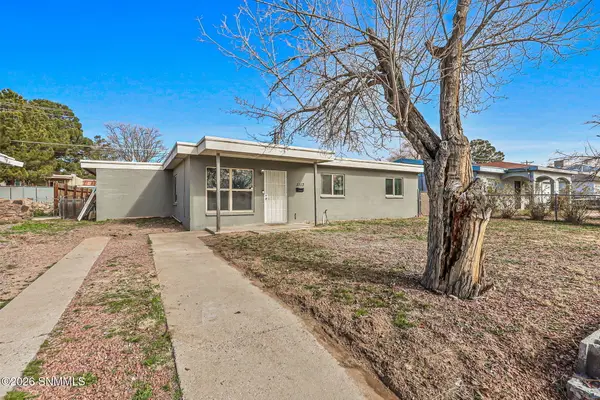- ERA
- New Mexico
- Las Cruces
- 3635 Midnight Ridge Drive
3635 Midnight Ridge Drive, Las Cruces, NM 88011
Local realty services provided by:ERA Sellers & Buyers Real Estate
3635 Midnight Ridge Drive,Las Cruces, NM 88011
$498,543
- 4 Beds
- 3 Baths
- 2,825 sq. ft.
- Single family
- Active
Listed by: michael carpenter
Office: prosper real estate
MLS#:2302169
Source:NM_LCAR
Price summary
- Price:$498,543
- Price per sq. ft.:$176.48
About this home
This stunning Pueblo Revival Architecture, Las Cruces home boasts a 4-bed, 2.5-bath split floor plan with 2825 square feet of living space.. Wood latillas grace the entry, while vigas adorn the family room and wood accents frame the interior. A welcoming entry leads to a living area, half-bath, and laundry/utility room.A hall guides one to the guest 3 bedroom (or office) and a guest bath. The family room, aglow with light, offers a fireplace and wood vigas. The chef's kitchen dazzles with granite counters, custom cabinetry, and a tile vent hood. The owner's suite impresses with an extra seating nook, kiva fireplace, dual vanities with granite tops, jetted tub, step-in shower, and walk-in closet. Outdoors, relish the painted concrete living space and landscaped yard Call today to for more information or to schedule your showing.
Contact an agent
Home facts
- Year built:2005
- Listing ID #:2302169
- Added:896 day(s) ago
- Updated:January 30, 2026 at 12:38 PM
Rooms and interior
- Bedrooms:4
- Total bathrooms:3
- Full bathrooms:2
- Half bathrooms:1
- Living area:2,825 sq. ft.
Heating and cooling
- Cooling:Refrigerated Central
- Heating:Fireplace(s), Forced Air, Gas
Structure and exterior
- Roof:Asphalt, Built-Up, Composition, Minimum Pitch
- Year built:2005
- Building area:2,825 sq. ft.
- Lot area:0.23 Acres
Utilities
- Water:City
- Sewer:City Sewer
Finances and disclosures
- Price:$498,543
- Price per sq. ft.:$176.48
New listings near 3635 Midnight Ridge Drive
- New
 $290,000Active3 beds 2 baths1,943 sq. ft.
$290,000Active3 beds 2 baths1,943 sq. ft.755 Suzanne Avenue, Las Cruces, NM 88005
MLS# 2600298Listed by: RE/MAX CLASSIC REALTY - Open Fri, 4:30 to 6:30pmNew
 $599,000Active2 beds 3 baths2,276 sq. ft.
$599,000Active2 beds 3 baths2,276 sq. ft.1622 Calle De Valezquez, Las Cruces, NM 88007
MLS# 2600299Listed by: UNITED COUNTRY REAL ESTATE SALOPEK REALTY - New
 $199,900Active2 beds 2 baths1,090 sq. ft.
$199,900Active2 beds 2 baths1,090 sq. ft.3650 Morning Star Drive #1202, Las Cruces, NM 88011
MLS# 2600296Listed by: COYLE REALTY, LLC - New
 $480,000Active4 beds 3 baths2,368 sq. ft.
$480,000Active4 beds 3 baths2,368 sq. ft.3901 Heartland Loop, Las Cruces, NM 88012
MLS# 2600297Listed by: BHGRE STEINBORN & ASSOCIATES - New
 $199,900Active5.61 Acres
$199,900Active5.61 Acres8150 Bataan Memorial East, Las Cruces, NM 88011
MLS# 2600294Listed by: EXIT REALTY HORIZONS - New
 $150,000Active5 Acres
$150,000Active5 Acres9230 Floret Lane, Las Cruces, NM 88011
MLS# 2600295Listed by: EXIT REALTY HORIZONS - New
 $230,000Active4 beds 2 baths1,565 sq. ft.
$230,000Active4 beds 2 baths1,565 sq. ft.1113 Lees Drive, Las Cruces, NM 88001
MLS# 2600293Listed by: EXIT REALTY HORIZONS - New
 $150,000Active5 Acres
$150,000Active5 Acres9200 Floret Lane, Las Cruces, NM 88011
MLS# 2600290Listed by: EXIT REALTY HORIZONS - New
 $150,000Active5 Acres
$150,000Active5 Acres9210 Floret Lane, Las Cruces, NM 88011
MLS# 2600291Listed by: EXIT REALTY HORIZONS - New
 $150,000Active5 Acres
$150,000Active5 Acres9220 Floret Lane, Las Cruces, NM 88011
MLS# 2600292Listed by: EXIT REALTY HORIZONS

