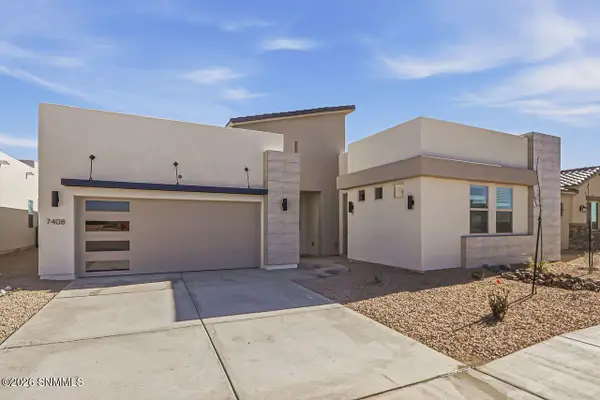4439 Maricopa Circle, Las Cruces, NM 88011
Local realty services provided by:ERA Sellers & Buyers Real Estate
4439 Maricopa Circle,Las Cruces, NM 88011
$419,000
- 3 Beds
- 3 Baths
- 2,275 sq. ft.
- Single family
- Active
Listed by: guadalupe fernandez
Office: volare realty group llc.
MLS#:2301621
Source:NM_LCAR
Price summary
- Price:$419,000
- Price per sq. ft.:$184.18
About this home
Welcome to this stunning 3 bedroom, 2 1/2 bath home nestled in the highly sought after Sonoma Ranch area. This residence embodies both elegance and functionality, providing an exquisite living experience for you. As you approach the home, you'll be captivated by its charming curb appeal, featuring a meticulously maintained landscape and an inviting entrance. The spacious living area offers a seamless flow between the living room, dining room and kitchen, making it ideal for both entertaining and everyday living. The kitchen is equipped with stainless steel appliances, ample cabinetry, a center island with a breakfast bar and a pantry. Retreat to the luxurious primary suite, a true oasis of comfort and tranquility, featuring a double vanity, jetted tub and separate walk-in shower. The outdoor living space is equally impressive, featuring a covered patio and a beautifully landscaped backyard. This serene outdoor oasis provides the perfect setting for outdoor relaxation. Enjoy the amazing mountain view!
Contact an agent
Home facts
- Year built:2008
- Listing ID #:2301621
- Added:959 day(s) ago
- Updated:February 13, 2026 at 12:28 AM
Rooms and interior
- Bedrooms:3
- Total bathrooms:3
- Full bathrooms:2
- Half bathrooms:1
- Living area:2,275 sq. ft.
Heating and cooling
- Cooling:Refrigerated Central
- Heating:Forced Air, Gas, Wood Burning Fireplace
Structure and exterior
- Roof:Flat, Minimum Pitch, Tile
- Year built:2008
- Building area:2,275 sq. ft.
- Lot area:0.18 Acres
Utilities
- Water:City
- Sewer:City Sewer
Finances and disclosures
- Price:$419,000
- Price per sq. ft.:$184.18
New listings near 4439 Maricopa Circle
- Open Fri, 4:30 to 6:30pmNew
 $475,000Active4 beds 3 baths2,296 sq. ft.
$475,000Active4 beds 3 baths2,296 sq. ft.3903 Shady Brook Court, Las Cruces, NM 88005
MLS# 2600430Listed by: UNITED COUNTRY REAL ESTATE SALOPEK REALTY - New
 $368,810Active5 beds 3 baths2,180 sq. ft.
$368,810Active5 beds 3 baths2,180 sq. ft.4184 Evolution Road, Las Cruces, NM 88012
MLS# 2600431Listed by: HOME PROS REAL ESTATE GROUP NEW MEXICO - New
 $517,500Active4 beds 2 baths2,373 sq. ft.
$517,500Active4 beds 2 baths2,373 sq. ft.7408 San Eduardo Street, Las Cruces, NM 88012
MLS# 2600432Listed by: HOME PROS REAL ESTATE GROUP NEW MEXICO - New
 $399,900Active3 beds 3 baths2,351 sq. ft.
$399,900Active3 beds 3 baths2,351 sq. ft.2538 Cherokee Circle, Las Cruces, NM 88011
MLS# 2600429Listed by: RIDGES & ASSOCIATES - New
 $410,000Active8 beds 4 baths3,100 sq. ft.
$410,000Active8 beds 4 baths3,100 sq. ft.1901 Embassy Drive #A-B-C-D, Las Cruces, NM 88005
MLS# 2600426Listed by: GARY SANDLER INC., REALTORS - Open Fri, 2 to 6pmNew
 $311,500Active3 beds 2 baths1,760 sq. ft.
$311,500Active3 beds 2 baths1,760 sq. ft.6541 Swan Street, Las Cruces, NM 88012
MLS# 2600427Listed by: EXIT REALTY HORIZONS - New
 $210,000Active11.65 Acres
$210,000Active11.65 Acres5040 Bunkhouse Drive, Las Cruces, NM 88011
MLS# 2600424Listed by: EXIT REALTY HORIZONS - New
 $425,000Active3 beds 2 baths1,970 sq. ft.
$425,000Active3 beds 2 baths1,970 sq. ft.2905 Maddox Loop, Las Cruces, NM 88011
MLS# 2600415Listed by: ST REALTY - New
 $485,000Active3 beds 2 baths2,132 sq. ft.
$485,000Active3 beds 2 baths2,132 sq. ft.2861 E Springs Road, Las Cruces, NM 88011
MLS# 2600416Listed by: ST REALTY - New
 $689,000Active4 beds 3 baths3,263 sq. ft.
$689,000Active4 beds 3 baths3,263 sq. ft.959 Lujan Hill Road, Las Cruces, NM 88007
MLS# 2600417Listed by: MAKEITYOURPLACE

