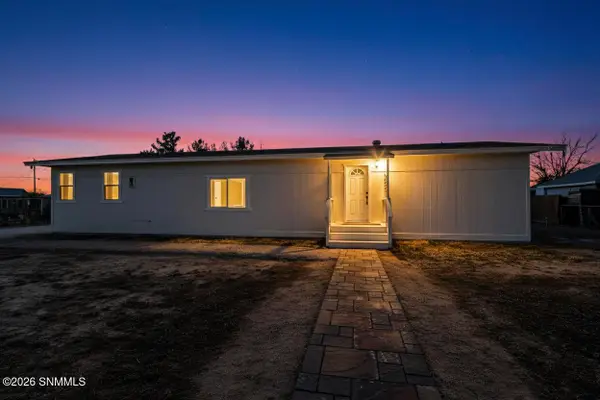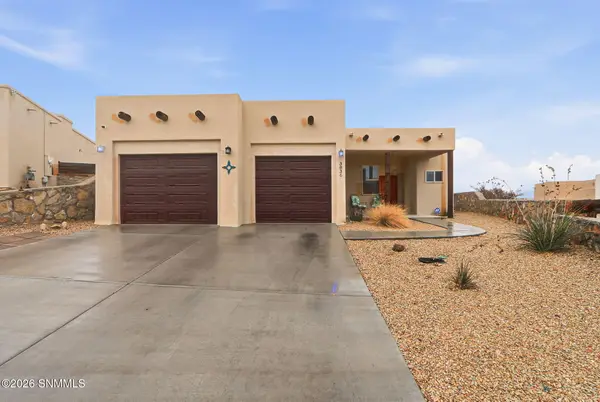5265 Redman Road, Las Cruces, NM 88011
Local realty services provided by:ERA Sellers & Buyers Real Estate
5265 Redman Road,Las Cruces, NM 88011
$599,742
- 3 Beds
- 3 Baths
- 2,574 sq. ft.
- Single family
- Active
Listed by: kathe pass
Office: bhgre steinborn & associates
MLS#:2600008
Source:NM_LCAR
Price summary
- Price:$599,742
- Price per sq. ft.:$233
About this home
The Contemporary Southwestern home of your dreams is waiting for you in the foothills of the Organ Mountains. Offering 2,576 sq.ft. with 3 Bedrooms and 2.5 Bathrooms. Enjoy an open layout floorplan and split Bedrooms wrapping around views of the beautiful Organ Mountains. 2 covered Patios. Large Mountain facing windows. The Living Room is large enough to accommodate an office area or grand piano. Grow vegetables and herbs in your walled kitchen garden patio. The Primary Bedroom is large with a gas powered fireplace and sitting area along with an ensuite Bathroom and spacious closet. The 3rd car garage is also usable as a workshop with built in storage. Walls are 2x6 construction and roof is commercial grade with a 50 year warranty.Sitting on 1.1 acres, there is room to add a pool, build a casita, RV garage or studio. Paved roads & underground utilities. Located near major highways, hospitals, shopping, restaurants, golf course and NMSU.
Contact an agent
Home facts
- Year built:1994
- Listing ID #:2600008
- Added:183 day(s) ago
- Updated:January 02, 2026 at 10:58 PM
Rooms and interior
- Bedrooms:3
- Total bathrooms:3
- Full bathrooms:2
- Half bathrooms:1
- Living area:2,574 sq. ft.
Heating and cooling
- Heating:Fireplace(s), Forced Air, Gas Fireplace
Structure and exterior
- Year built:1994
- Building area:2,574 sq. ft.
- Lot area:1.1 Acres
Utilities
- Sewer:Septic Tank
Finances and disclosures
- Price:$599,742
- Price per sq. ft.:$233
New listings near 5265 Redman Road
- New
 $307,000Active3 beds 2 baths1,640 sq. ft.
$307,000Active3 beds 2 baths1,640 sq. ft.7474 Sierra Luz Drive, Las Cruces, NM 88012
MLS# 2600009Listed by: EXIT REALTY HORIZONS - New
 $470,000Active3 beds 2 baths2,018 sq. ft.
$470,000Active3 beds 2 baths2,018 sq. ft.3630 Paradise Lane, Las Cruces, NM 88007
MLS# 2600010Listed by: UNITED COUNTRY REAL ESTATE SALOPEK REALTY - New
 $225,000Active3 beds 2 baths1,440 sq. ft.
$225,000Active3 beds 2 baths1,440 sq. ft.425 Bamert Road, Las Cruces, NM 88007
MLS# 2600007Listed by: EXP REALTY LLC -LAS CRUCES - New
 $405,000Active4 beds 2 baths2,122 sq. ft.
$405,000Active4 beds 2 baths2,122 sq. ft.6107 Andromeda Loop, Las Cruces, NM 88012
MLS# 2600006Listed by: NEW MEXICO PROPERTIES - New
 $295,000Active3 beds 2 baths1,489 sq. ft.
$295,000Active3 beds 2 baths1,489 sq. ft.760 Indian Hollow Road, Las Cruces, NM 88011
MLS# 2600005Listed by: BHGRE STEINBORN & ASSOCIATES - New
 $85,000Active1 Acres
$85,000Active1 Acres4750 St Michaels #1, Las Cruces, NM 88011
MLS# 2600004Listed by: RE/MAX CLASSIC REALTY - New
 $85,000Active1.37 Acres
$85,000Active1.37 Acres4750 St Michaels #2, Las Cruces, NM 88011
MLS# 2600003Listed by: RE/MAX CLASSIC REALTY - New
 $399,000Active4 beds 3 baths2,054 sq. ft.
$399,000Active4 beds 3 baths2,054 sq. ft.3836 Calle Arriba Drive, Las Cruces, NM 88012
MLS# 2600002Listed by: PROSPER REAL ESTATE - New
 $425,000Active4 beds 3 baths2,056 sq. ft.
$425,000Active4 beds 3 baths2,056 sq. ft.712 W Court Avenue, Las Cruces, NM 88005
MLS# 2503961Listed by: EXIT REALTY HORIZONS - New
 $377,950Active4 beds 3 baths1,879 sq. ft.
$377,950Active4 beds 3 baths1,879 sq. ft.3706 Daybreak Street, Las Cruces, NM 88012
MLS# 2503948Listed by: EXIT REALTY HORIZONS
