6521 Swan Street, Las Cruces, NM 88012
Local realty services provided by:ERA Sellers & Buyers Real Estate
6521 Swan Street,Las Cruces, NM 88012
$319,000Last list price
- 3 Beds
- 2 Baths
- - sq. ft.
- Single family
- Sold
Listed by: cristal garcia, connor murray
Office: exit realty horizons
MLS#:2500303
Source:NM_LCAR
Sorry, we are unable to map this address
Price summary
- Price:$319,000
About this home
Introducing Inspiration Heights Phase 3! Welcome to a thoughtfully designed floor plan featuring 3 bedrooms, 2 bathrooms, and a spacious 2-car garage. The kitchen offers your choice of granite or quartz countertops and comes equipped with stainless steel appliances, including a gas range, microwave, dishwasher, and refrigerator. A large pantry with a barn door and beautiful cabinetry enhance the space. The open floor plan seamlessly connects the vaulted ceiling living area, kitchen, and dining space, ideal for everyday living and entertaining. The primary suite features a generous bedroom with an ensuite bathroom, dual sinks, a shower, and a principal closet. Two guest bedrooms share a full bathroom with a tub/shower combo. Additionally, there's a dedicated laundry room. Stylish light fixtures and modern tiled floors throughout complete the home, with scenic Organ Mountain views. Interested in building your own semi-custom home? Contact us for details and to choose your homesite!
Contact an agent
Home facts
- Year built:2025
- Listing ID #:2500303
- Added:299 day(s) ago
- Updated:December 02, 2025 at 05:41 PM
Rooms and interior
- Bedrooms:3
- Total bathrooms:2
- Full bathrooms:2
Heating and cooling
- Heating:Forced Air
Structure and exterior
- Roof:Gable/Hip, Shingle
- Year built:2025
Finances and disclosures
- Price:$319,000
New listings near 6521 Swan Street
- New
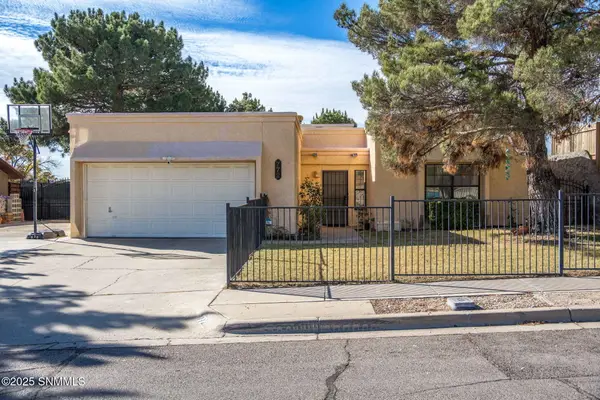 $300,000Active3 beds 2 baths1,525 sq. ft.
$300,000Active3 beds 2 baths1,525 sq. ft.772 Stagecoach Drive, Las Cruces, NM 88011
MLS# 2503705Listed by: KELLER WILLIAMS REALTY - New
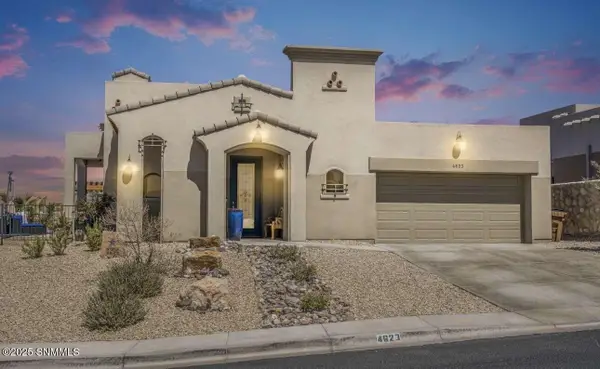 $409,000Active3 beds 2 baths2,163 sq. ft.
$409,000Active3 beds 2 baths2,163 sq. ft.4623 Monument Court, Las Cruces, NM 88011
MLS# 2503706Listed by: CONGRESS REALTY, INC. - New
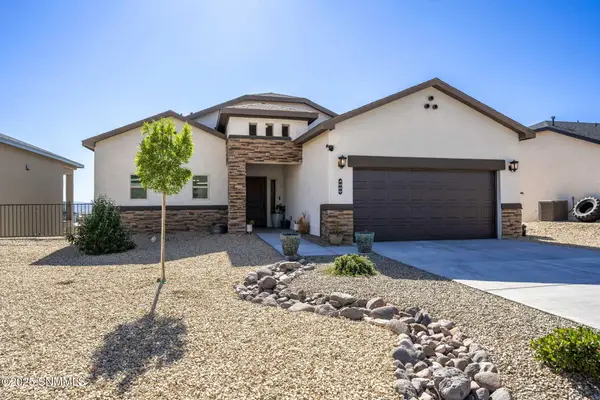 $400,000Active4 beds 3 baths2,631 sq. ft.
$400,000Active4 beds 3 baths2,631 sq. ft.4009 Boardwalk Road, Las Cruces, NM 88012
MLS# 2503702Listed by: KELLER WILLIAMS REALTY - New
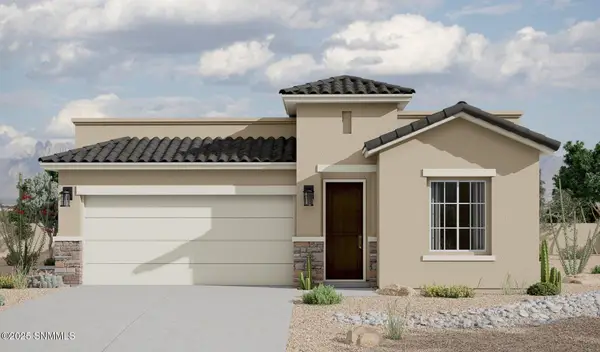 $354,725Active4 beds 2 baths1,907 sq. ft.
$354,725Active4 beds 2 baths1,907 sq. ft.5056 Trumbull Drive, Las Cruces, NM 88012
MLS# 2503703Listed by: HOME PROS REAL ESTATE GROUP NEW MEXICO - New
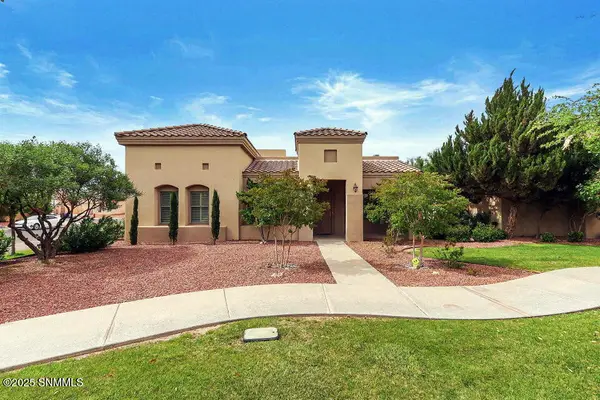 $386,000Active3 beds 2 baths2,236 sq. ft.
$386,000Active3 beds 2 baths2,236 sq. ft.4203 Canterra Arc, Las Cruces, NM 88011
MLS# 2503701Listed by: EXIT REALTY HORIZONS - New
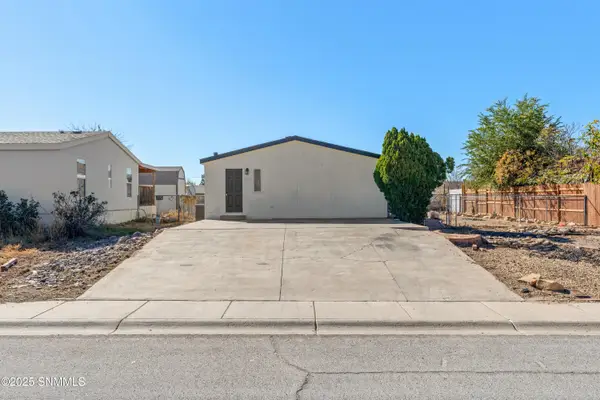 $215,000Active3 beds 2 baths1,260 sq. ft.
$215,000Active3 beds 2 baths1,260 sq. ft.4221 Independence Loop, Las Cruces, NM 88005
MLS# 2503699Listed by: EXIT REALTY HORIZONS - New
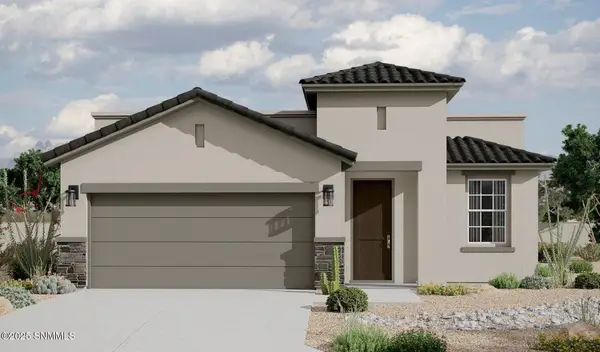 $312,290Active3 beds 2 baths1,501 sq. ft.
$312,290Active3 beds 2 baths1,501 sq. ft.5048 Trumbull Drive, Las Cruces, NM 88012
MLS# 2503697Listed by: HOME PROS REAL ESTATE GROUP NEW MEXICO - New
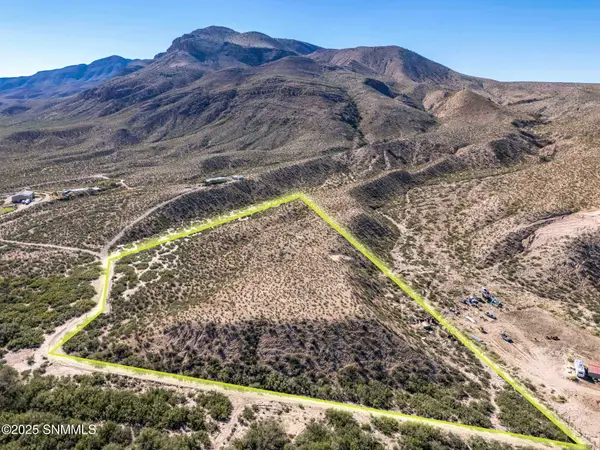 $110,000Active10.8 Acres
$110,000Active10.8 Acres120 Camino Orilla, Las Cruces, NM 88007
MLS# 2503695Listed by: UNITED COUNTRY REAL ESTATE SALOPEK REALTY - New
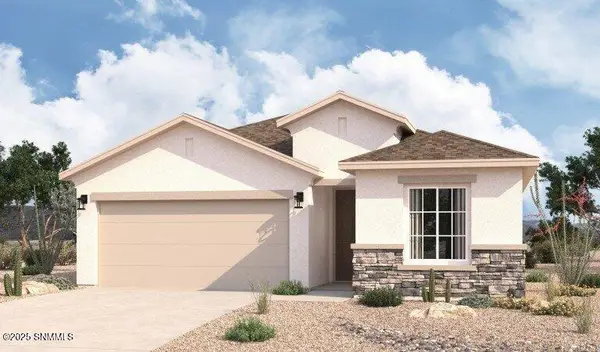 $367,195Active5 beds 3 baths2,180 sq. ft.
$367,195Active5 beds 3 baths2,180 sq. ft.1067 San Cristobal Drive, Las Cruces, NM 88012
MLS# 2503696Listed by: HOME PROS REAL ESTATE GROUP NEW MEXICO - Open Sat, 11am to 2pmNew
 $609,000Active3 beds 2 baths2,848 sq. ft.
$609,000Active3 beds 2 baths2,848 sq. ft.2942 Winterset Rd., Las Cruces, NM 88005
MLS# 2503692Listed by: MESA FLATS REALTY
