7019 Raasaf Drive, Las Cruces, NM 88005
Local realty services provided by:ERA Sellers & Buyers Real Estate
7019 Raasaf Drive,Las Cruces, NM 88005
$2,100,000
- 5 Beds
- 5 Baths
- 4,934 sq. ft.
- Single family
- Active
Listed by:monica escamilla
Office:keller williams realty
MLS#:2503457
Source:NM_LCAR
Price summary
- Price:$2,100,000
- Price per sq. ft.:$425.62
About this home
Everything included! Discover a rare 7.8-acre estate that perfectly blends timeless hacienda architecture with modern comforts. The main home features 3 bedrooms and 2.5 baths, plus an 851 sq ft casita and a 396 sq ft studio, each with its own mini split system, and a 168 sq ft cigar room or man cave. Enjoy refrigerated air throughout and an oversized garage with organized storage and versatile work areas. Four fireplaces warm the property, including a stunning stone wood-burning fireplace beneath a charming pergola, perfect for outdoor gatherings. Expansive terraces, a covered veranda, peaceful ponds, streams, waterfalls, and lush landscaping create a private retreat with breathtaking views of the Organ Mountains and Mesilla Valley. Sold fully furnished with authentic cowboy and Native American decor. Endless possibilities as a luxury residence, boutique retreat, bed and breakfast, wellness spa, film location, high-end Airbnb, or subdivided for additional homes.
Contact an agent
Home facts
- Year built:1982
- Listing ID #:2503457
- Added:1 day(s) ago
- Updated:November 03, 2025 at 07:46 PM
Rooms and interior
- Bedrooms:5
- Total bathrooms:5
- Half bathrooms:1
- Living area:4,934 sq. ft.
Heating and cooling
- Heating:Forced Air, Gas Fireplace, Propane, Wood Stove
Structure and exterior
- Roof:Flat, Pitched, Tile
- Year built:1982
- Building area:4,934 sq. ft.
- Lot area:7.8 Acres
Utilities
- Sewer:Septic Tank
Finances and disclosures
- Price:$2,100,000
- Price per sq. ft.:$425.62
New listings near 7019 Raasaf Drive
- New
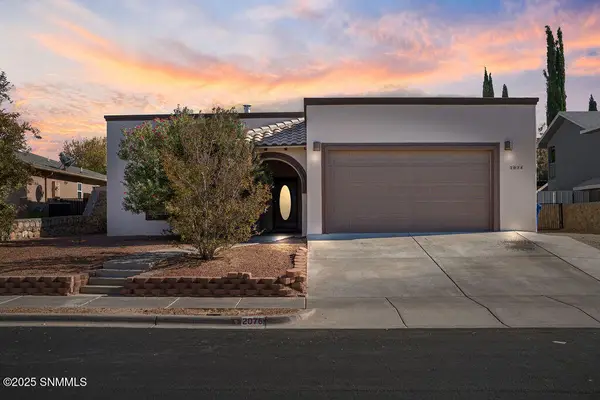 $315,000Active2 beds 2 baths1,956 sq. ft.
$315,000Active2 beds 2 baths1,956 sq. ft.2076 Reina Drive, Las Cruces, NM 88007
MLS# 2503459Listed by: EXIT REALTY HORIZONS - New
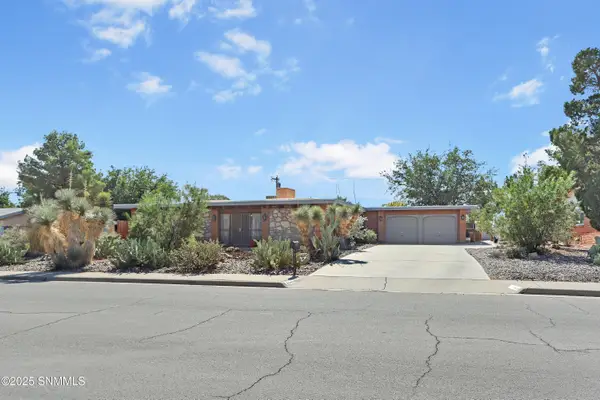 $349,750Active3 beds 3 baths2,136 sq. ft.
$349,750Active3 beds 3 baths2,136 sq. ft.3045 Fairway Drive, Las Cruces, NM 88011
MLS# 2503454Listed by: MESA FLATS REALTY - New
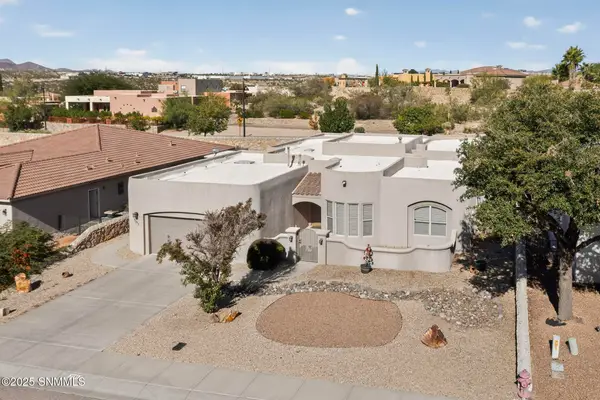 $459,000Active4 beds 3 baths2,364 sq. ft.
$459,000Active4 beds 3 baths2,364 sq. ft.3595 Midnight Ridge Drive, Las Cruces, NM 88011
MLS# 2503458Listed by: BERKSHIRE HATHAWAY HOMESERVICES - NM PROPERTIES - New
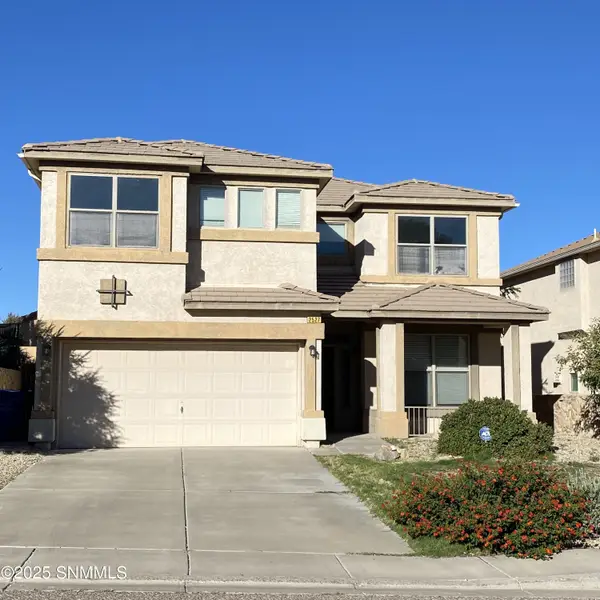 $340,000Active4 beds 3 baths2,381 sq. ft.
$340,000Active4 beds 3 baths2,381 sq. ft.2527 Candlewood Circle, Las Cruces, NM 88011
MLS# 2503453Listed by: EXP REALTY LLC -LAS CRUCES - New
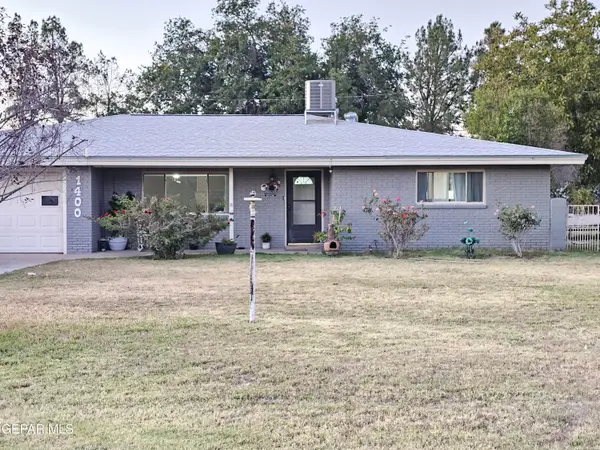 $325,000Active4 beds 1 baths1,815 sq. ft.
$325,000Active4 beds 1 baths1,815 sq. ft.1400 San Andres Drive, Las Cruces, NM 88007
MLS# 933050Listed by: CLEARVIEW REALTY - New
 $138,000Active3 beds 1 baths770 sq. ft.
$138,000Active3 beds 1 baths770 sq. ft.6550 Jefferson Lane, Las Cruces, NM 88011
MLS# 2503450Listed by: SIMS & CO. REAL ESTATE - New
 $244,000Active3 beds 2 baths1,601 sq. ft.
$244,000Active3 beds 2 baths1,601 sq. ft.1925 Anderson Drive, Las Cruces, NM 88001
MLS# 2503451Listed by: SIMS & CO. REAL ESTATE - New
 $105,000Active2 beds 2 baths1,024 sq. ft.
$105,000Active2 beds 2 baths1,024 sq. ft.1491 E Alamo Street #E, Las Cruces, NM 88001
MLS# 2503449Listed by: COYLE REALTY, LLC - New
 $165,000Active3 beds 2 baths1,644 sq. ft.
$165,000Active3 beds 2 baths1,644 sq. ft.9618 Butterfield Boulevard, Las Cruces, NM 88011
MLS# 2503448Listed by: EXIT REALTY HORIZONS
