7041 Purple Mountain Avenue, Las Cruces, NM 88007
Local realty services provided by:ERA Sellers & Buyers Real Estate
7041 Purple Mountain Avenue,Las Cruces, NM 88007
$529,880
- 3 Beds
- 3 Baths
- 2,746 sq. ft.
- Single family
- Active
Listed by: arturo escobar, jr
Office: keller williams realty
MLS#:2600029
Source:NM_LCAR
Price summary
- Price:$529,880
- Price per sq. ft.:$192.96
About this home
Stunning brand-new home in desirable Picacho Hills on 1.36 acres! This thoughtfully designed property features a spacious rockwallcourtyard and fully enclosed backyard. Inside, you'll find 3 generous bedrooms and 2.25 bathrooms. The gourmet kitchen includes dual-tone grey andnavy cabinets, gold hardware, quartz countertops, 2 sinks, a Forno Galiano 48' 8-burner stove, and a large vent hood. A wine bar with wine fridge andbottle racks adds a touch of luxury. The living area boasts large windows with breathtaking Organ Mountain views, wood beams, floating shelves, andan electric fireplace. Enjoy durable Luxury Vinyl Tile throughout--no carpet! The primary suite offers a walk-in closet, large shower, double sinks, and avanity. The insulated 2-car garage includes bonus storage. The laundry room features a mudroom area, sink, cabinetry, and quartz countertop. Builtwith energy efficiency in mind--featuring 2x6 construction, spray foam insulation and a tankless water heater. A must-see home!
Contact an agent
Home facts
- Year built:2025
- Listing ID #:2600029
- Added:320 day(s) ago
- Updated:January 08, 2026 at 07:36 PM
Rooms and interior
- Bedrooms:3
- Total bathrooms:3
- Full bathrooms:1
- Half bathrooms:1
- Living area:2,746 sq. ft.
Heating and cooling
- Heating:Forced Air
Structure and exterior
- Year built:2025
- Building area:2,746 sq. ft.
- Lot area:1.36 Acres
Utilities
- Sewer:Septic Tank
Finances and disclosures
- Price:$529,880
- Price per sq. ft.:$192.96
New listings near 7041 Purple Mountain Avenue
- New
 $475,000Active5 beds 3 baths2,400 sq. ft.
$475,000Active5 beds 3 baths2,400 sq. ft.2990 Long Bow Loop, Las Cruces, NM 88011
MLS# 2600023Listed by: BHGRE STEINBORN & ASSOCIATES - New
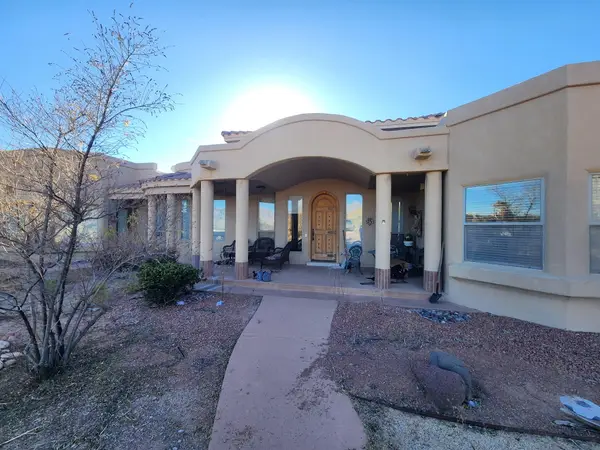 $700,000Active4 beds 3 baths3,956 sq. ft.
$700,000Active4 beds 3 baths3,956 sq. ft.5468 Remington Road, Las Cruces, NM 88011
MLS# 1096435Listed by: EXP REALTY, LLC - New
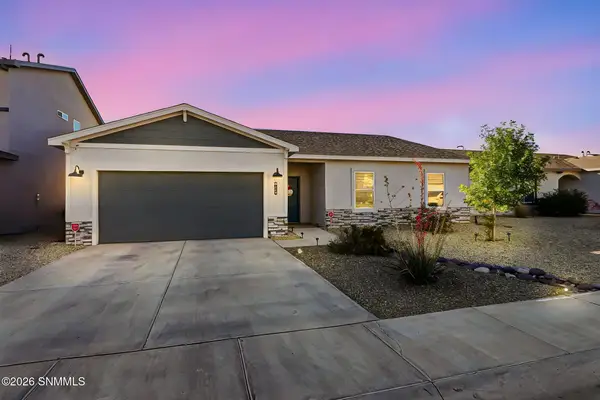 $325,000Active4 beds 2 baths1,880 sq. ft.
$325,000Active4 beds 2 baths1,880 sq. ft.6115 Sinatra Place, Las Cruces, NM 88012
MLS# 2600066Listed by: EXIT REALTY HORIZONS - New
 $385,000Active3 beds 2 baths1,938 sq. ft.
$385,000Active3 beds 2 baths1,938 sq. ft.4600 Mesa Central Drive, Las Cruces, NM 88011
MLS# 2600064Listed by: KELLER WILLIAMS REALTY - New
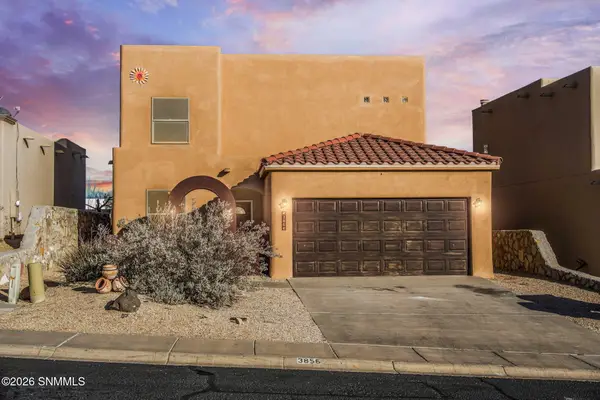 $395,000Active4 beds 3 baths2,068 sq. ft.
$395,000Active4 beds 3 baths2,068 sq. ft.3856 Calle Arriba, Las Cruces, NM 88012
MLS# 2600059Listed by: CRIPPLE CREEK REALTY, LLC - New
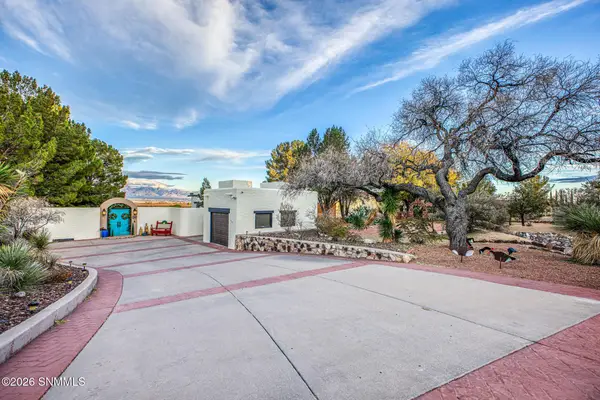 Listed by ERA$760,000Active4 beds 4 baths3,577 sq. ft.
Listed by ERA$760,000Active4 beds 4 baths3,577 sq. ft.6648 Vista Hermosa, Las Cruces, NM 88007
MLS# 2600060Listed by: ERA SELLERS & BUYERS REAL ESTATE - Open Sat, 11am to 2pmNew
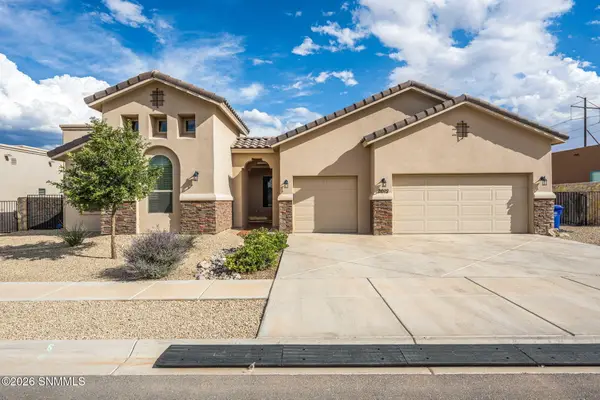 $645,000Active5 beds 3 baths2,748 sq. ft.
$645,000Active5 beds 3 baths2,748 sq. ft.3812 Santa Julia Road, Las Cruces, NM 88012
MLS# 2600035Listed by: NEW MEXICO PROPERTIES - New
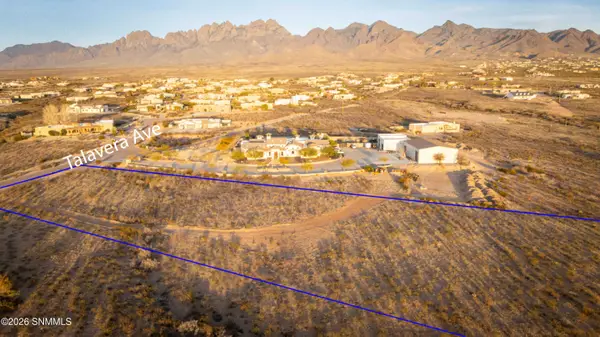 $239,500Active3 Acres
$239,500Active3 Acres8658 Talavera Avenue, Las Cruces, NM 88011
MLS# 2600037Listed by: RE/MAX CLASSIC REALTY - New
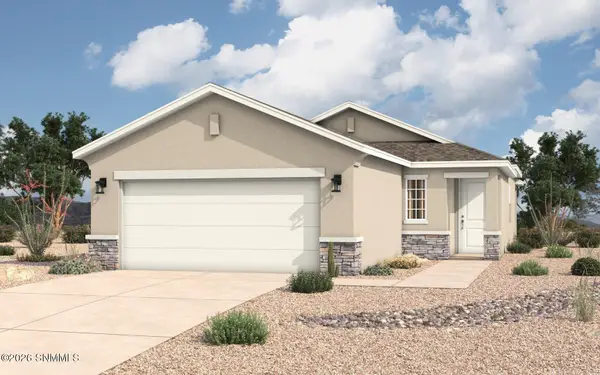 $316,775Active3 beds 3 baths1,700 sq. ft.
$316,775Active3 beds 3 baths1,700 sq. ft.6517 Alima Ave, Las Cruces, NM 88012
MLS# 2600047Listed by: HOME PROS REAL ESTATE GROUP NEW MEXICO - New
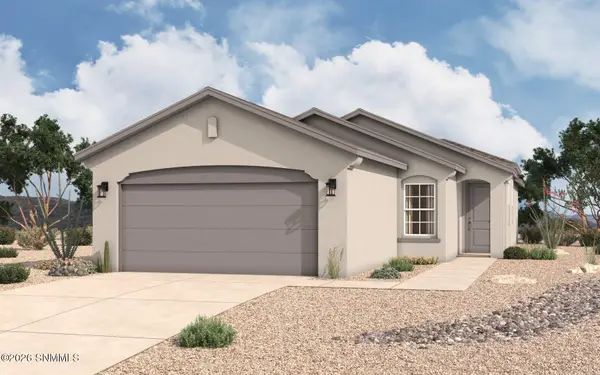 $286,705Active3 beds 2 baths1,455 sq. ft.
$286,705Active3 beds 2 baths1,455 sq. ft.6527 Alima Ave, Las Cruces, NM 88012
MLS# 2600048Listed by: HOME PROS REAL ESTATE GROUP NEW MEXICO
