1054 7th Street, Las Vegas, NM 87701
Local realty services provided by:ERA Summit
1054 7th Street,Las Vegas, NM 87701
$539,000
- 7 Beds
- 6 Baths
- 4,555 sq. ft.
- Single family
- Active
Listed by: kitty ballard-ryan
Office: berkshire hathaway homeservice
MLS#:202502261
Source:NM_SFAR
Price summary
- Price:$539,000
- Price per sq. ft.:$118.33
About this home
MOTIVATED SELLERS, BRING OFFER! 2025 historic preservation award winner. Gracious mansion designed by renowned Rapp and Rapp architects and built by historically significant merchant Cecilio Rosenwald (builder of historic Coronado theater) in 1913, utilizing the best materials and craftsmanship - the antique brass Antwerp Lion doorknobs still work perfectly! Recently restored and updated while preserving the historic charm. Hardwood floors, oak panelling, high coffered ceilings, many bay windows - enchanting details throughout! Too many updates to list including new: roof, boiler, granite counters, appliances, paint, landscaping, etc. Flexible floor plan - click video link! As you approach the home you are greeted by a large front porch. Enter the foyer through a towering oak front door. Ground floor includes a library-foyer with grand gas fireplace, living room with bay window, formal dining room with pellet stove, sunroom with doggy door to fenced yard, luxury kitchen with breakfast bar, copper coffered ceilings, and Forno gas range, walk in pantry, powder room, and a full bathroom. Take either the grand staircase or the servants stairs to the second floor which includes master suite with balcony, walk in closet and en suite bathroom, 5 other bedrooms, one with gas fireplace currently used as tv room, a deck, and a bathroom with laundry so you don't have to schlepp laundry up and down stairs! On the top floor is a 2 bedroom apartment that was originally built as servants quarters and has generated income as an airbnb. It can be accessed via the outdoor stairs with a separate entrance or from the inside of the main home for guests. The basement is partially finished with a great room, kitchen, bathroom, laundry, and several storage/hobby rooms. The back yard has 2 pear trees, a well for gardening, and a carriage house that has lots of potential. In town walkability near Highlands University, shopping, 10 minutes to Montezuma Hot Springs, 20 minutes Hermit's Peak and National Forest, on city water and sewer, so all the convenience and elegant luxury you would need. Be sure to click on the video link.Owner is listing realtor. Square footage is not guaranteed. Foo dog statues on front steps will not convey.
Contact an agent
Home facts
- Year built:1913
- Listing ID #:202502261
- Added:269 day(s) ago
- Updated:February 15, 2026 at 05:01 PM
Rooms and interior
- Bedrooms:7
- Total bathrooms:6
- Full bathrooms:3
- Half bathrooms:1
- Living area:4,555 sq. ft.
Heating and cooling
- Cooling:Refrigerated, Window Units
- Heating:Baseboard, Electric, Fireplaces, Hot Water, Natural Gas, Pellet Stove
Structure and exterior
- Roof:Shingle
- Year built:1913
- Building area:4,555 sq. ft.
- Lot area:0.33 Acres
Schools
- High school:Las Vegas
- Middle school:Las Vegas
- Elementary school:Las Vegas
Utilities
- Water:Private, Public
- Sewer:Public Sewer
Finances and disclosures
- Price:$539,000
- Price per sq. ft.:$118.33
New listings near 1054 7th Street
- New
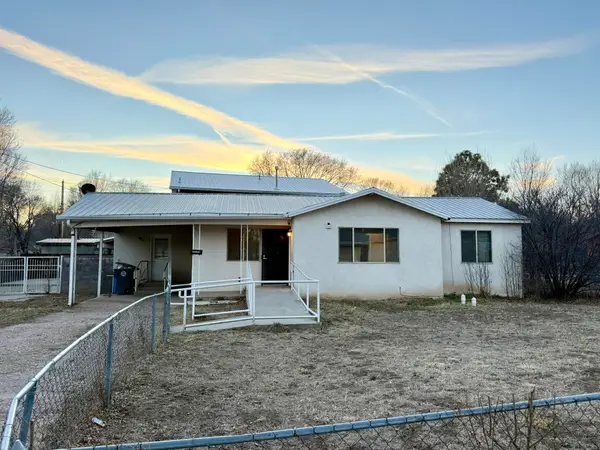 $200,000Active3 beds 1 baths1,150 sq. ft.
$200,000Active3 beds 1 baths1,150 sq. ft.111 Dolores Street, Las Vegas, NM 87701
MLS# 1098021Listed by: KELLER WILLIAMS REALTY  $532,000Active3 beds 2 baths1,374 sq. ft.
$532,000Active3 beds 2 baths1,374 sq. ft.3309 Vista De Vegas, Las Vegas, NM 87701
MLS# 1097585Listed by: REALTY ONE OF NEW MEXICO- New
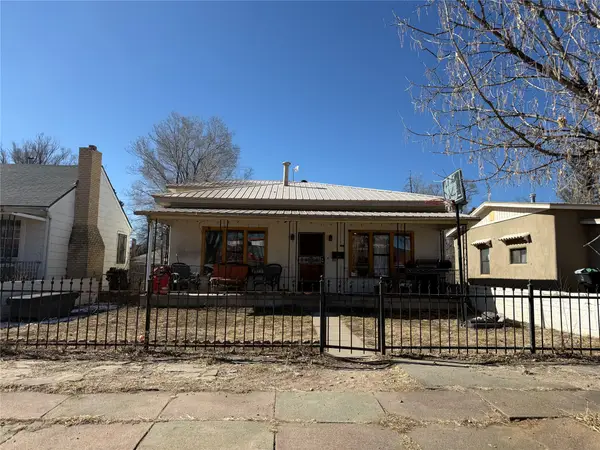 $320,000Active-- beds -- baths1,500 sq. ft.
$320,000Active-- beds -- baths1,500 sq. ft.1231 5th Street, Las Vegas, NM 87701
MLS# 202600425Listed by: HOMESMART REALTY PROS 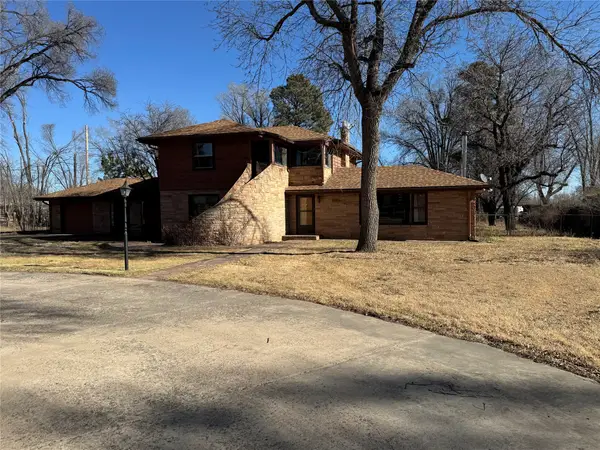 $620,000Active4 beds 2 baths2,901 sq. ft.
$620,000Active4 beds 2 baths2,901 sq. ft.1842 8th Street, Las Vegas, NM 87701
MLS# 202600348Listed by: KELLER WILLIAMS REALTY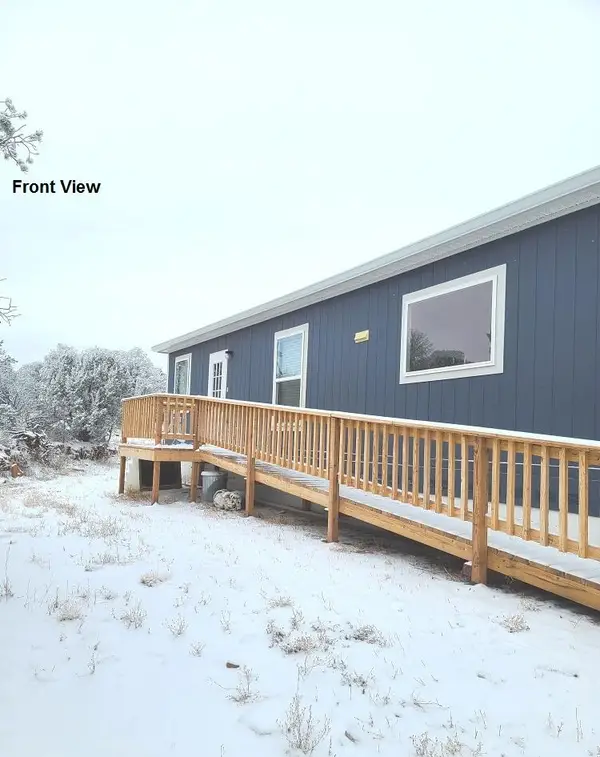 $299,000Pending3 beds 2 baths1,584 sq. ft.
$299,000Pending3 beds 2 baths1,584 sq. ft.12 Baeza Lane Lane, Las Vegas, NM 87701
MLS# 1097312Listed by: COLDWELL BANKER LEGACY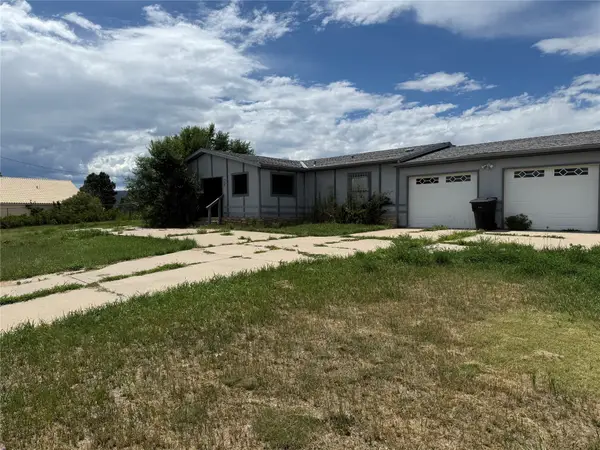 $250,000Pending3 beds 2 baths2,128 sq. ft.
$250,000Pending3 beds 2 baths2,128 sq. ft.768 Dora Celeste, Las Vegas, NM 87701
MLS# 202600310Listed by: PUEBLO DEL SOL REAL ESTATE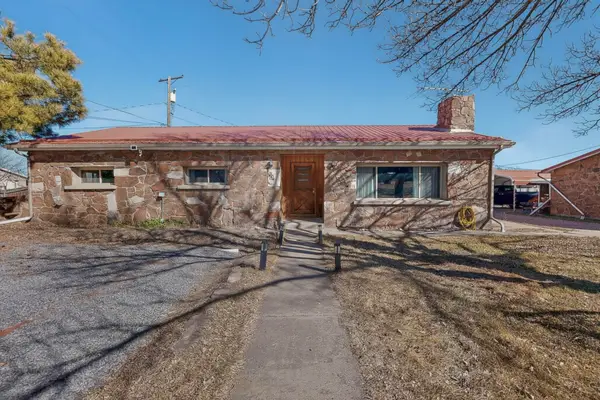 $305,000Active3 beds 2 baths1,553 sq. ft.
$305,000Active3 beds 2 baths1,553 sq. ft.304 Nm Highway 65, Las Vegas, NM 87701
MLS# 1096868Listed by: REALTY ONE OF NEW MEXICO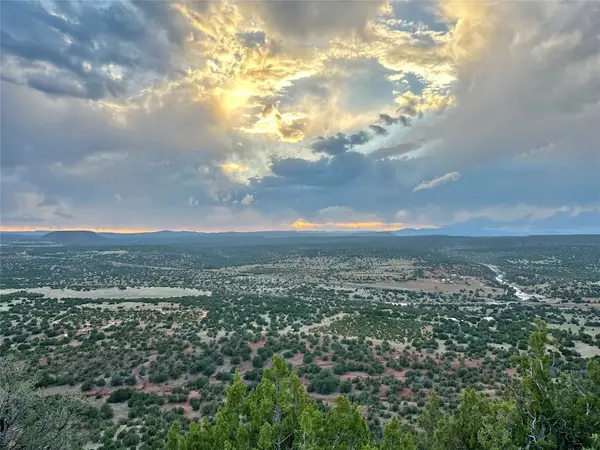 $2,275,000Active3 beds 2 baths1,475 sq. ft.
$2,275,000Active3 beds 2 baths1,475 sq. ft.Rancho El Patrn, Las Vegas, NM 87701
MLS# 202600230Listed by: FAY RANCHES, INC.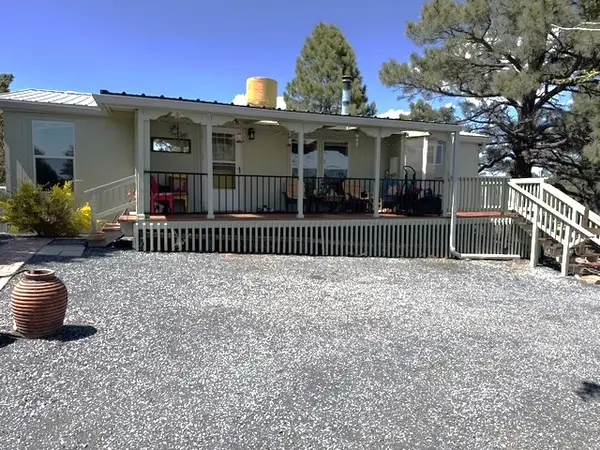 $536,639Active4 beds 3 baths1,452 sq. ft.
$536,639Active4 beds 3 baths1,452 sq. ft.117 Mira Sol, Las Vegas, NM 87701
MLS# 202600079Listed by: REAL BROKER LLC $160,000Active3 beds 2 baths2,142 sq. ft.
$160,000Active3 beds 2 baths2,142 sq. ft.79 Sheridan, Las Vegas, NM 87701
MLS# 202505327Listed by: RE/MAX AVANTE

