36 Penny Lane, Las Vegas, NM 87701
Local realty services provided by:ERA Summit
36 Penny Lane,Las Vegas, NM 87701
$1,100,000
- 6 Beds
- 5 Baths
- 6,121 sq. ft.
- Farm
- Active
Listed by: katherine blagden, jackson l. blagden
Office: sotheby's int. re/washington
MLS#:202502350
Source:NM_SFAR
Price summary
- Price:$1,100,000
- Price per sq. ft.:$179.71
About this home
Tara Ranch is a magical spot of profound quiet and serenity on a mostly flat, fully fenced, 42 acres. From the ranch gate, you drive on a ¼ mile long beautiful private driveway to the house and barn. The main house is a very substantial, well-built 4,500 sq ft home with 12' ceilings, diamond finish plaster walls, arches, large beams throughout and oversized living spaces and rooms to give a very spacious, gracious feel. The state of the art 6 stall “Barn Pros Equestrian Facilities” barn, features a full 1,600 sq ft apartment above it for caretaker or guests. The absolutely gorgeous views of Hermit’s Peak and the adjacent mountaintops offer complete privacy, as the property is surrounded on three sides by a 2,500-acre private ranch. For horse lovers, the 42 acres of great fescue grass are superb for riding, or training, on mostly flat land peppered by trees. The 45X60 ft horse pen is a great addition. The area of Hermit Peak and Johnson Mesa has a huge network of horse and offload trails, all extremely accessible by very well-maintained roads. Located just past the little pueblo of San Geronimo, Tara Ranch is an easy hour from Santa Fe and about half an hour from Las Vegas, NM. Built in 2008, this home is designed on one level with radiant floor heat enjoying nice open main living areas with living, dining and kitchen spaces all relishing the magnificent views. There is easy access to the covered portal for outdoor dining, grilling and enjoying the spectacular vistas. The backyard is fully fenced with decorative pole fencing. A heated 3+ car garage, with direct access to the inside of the home, is a wonderful bonus. The chef’s kitchen; with two ovens, large gas cook top with griddle, two sinks, wild stone granite counters, stainless appliances, huge pantry and plenty of cabinets, is a joy to cook in! The home has a great layout with the master bedroom, media/office and one guest bedroom on the west wing and the other two bedrooms, sharing a Jack and Jill full bath on the east wing. The master bedroom has access to a private covered portal with a 220 hook up should one like a hot tub, and the en- suite his and hers bath has a fabulous Jacuzzi tub in which to soak and look at the mountains, as well as large walk-in closet, two sinks and large shower with genuine coral stone tile. The near bedroom also has a full en suite bath. The barn has its own septic system, 6 stalls with rubber flooring, Tack room/workshop, hay storage, washing space for horses and a 45 X 60 fenced corral. It also has covered parking for an RV which could easily be converted into an additional coral to house horses or livestock in the three stalls that are currently not being used for animals. On the second story above the barn is a spacious 2-bedroom, 1-bath apartment, with a cozy wood burning stove, kitchenette and ample living space. The hand-crafted furniture southwest style currently in the home is also available for purchase, and should one want the two friendly and adorable donkeys, they could stay at no cost. The donkeys have been a fantastic way to keep coyotes off the property! The boiler was replaced in 2024 and the hot water heater in 2022. The private well provides plenty of water and the home also has a water softener. Tara Ranch is truly a special place on every level and a wonderful retreat from the hustle and bustle of town!
Contact an agent
Home facts
- Listing ID #:202502350
- Added:254 day(s) ago
- Updated:February 10, 2026 at 04:34 PM
Rooms and interior
- Bedrooms:6
- Total bathrooms:5
- Full bathrooms:3
- Half bathrooms:1
- Living area:6,121 sq. ft.
Structure and exterior
- Building area:6,121 sq. ft.
- Lot area:42 Acres
Schools
- High school:West Las Vegas High
- Middle school:West Las Vegas
- Elementary school:Valley Elementary
Utilities
- Water:Private
- Sewer:Septic Tank
Finances and disclosures
- Price:$1,100,000
- Price per sq. ft.:$179.71
New listings near 36 Penny Lane
- New
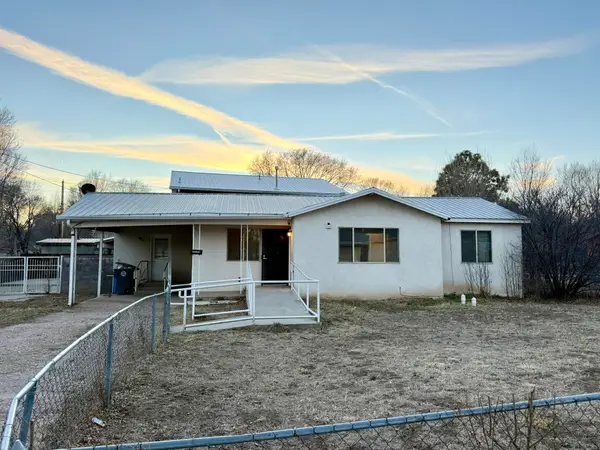 $200,000Active3 beds 1 baths1,150 sq. ft.
$200,000Active3 beds 1 baths1,150 sq. ft.111 Dolores Street, Las Vegas, NM 87701
MLS# 1098021Listed by: KELLER WILLIAMS REALTY  $532,000Active3 beds 2 baths1,374 sq. ft.
$532,000Active3 beds 2 baths1,374 sq. ft.3309 Vista De Vegas, Las Vegas, NM 87701
MLS# 1097585Listed by: REALTY ONE OF NEW MEXICO- New
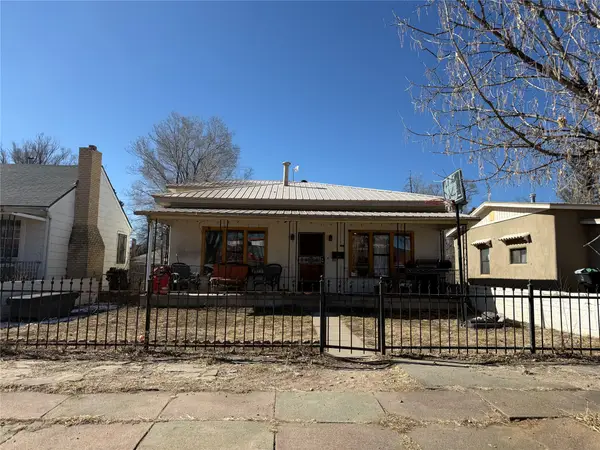 $320,000Active-- beds -- baths1,500 sq. ft.
$320,000Active-- beds -- baths1,500 sq. ft.1231 5th Street, Las Vegas, NM 87701
MLS# 202600425Listed by: HOMESMART REALTY PROS 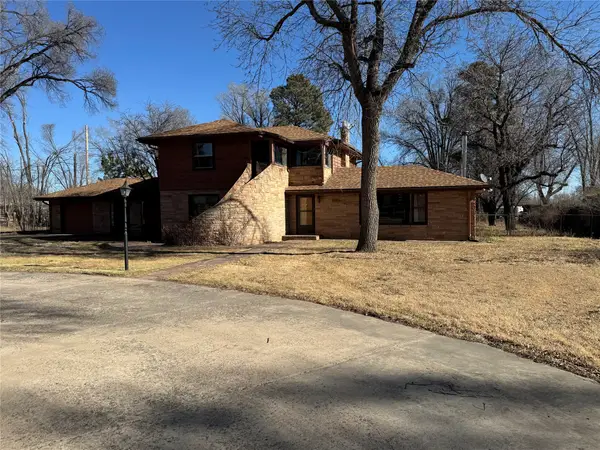 $620,000Active4 beds 2 baths2,901 sq. ft.
$620,000Active4 beds 2 baths2,901 sq. ft.1842 8th Street, Las Vegas, NM 87701
MLS# 202600348Listed by: KELLER WILLIAMS REALTY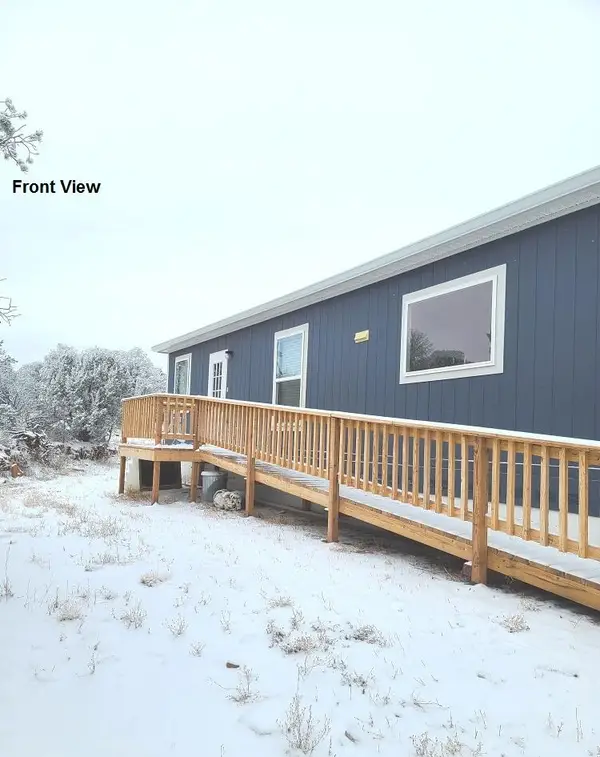 $299,000Pending3 beds 2 baths1,584 sq. ft.
$299,000Pending3 beds 2 baths1,584 sq. ft.12 Baeza Lane Lane, Las Vegas, NM 87701
MLS# 1097312Listed by: COLDWELL BANKER LEGACY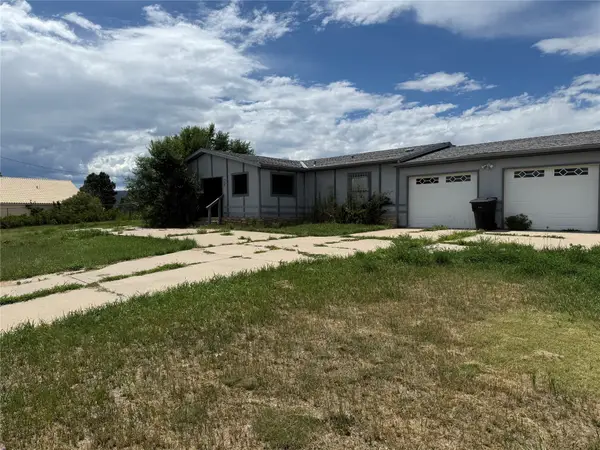 $250,000Active3 beds 2 baths2,128 sq. ft.
$250,000Active3 beds 2 baths2,128 sq. ft.768 Dora Celeste, Las Vegas, NM 87701
MLS# 202600310Listed by: PUEBLO DEL SOL REAL ESTATE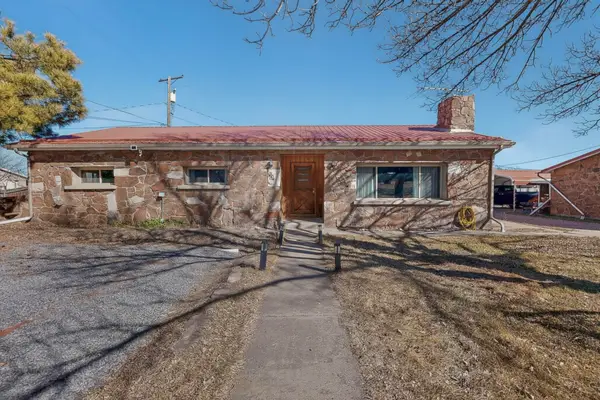 $305,000Active3 beds 2 baths1,553 sq. ft.
$305,000Active3 beds 2 baths1,553 sq. ft.304 Nm Highway 65, Las Vegas, NM 87701
MLS# 1096868Listed by: REALTY ONE OF NEW MEXICO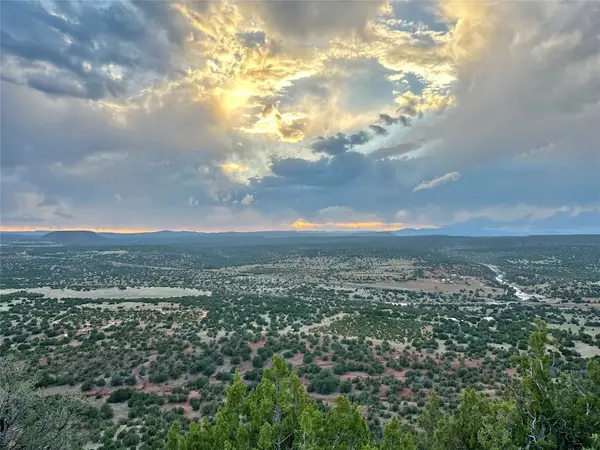 $2,275,000Active3 beds 2 baths1,475 sq. ft.
$2,275,000Active3 beds 2 baths1,475 sq. ft.Rancho El Patrn, Las Vegas, NM 87701
MLS# 202600230Listed by: FAY RANCHES, INC.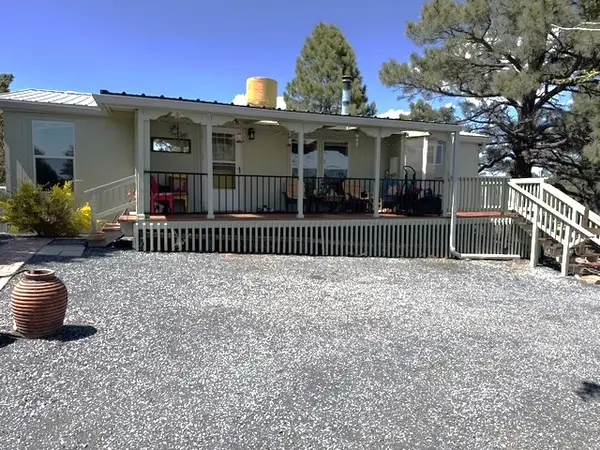 $536,639Active4 beds 3 baths1,452 sq. ft.
$536,639Active4 beds 3 baths1,452 sq. ft.117 Mira Sol, Las Vegas, NM 87701
MLS# 202600079Listed by: REAL BROKER LLC $160,000Active3 beds 2 baths2,142 sq. ft.
$160,000Active3 beds 2 baths2,142 sq. ft.79 Sheridan, Las Vegas, NM 87701
MLS# 202505327Listed by: RE/MAX AVANTE

