84 Silver Spur Trail, Cerrillos, NM 87010
Local realty services provided by:ERA Summit
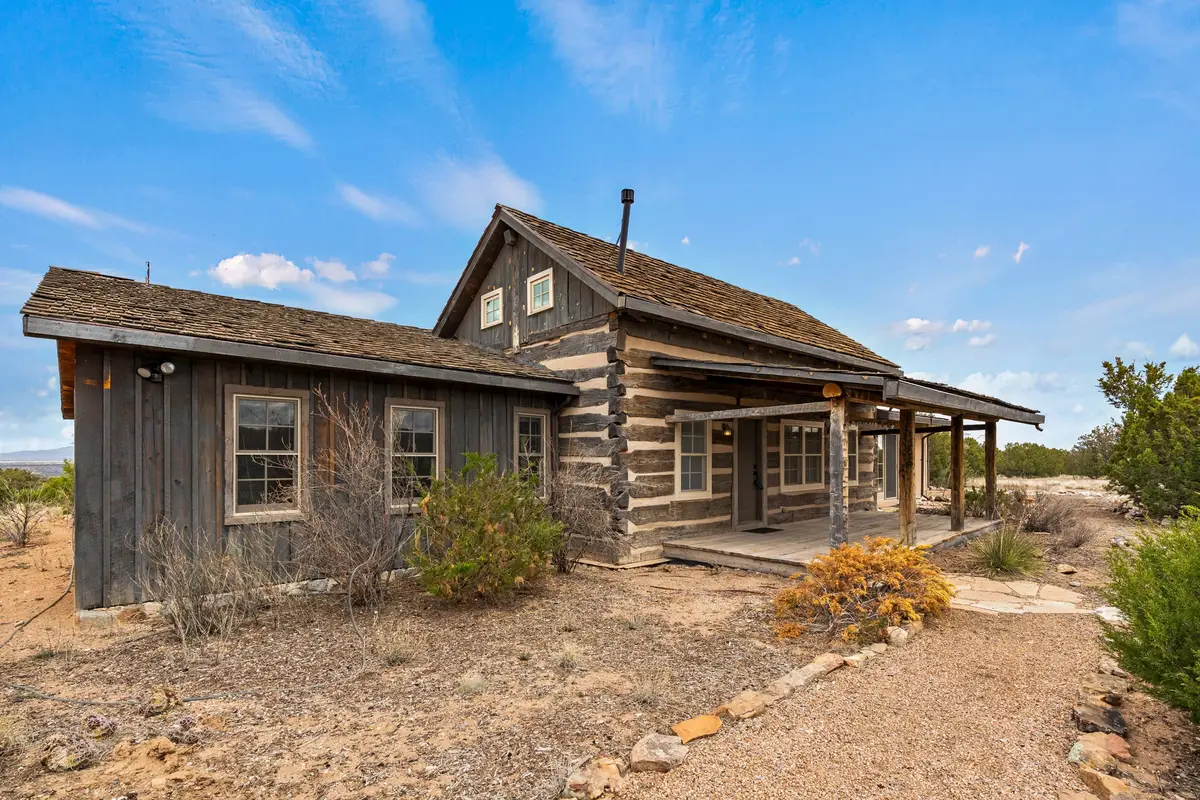

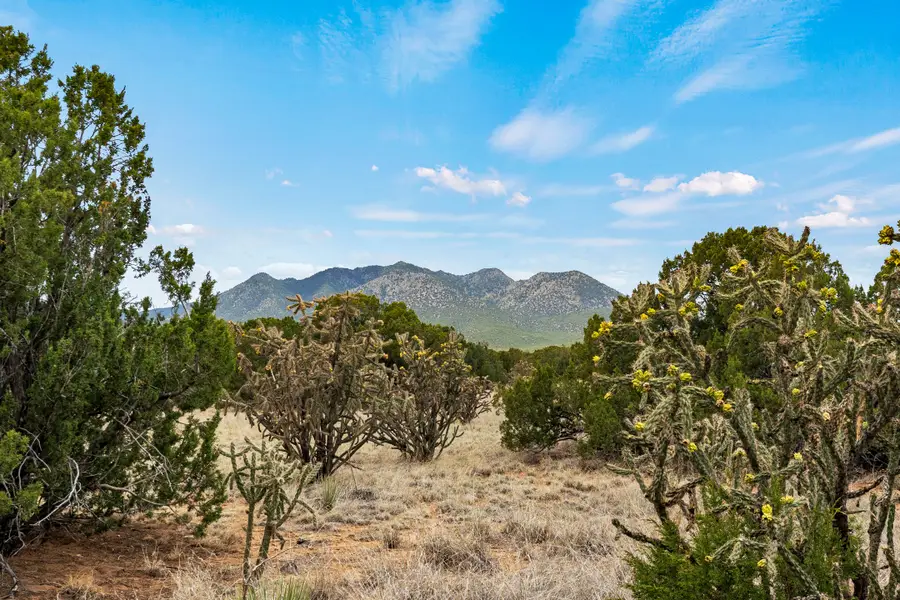
84 Silver Spur Trail,Cerrillos, NM 87010
$675,000
- 3 Beds
- 3 Baths
- 2,693 sq. ft.
- Single family
- Pending
Listed by:michael s. sanford
Office:barker realty, llc.
MLS#:202403916
Source:NM_SFAR
Price summary
- Price:$675,000
- Price per sq. ft.:$250.65
- Monthly HOA dues:$25
About this home
Old west charm with modern conveniences on 40 acres in Cerrillos. This home is anchored by a hand-hewn 1815 log cabin, carefully augmented and reconstructed after being moved from Ohio, the cabin now functions as the home's living room, with wide plank wood floors, a high, vaulted ceiling, and an antique wood burning stove converted to propane. Two modern wings adjoin the cabin, with the primary suite, kitchen and garage separated from the secondary bedrooms. The kitchen features openable skylights, a high end refrigerator, new range and dishwasher, and an under sink reverse osmosis system. The primary bedroom suite has a fireplace, large walk in closet, garden tub, and a small bonus room, ideal for an office or exercise room. The home has an attached two car garage, radiant heat, alarm system, on demand hot water, and built-in vacuum system. Outdoors, there's a small horse shelter and pasture area with water and power, and a 14X20 shed. End of the road privacy, with trails developed to the adjacent 2.7 mile long HOA open space for horseback riding or hiking. In the gated community of Ranchitos de Santa Fe, with well-maintained gravel roads and underground power, and low ($300/annually) HOA fees. 20 miles south of Santa Fe, and near dining and entertainment opportunities in Madrid and Cerrillos. Offered with an adjacent 40 acres for $850k, see MLS 202401894.
Contact an agent
Home facts
- Year built:2006
- Listing Id #:202403916
- Added:339 day(s) ago
- Updated:July 01, 2025 at 07:53 AM
Rooms and interior
- Bedrooms:3
- Total bathrooms:3
- Full bathrooms:2
- Half bathrooms:1
- Living area:2,693 sq. ft.
Heating and cooling
- Heating:Radiant Floor
Structure and exterior
- Roof:Shingle, Wood
- Year built:2006
- Building area:2,693 sq. ft.
- Lot area:40.39 Acres
Schools
- High school:Santa Fe
- Middle school:Milagro
- Elementary school:Amy Biehl Community
Utilities
- Water:Shared Well
- Sewer:Septic Tank
Finances and disclosures
- Price:$675,000
- Price per sq. ft.:$250.65
New listings near 84 Silver Spur Trail
- New
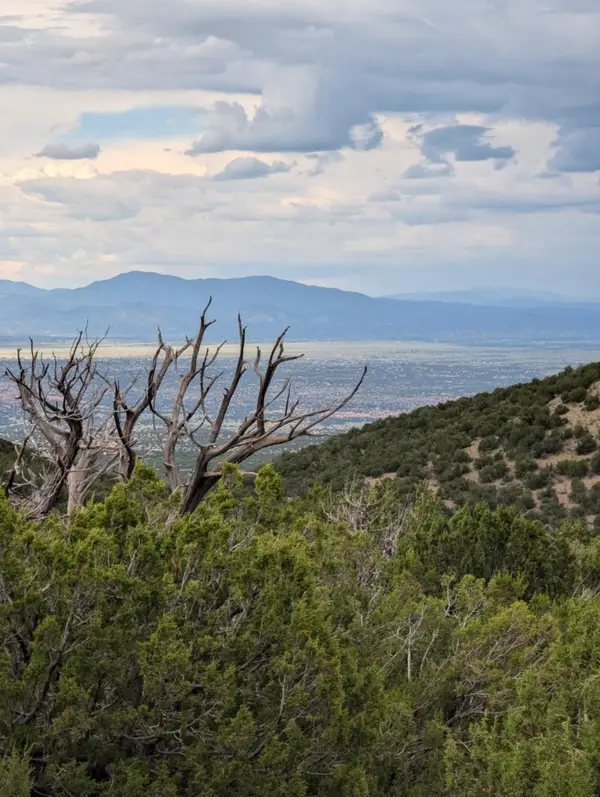 $146,000Active75.65 Acres
$146,000Active75.65 Acres0 Ortiz Mine Grant, Cerrillos, NM 87010
MLS# 202503726Listed by: SANTA FE REALTY UNLIMITED 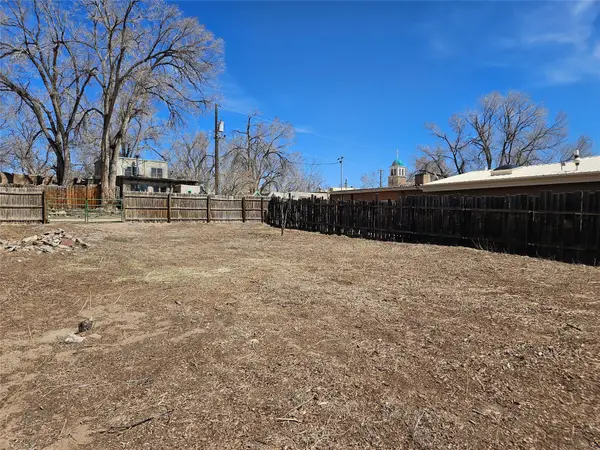 $86,000Active0.12 Acres
$86,000Active0.12 Acres14 River Street, Cerrillos, NM 87010
MLS# 202503352Listed by: STONERIDGE REALTY, LLC. $160,000Active5.53 Acres
$160,000Active5.53 Acres44A Goldmine #A, Cerrillos, NM 87010
MLS# 202503346Listed by: BARKER REALTY, LLC $260,900Active193.1 Acres
$260,900Active193.1 Acres0 Paseo De Las Palmas, Cerrillos, NM 87010
MLS# 202503322Listed by: CONGRESS REALTY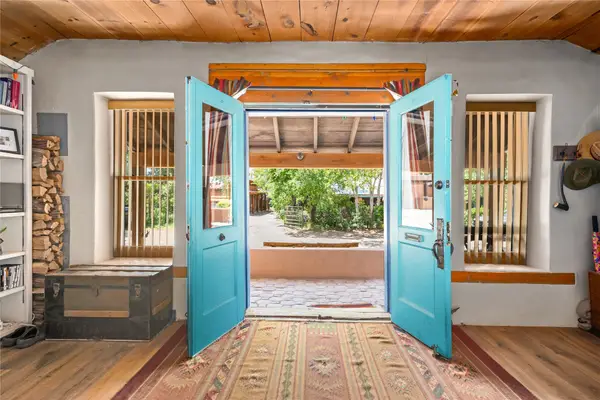 $799,000Active3 beds 1 baths2,443 sq. ft.
$799,000Active3 beds 1 baths2,443 sq. ft.3 Waldo, Cerrillos, NM 87010
MLS# 202502532Listed by: HUBERMAN, GREENWALD & ASSO. $329,000Active1 beds 1 baths3,140 sq. ft.
$329,000Active1 beds 1 baths3,140 sq. ft.3112 Nm 14, Cerrillos, NM 87010
MLS# 202501500Listed by: BARKER REALTY, LLC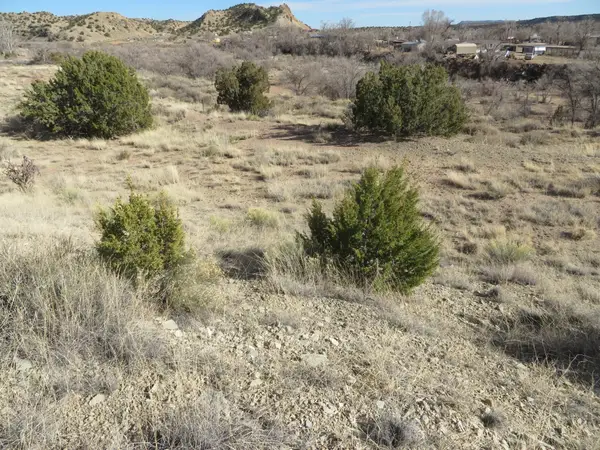 $44,000Active2.67 Acres
$44,000Active2.67 Acres44 Yerba Buena, Cerrillos, NM 87010
MLS# 202500494Listed by: BARKER REALTY, LLC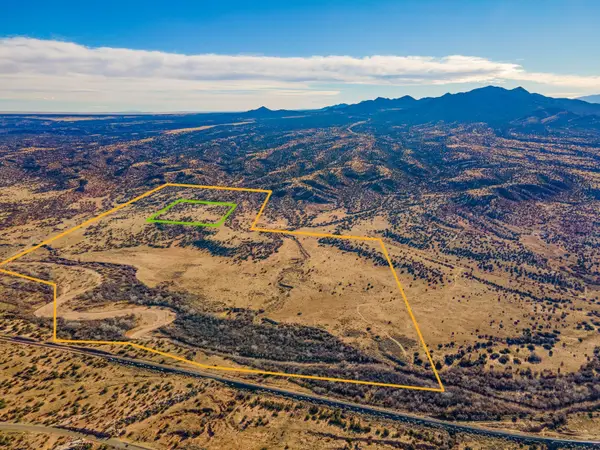 $725,000Active354 Acres
$725,000Active354 Acres177 Camino Querencia, Cerrillos, NM 87010
MLS# 202502296Listed by: BARKER REALTY, LLC

