1513 Tinnin Road Nw, Los Ranchos De Albuquerque, NM 87107
Local realty services provided by:ERA Summit
1513 Tinnin Road Nw,Los Ranchos, NM 87107
$1,650,000
- 4 Beds
- 4 Baths
- 4,978 sq. ft.
- Single family
- Active
Listed by: sherilyn lucas
Office: re/max select
MLS#:1092252
Source:NM_SWMLS
Price summary
- Price:$1,650,000
- Price per sq. ft.:$331.46
About this home
Welcome to this elegant northern NM farmhouse on a verdant 1-acre lot with mature trees in exclusive Tinnin Farms. Dormers and french doors throughout flood the home with light, and a traditional floorplan provides for privacy as well as space to gather. First floor primary bedroom has a fireplace, back patio doors, dual sinks and a steam shower. Also on the main level: separate office/library, eat in kitchen with SubZero & FiveStar appliances, wet bar, formal living and dining rooms, walk in pantry, laundry, and family room with built-ins and cozy brick fireplace. Upstairs, find three other bedrooms (two jack and jill and one with its own private bath), and bonus finished attic space for living/hangout/study/gym. Courtyards, patios, and well irrigation. A beautiful property.
Contact an agent
Home facts
- Year built:1992
- Listing ID #:1092252
- Added:75 day(s) ago
- Updated:December 17, 2025 at 06:31 PM
Rooms and interior
- Bedrooms:4
- Total bathrooms:4
- Full bathrooms:3
- Half bathrooms:1
- Living area:4,978 sq. ft.
Heating and cooling
- Cooling:Refrigerated
- Heating:Central, Forced Air, Radiant, Radiant Floor
Structure and exterior
- Roof:Metal, Pitched
- Year built:1992
- Building area:4,978 sq. ft.
- Lot area:1.06 Acres
Schools
- High school:Valley
- Middle school:Taft
- Elementary school:Alvarado
Utilities
- Water:Public, Water Connected
- Sewer:Public Sewer, Sewer Connected
Finances and disclosures
- Price:$1,650,000
- Price per sq. ft.:$331.46
- Tax amount:$9,716
New listings near 1513 Tinnin Road Nw
- New
 $2,195,000Active5 beds 3 baths4,212 sq. ft.
$2,195,000Active5 beds 3 baths4,212 sq. ft.7431 Rio Grande Boulevard Nw, Los Ranchos, NM 87107
MLS# 1095834Listed by: REALTY ONE GROUP CONCIERGE - New
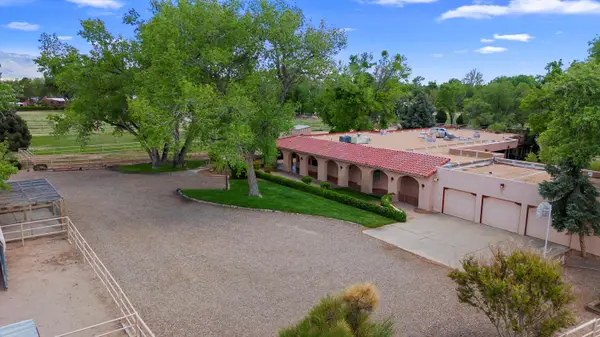 $2,300,000Active6 beds 5 baths4,007 sq. ft.
$2,300,000Active6 beds 5 baths4,007 sq. ft.8805 Rio Grande Boulevard Nw, Los Ranchos, NM 87114
MLS# 1095444Listed by: ABSOLUTE REAL ESTATE 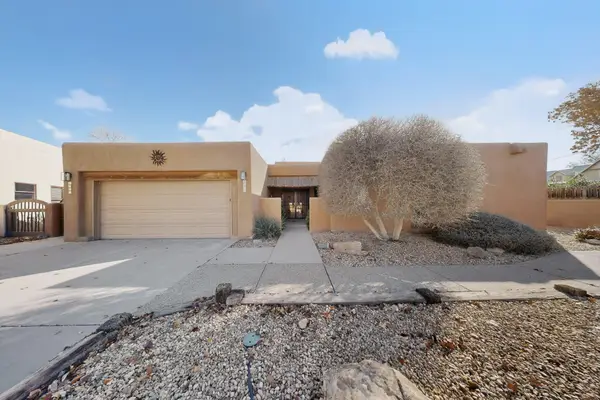 $575,000Pending3 beds 3 baths2,330 sq. ft.
$575,000Pending3 beds 3 baths2,330 sq. ft.6400 Guadalupe Place Nw, Los Ranchos, NM 87107
MLS# 1095041Listed by: REALTY ONE OF NEW MEXICO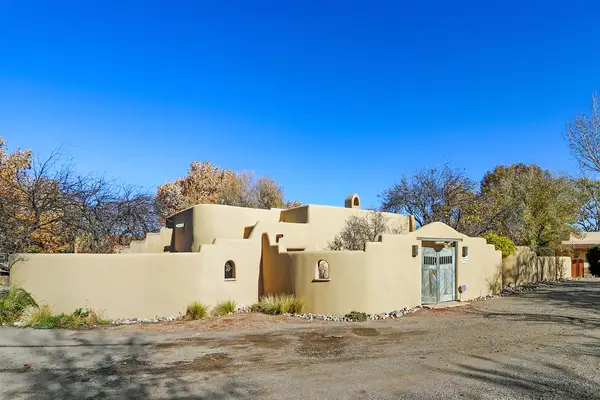 $1,000,000Active4 beds 2 baths2,846 sq. ft.
$1,000,000Active4 beds 2 baths2,846 sq. ft.700 Ranchitos Road Nw, Los Ranchos, NM 87114
MLS# 1095053Listed by: COLDWELL BANKER LEGACY $250,000Pending2 beds 1 baths935 sq. ft.
$250,000Pending2 beds 1 baths935 sq. ft.542 Mullen Road Nw, Los Ranchos, NM 87107
MLS# 1094145Listed by: RE/MAX SELECT $349,900Pending3 beds 1 baths1,285 sq. ft.
$349,900Pending3 beds 1 baths1,285 sq. ft.518 Green Valley Road Nw, Los Ranchos, NM 87107
MLS# 1094143Listed by: THE LOVELY HOME COMPANY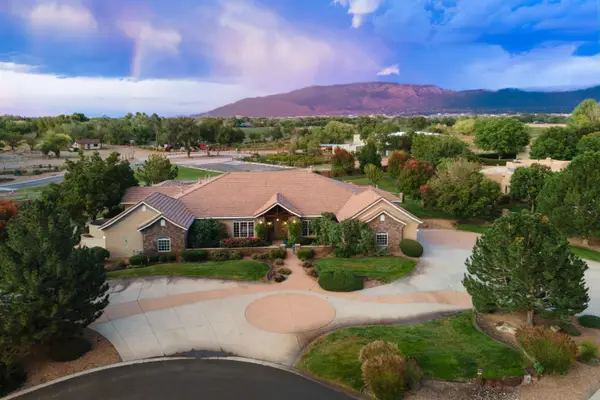 $1,800,000Active4 beds 4 baths4,802 sq. ft.
$1,800,000Active4 beds 4 baths4,802 sq. ft.4658 Los Poblanos Circle Nw, Los Ranchos, NM 87107
MLS# 1093445Listed by: KELLER WILLIAMS REALTY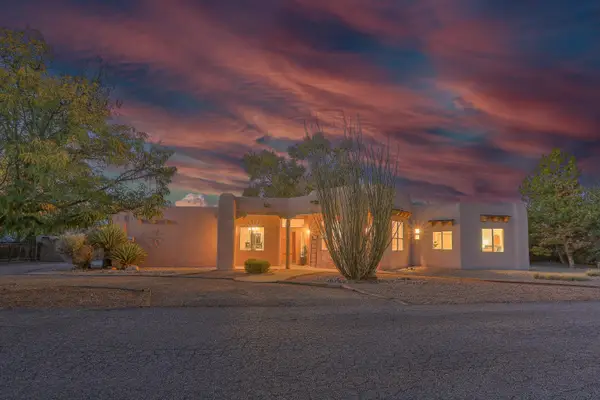 $750,000Active3 beds 2 baths2,212 sq. ft.
$750,000Active3 beds 2 baths2,212 sq. ft.337 Nara Visa Court, Los Ranchos, NM 87107
MLS# 1093513Listed by: COLDWELL BANKER LEGACY $2,295,000Active3 beds 4 baths3,171 sq. ft.
$2,295,000Active3 beds 4 baths3,171 sq. ft.416 Bledsoe Road Nw, Los Ranchos, NM 87107
MLS# 1095264Listed by: ALL IN REALTY LLC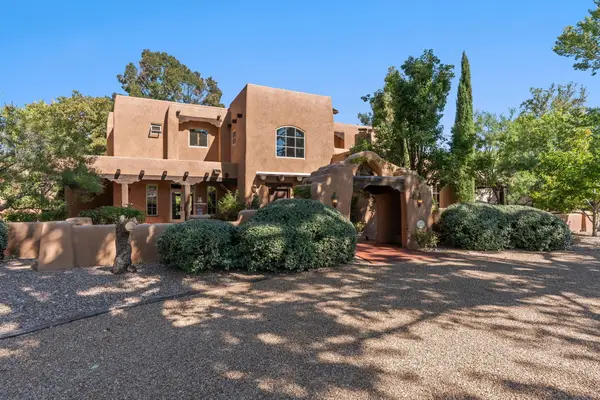 $2,850,000Active4 beds 6 baths7,107 sq. ft.
$2,850,000Active4 beds 6 baths7,107 sq. ft.1623 Francisca Road Nw, Los Ranchos, NM 87107
MLS# 1093092Listed by: RE/MAX SELECT
