3 Cerrito De Baca, Ojo Caliente, NM 87549
Local realty services provided by:ERA Summit
Listed by:ryan d. maupin
Office:re max first
MLS#:202404716
Source:NM_SFAR
Price summary
- Price:$799,000
- Price per sq. ft.:$207.75
- Monthly HOA dues:$16.67
About this home
The Ultimate Gathering Place, Stunning Views, 3800+ sq ft Custom Home Aligned with the Sun, Tons of Upgrades, 3.89 Acres, 5 Bed, 3.5 Bath, Office, 4 Car Garage with Workshop Area, Fully Fenced, Gated Community, In-Floor Radiant Heat, Central Air Conditioning, and More! Welcome to 3 Cerrito de Baca! This amazing home is located in a private, gated community with an easy commute to Santa Fe or Los Alamos. As you approach this property you are greeted by an expansive, 1920 sq ft covered portal in front of the four-car garage that serves as a great area to take in a stunning sunset view. Speaking of the sun, the home was designed to align with the sun and optimizes energy efficiency around the summer and winter solstices. As you enter the home through an oversized, custom front door, your attention is drawn to the 14” vaulted ceilings in the living area that serves as the hub of this open-concept home. The expansive living room features a pre-wired 7.1 home theater with Klipsch in-ceiling speakers. The floors throughout the home are epoxy-covered, acid-stained concrete with in-floor radiant heat for ultimate comfort. The eat-in kitchen features stainless steel appliances, gas cooking, thick granite countertops, beautiful custom knotty Alder cabinets, and a matching dining table and chairs. The primary suite is located on the south side of the house with a large window to enjoy the southwestern landscape. The primary en suite bathroom features a large jetted tub, a walk-in shower with dual showerheads, and his and hers sinks. Two alcoves located off of the living room each include two bedrooms separated by a full bathroom. An additional office on the northwest corner of the home is perfect for remote work. The garage is a mechanic’s dream! Not only can it fit four vehicles, but the garage is heated, has a built-in hoist, a workshop area, a half bath, Klipsch in-ceiling speakers, and a 220V plug for welding/EV charging. The property is xeriscaped, low-maintenance, and fully-fenced for your household pets and larger four-legged friends (up to 2 horses allowed!). This property is filled with an array of high-end touches that you need to come see for yourself. Schedule your showing today, before this one is gone!
Contact an agent
Home facts
- Year built:2007
- Listing ID #:202404716
- Added:307 day(s) ago
- Updated:June 27, 2025 at 04:08 PM
Rooms and interior
- Bedrooms:5
- Total bathrooms:4
- Full bathrooms:3
- Half bathrooms:1
- Living area:3,846 sq. ft.
Heating and cooling
- Cooling:Central Air, Refrigerated
- Heating:Heat Pump, Pellet Stove, Radiant Floor
Structure and exterior
- Roof:Metal
- Year built:2007
- Building area:3,846 sq. ft.
- Lot area:3.89 Acres
Schools
- High school:Espanola Valley High
- Middle school:Carlos F. Vigil Espanola Middle School
- Elementary school:San Juan
Utilities
- Water:Private
- Sewer:Septic Tank
Finances and disclosures
- Price:$799,000
- Price per sq. ft.:$207.75
- Tax amount:$2,600 (2023)
New listings near 3 Cerrito De Baca
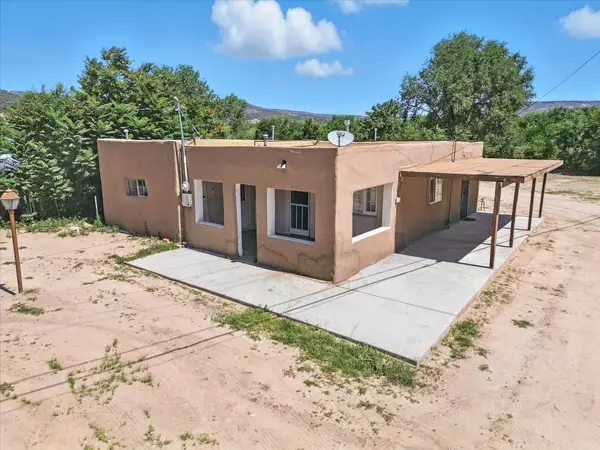 $180,000Active3 beds 1 baths1,333 sq. ft.
$180,000Active3 beds 1 baths1,333 sq. ft.143 County Rd 51, Velarde, NM 87582
MLS# 202503242Listed by: KELLER WILLIAMS REALTY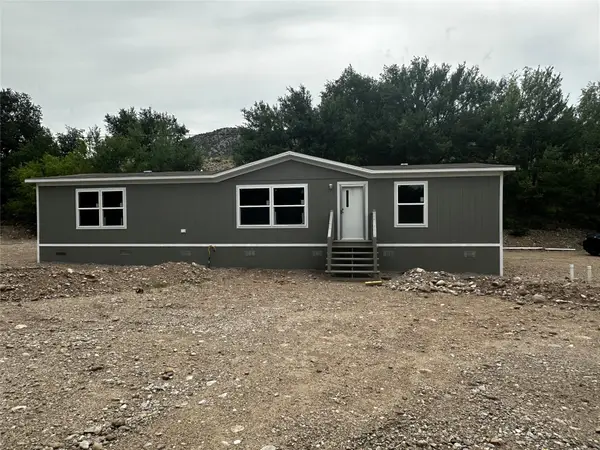 $375,000Active3 beds 2 baths1,516 sq. ft.
$375,000Active3 beds 2 baths1,516 sq. ft.290 County Road 52, Velarde, NM 87531
MLS# 202503625Listed by: EXP REALTY SANTA FE $180,000Active2 beds 1 baths1,612 sq. ft.
$180,000Active2 beds 1 baths1,612 sq. ft.14 Private Drive 1087, Velarde, NM 87582
MLS# 202503304Listed by: THE MAEZ GROUP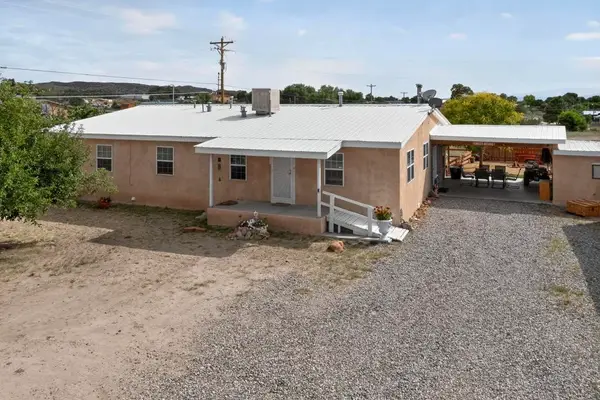 $389,000Active3 beds 2 baths2,945 sq. ft.
$389,000Active3 beds 2 baths2,945 sq. ft.County Road 41 Private Dr 1041 House #3, Velarde, NM 87582
MLS# 202502675Listed by: COLDWELL BANKER LEGACY 8200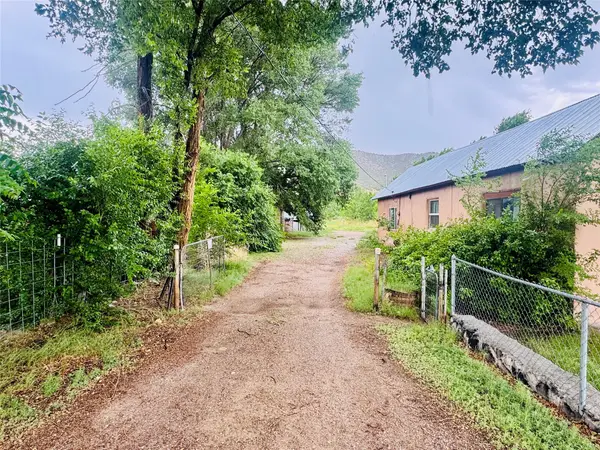 $385,000Active2 beds 1 baths1,194 sq. ft.
$385,000Active2 beds 1 baths1,194 sq. ft.1350 County Road 41, Velarde, NM 87582
MLS# 202502712Listed by: SOTHEBY'S INT. RE/GRANT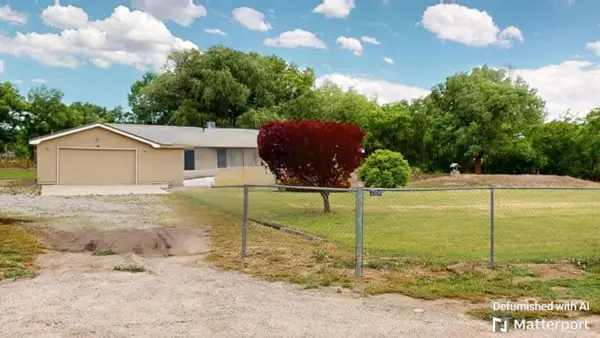 $538,000Active3 beds 2 baths1,500 sq. ft.
$538,000Active3 beds 2 baths1,500 sq. ft.57 County Road #766, Velarde, NM 87582
MLS# 202501497Listed by: SANTA FE REALTY UNLIMITED $427,800Active5 beds 3 baths3,280 sq. ft.
$427,800Active5 beds 3 baths3,280 sq. ft.1193B Co Rd 41, Velarde, NM 87582
MLS# 202500773Listed by: CONGRESS REALTY $25,000Pending0.69 Acres
$25,000Pending0.69 Acres0 Cr-57, Velarde, NM 87582
MLS# 202500528Listed by: COLDWELL BANKER MOUNTAIN PROP $999,000Active-- beds -- baths2,000 sq. ft.
$999,000Active-- beds -- baths2,000 sq. ft.64 Private Drive 1038a, Velarde, NM 87582
MLS# 1072040Listed by: REALTY ONE OF NEW MEXICO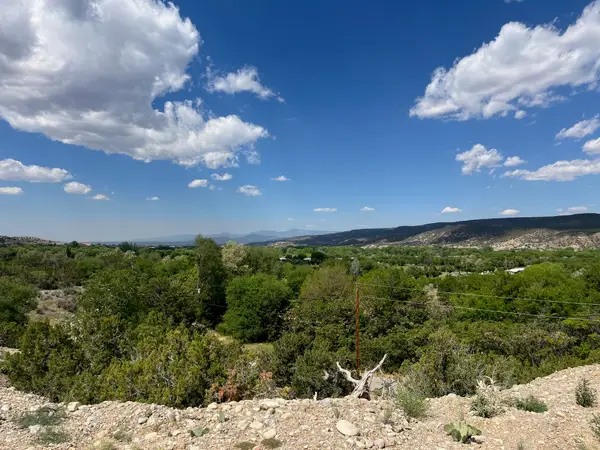 $174,000Active2.04 Acres
$174,000Active2.04 Acres1378 State Rd 68, Velarde, NM 87582
MLS# 202401990Listed by: DONNA SAIZ RE GROUP
