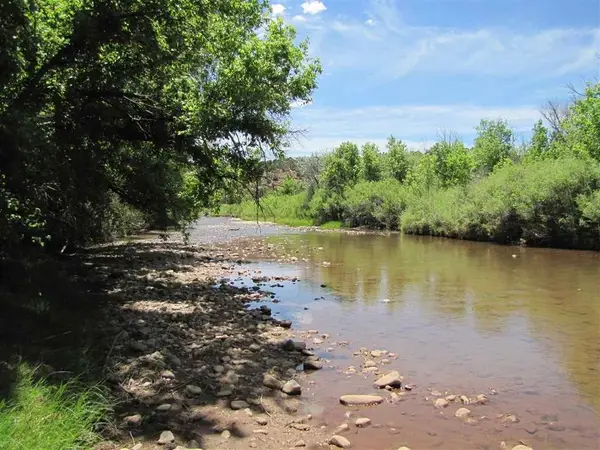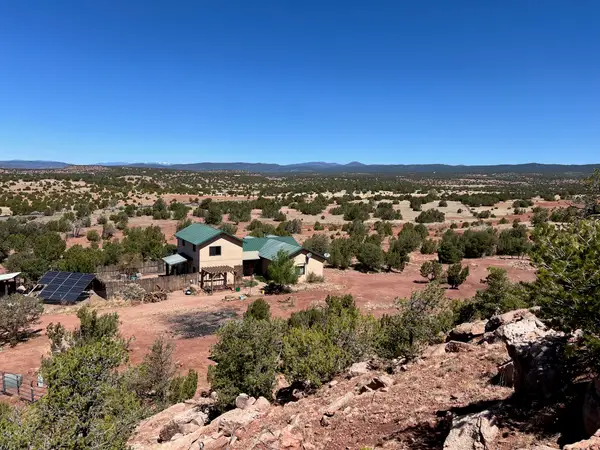140 County Rd B41f, Ribera, NM 87560
Local realty services provided by:ERA Summit
140 County Rd B41f,Ribera, NM 87560
$749,000
- 3 Beds
- 2 Baths
- 2,840 sq. ft.
- Single family
- Active
Listed by: james congdon, amber williams
Office: corcoran plaza properties/ pas
MLS#:202404764
Source:NM_SFAR
Price summary
- Price:$749,000
- Price per sq. ft.:$263.73
About this home
LUSH Pecos River frontage Pueblo style home with irrigated waterfront lands. Your waterfront farmland and farmhouse experience awaits! WATER,WATER,WATER,WATER 4 sources, Acequia rights (19.425 acre feet per year), community water, private well, rain catchment tanks and 400 feet of Pecos Riverfront. Rare offering is an understatement. Environmentally friendly home is constructed from RASTRA offering exceptional thermal and acoustic insulation, keeping it cool in the summer and warm in the winter. The interior boasts Venetian plaster, tile floors, vigas, classic nichos, coved ceilings, cooks kitchen with large island and stainless steel appliances, 3 bedrooms and 2 full baths, living room, dining room, covered portal entry and straight on views to the meadow with the Pecos river at the end. Located in the rural village of El Ancon (adjoining Ribera) 38 minutes from Santa Fe, 25 minutes from Las Vegas. There is no homeowners association, 2 separate legal lots of record, and endless opportunities for gardens, horses and sustainable living at 140 CRd B41F.
Contact an agent
Home facts
- Year built:2007
- Listing ID #:202404764
- Added:230 day(s) ago
- Updated:February 10, 2026 at 04:34 PM
Rooms and interior
- Bedrooms:3
- Total bathrooms:2
- Full bathrooms:2
- Living area:2,840 sq. ft.
Heating and cooling
- Heating:Fireplaces, Propane, Radiant, Radiant Floor, Wood Stove
Structure and exterior
- Roof:Flat
- Year built:2007
- Building area:2,840 sq. ft.
- Lot area:14.5 Acres
Schools
- High school:West Las Vegas High
- Middle school:Valley Middle School
- Elementary school:Valley Elementary
Utilities
- Water:Community Coop, Private
- Sewer:Septic Tank
Finances and disclosures
- Price:$749,000
- Price per sq. ft.:$263.73
New listings near 140 County Rd B41f
 $260,000Active3 beds 2 baths1,520 sq. ft.
$260,000Active3 beds 2 baths1,520 sq. ft.40 County Road, Ribera, NM 87560
MLS# 1096739Listed by: G REALTY CO. $110,000Active15.23 Acres
$110,000Active15.23 Acres33 County Road B31a, Ribera, NM 87560
MLS# 1094372Listed by: COLDWELL BANKER LEGACY $749,000Active3 beds 2 baths2,840 sq. ft.
$749,000Active3 beds 2 baths2,840 sq. ft.140 County Rd B41f, Ribera, NM 87560
MLS# 202404770Listed by: CORCORAN PLAZA PROPERTIES/ PAS $420,000Active-- beds 1 baths444 sq. ft.
$420,000Active-- beds 1 baths444 sq. ft.626 County Road B36, Ribera, NM 87560
MLS# 202400524Listed by: KELLER WILLIAMS REALTY $550,000Active3 beds 3 baths2,400 sq. ft.
$550,000Active3 beds 3 baths2,400 sq. ft.29 County Road B41e, Ribera, NM 87560
MLS# 202342023Listed by: CORCORAN PLAZA PROPERTIES

