1730 Saratoga Drive Ne, Rio Rancho, NM 87144
Local realty services provided by:ERA Sellers & Buyers Real Estate
1730 Saratoga Drive Ne,Rio Rancho, NM 87144
$585,000
- 3 Beds
- 3 Baths
- 2,407 sq. ft.
- Single family
- Pending
Listed by:diana s costales
Office:coldwell banker legacy
MLS#:1090794
Source:NM_SWMLS
Price summary
- Price:$585,000
- Price per sq. ft.:$243.04
About this home
STUNNING SANDIA VIEWS! 3bd + office home with SW flair with T&G ceiling, Vigas & lighted nichos. Gorgeous hardwood floors in LR & office sets off the tile entry, kitchen & hallways. VIEWS of Sandias from IN & OUT side the home. Landscaped rear yard with large pond fed with waterfall all enclosed w/in a courtyard. A huge primary suite with long, dual sinked vanity, tiled snail shower and relaxing jetted tub. Lrg WIC has glass block details. Guestrooms are on opposite side of home, sharing a JacknJill bath. Major updates include: TPO roof (2021), 2 Combo AC/Furn units replaced (2023) & new well pump(2025). Back portion of lot is fenced to protect the garden. Seller left a handy composter too. 3 car finished garage. Comfortable & beautiful with million $$$ views. Experience it TODAY!
Contact an agent
Home facts
- Year built:2006
- Listing ID #:1090794
- Added:54 day(s) ago
- Updated:October 21, 2025 at 07:16 AM
Rooms and interior
- Bedrooms:3
- Total bathrooms:3
- Full bathrooms:2
- Half bathrooms:1
- Living area:2,407 sq. ft.
Heating and cooling
- Cooling:Refrigerated
- Heating:Multiple Heating Units, Natural Gas, Radiant
Structure and exterior
- Year built:2006
- Building area:2,407 sq. ft.
- Lot area:0.5 Acres
Schools
- High school:V. Sue Cleveland
- Middle school:Mountain View
- Elementary school:Enchanted Hills
Utilities
- Water:Private, Well
- Sewer:Septic Tank, Sewer Not Available
Finances and disclosures
- Price:$585,000
- Price per sq. ft.:$243.04
- Tax amount:$4,448
New listings near 1730 Saratoga Drive Ne
- New
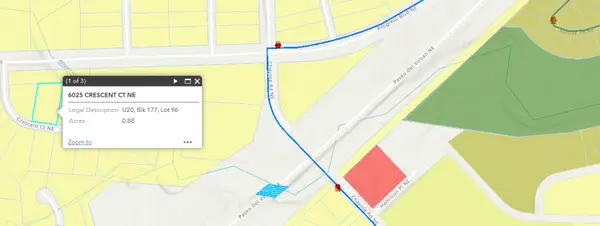 $38,000Active1.6 Acres
$38,000Active1.6 Acres6017, 6025 Cresent Court Ne #20, Rio Rancho, NM 87144
MLS# 1093613Listed by: PQUAIL REALTY & PROPERTY MGMT - New
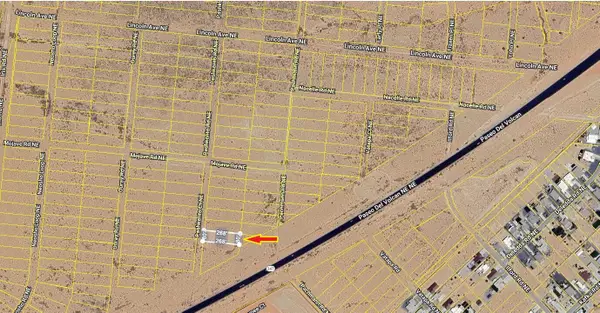 $8,975Active0.5 Acres
$8,975Active0.5 Acres3331 Pashkento Court Ne, Rio Rancho, NM 87144
MLS# 1093612Listed by: COMMERCIAL FIRST REALTY - New
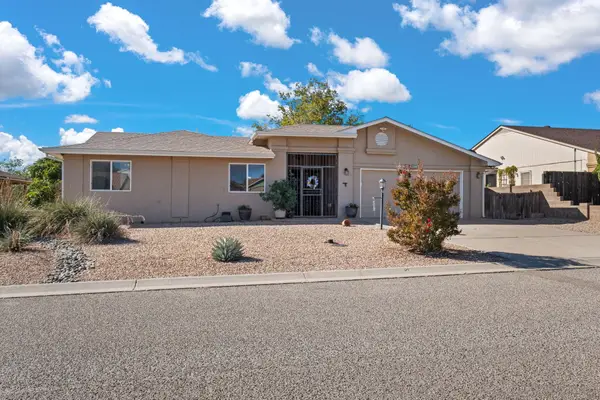 $375,000Active3 beds 2 baths2,143 sq. ft.
$375,000Active3 beds 2 baths2,143 sq. ft.6282 Roadrunner Loop Ne, Rio Rancho, NM 87144
MLS# 1093577Listed by: COLDWELL BANKER LEGACY - New
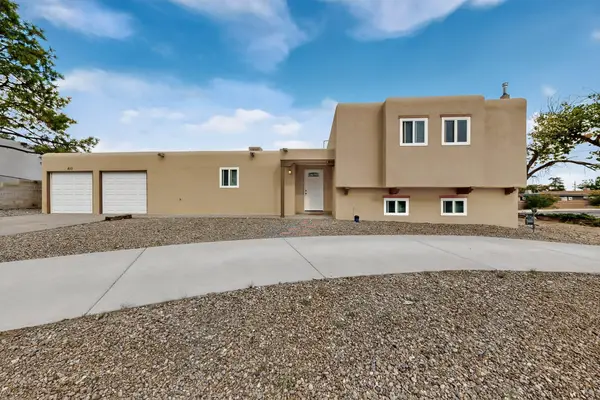 $330,000Active3 beds 3 baths2,022 sq. ft.
$330,000Active3 beds 3 baths2,022 sq. ft.810 San Juan De Rio Drive Se, Rio Rancho, NM 87124
MLS# 1093603Listed by: REALTY ONE OF NEW MEXICO - New
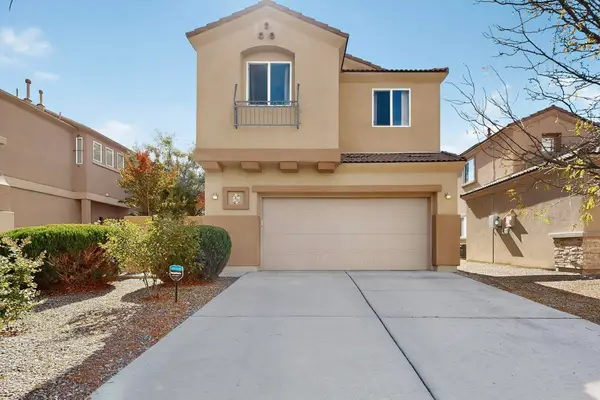 Listed by ERA$365,000Active3 beds 3 baths1,725 sq. ft.
Listed by ERA$365,000Active3 beds 3 baths1,725 sq. ft.2508 Violeta Circle Se, Rio Rancho, NM 87124
MLS# 1093600Listed by: ERA SUMMIT - New
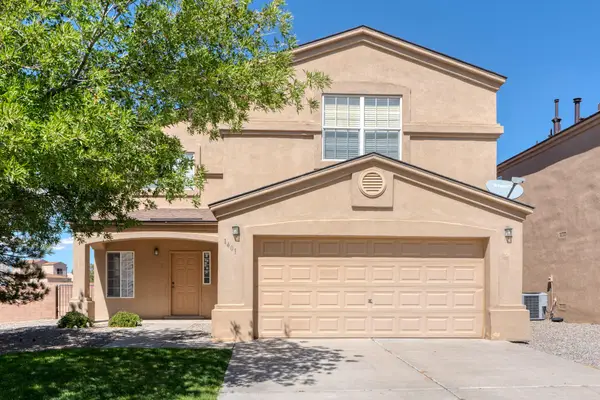 $399,000Active5 beds 4 baths3,079 sq. ft.
$399,000Active5 beds 4 baths3,079 sq. ft.1401 Isleta Court Ne, Rio Rancho, NM 87144
MLS# 1093596Listed by: THE PEDRONCELLI GROUP REALTORS - New
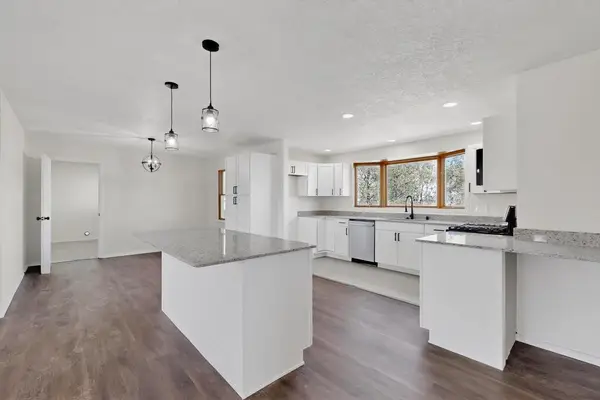 $385,000Active3 beds 2 baths1,890 sq. ft.
$385,000Active3 beds 2 baths1,890 sq. ft.Address Withheld By Seller, Rio Rancho, NM 87124
MLS# 1093578Listed by: KELLER WILLIAMS REALTY - New
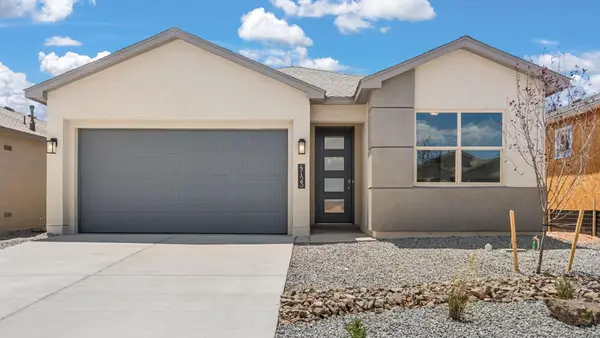 $485,580Active4 beds 2 baths1,697 sq. ft.
$485,580Active4 beds 2 baths1,697 sq. ft.4138 Silver Springs Road Ne, Rio Rancho, NM 87144
MLS# 1093572Listed by: D.R. HORTON, INC. - New
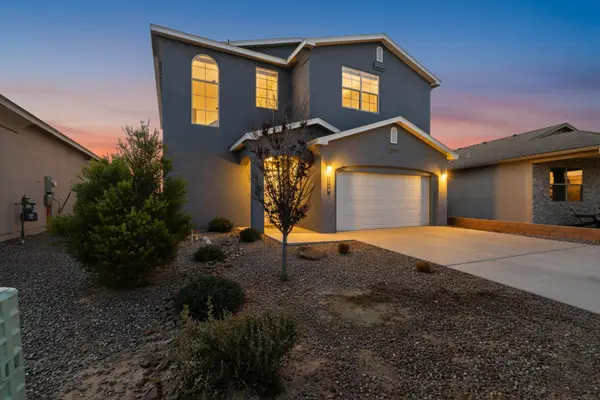 $414,757Active4 beds 3 baths2,514 sq. ft.
$414,757Active4 beds 3 baths2,514 sq. ft.2529 Camino Plata Loop Ne, Rio Rancho, NM 87144
MLS# 1093568Listed by: BERKSHIRE HATHAWAY NM PROP - Open Sun, 1 to 3pmNew
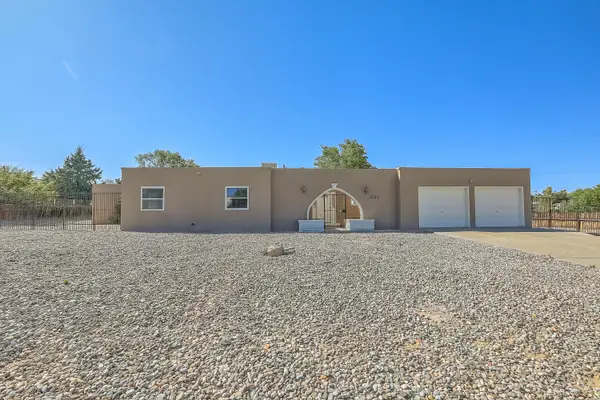 $409,000Active4 beds 3 baths2,177 sq. ft.
$409,000Active4 beds 3 baths2,177 sq. ft.3505 33rd Circle Se, Rio Rancho, NM 87124
MLS# 1093562Listed by: THE PEDRONCELLI GROUP REALTORS
