1939 Castle Peak Loop Ne, Rio Rancho, NM 87144
Local realty services provided by:ERA Summit
1939 Castle Peak Loop Ne,Rio Rancho, NM 87144
$679,900
- 4 Beds
- 4 Baths
- 3,077 sq. ft.
- Single family
- Active
Listed by: mark boitano
Office: re/max select
MLS#:1088207
Source:NM_SWMLS
Price summary
- Price:$679,900
- Price per sq. ft.:$220.96
- Monthly HOA dues:$179
About this home
Don't miss this Mariposa Stunner with owned solar on a beautifully landscaped .43-acre lot, offering the perfect floorplan and a setting so peaceful, you could hear a pin drop. Featuring two primary BR's, including a main-level 20' x 14' PBR with a spacious walk-in closet and adjacent service room designed for everyday convenience. Upstairs, you'll find a generous-sized loft, additional bedrooms, and two full baths. This home is packed with luxury finishes: granite countertops throughout, wood-look tile flooring in all main areas, built-in stainless steel appliances with a 36'' gas cooktop, and a stylish kitchen island. The living area showcases a fireplace with stylish cultured stone, complemented by two-tone interior paint thruout, large baseboards, 8' interior doors, coffered ceilings,
Contact an agent
Home facts
- Year built:2019
- Listing ID #:1088207
- Added:148 day(s) ago
- Updated:December 17, 2025 at 06:31 PM
Rooms and interior
- Bedrooms:4
- Total bathrooms:4
- Full bathrooms:3
- Half bathrooms:1
- Living area:3,077 sq. ft.
Heating and cooling
- Cooling:Refrigerated
- Heating:Central, Forced Air, Multiple Heating Units, Natural Gas
Structure and exterior
- Roof:Pitched, Tile
- Year built:2019
- Building area:3,077 sq. ft.
- Lot area:0.43 Acres
Schools
- High school:V. Sue Cleveland
- Middle school:Mountain View
- Elementary school:Vista Grande
Utilities
- Water:Public, Water Connected
- Sewer:Public Sewer, Sewer Connected
Finances and disclosures
- Price:$679,900
- Price per sq. ft.:$220.96
- Tax amount:$8,426
New listings near 1939 Castle Peak Loop Ne
- New
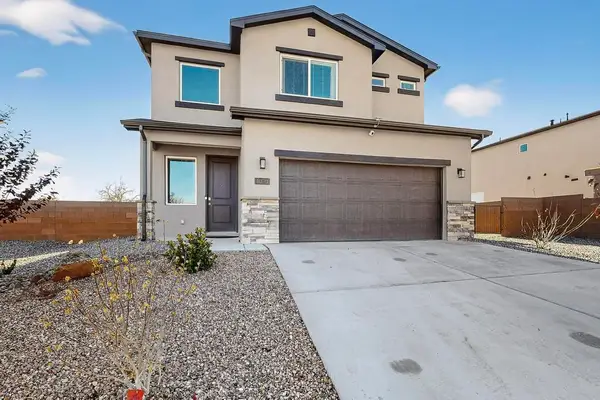 $419,000Active3 beds 3 baths1,943 sq. ft.
$419,000Active3 beds 3 baths1,943 sq. ft.1070 Bali Road Se, Rio Rancho, NM 87124
MLS# 1095788Listed by: PLATINUM REALTY GROUP - New
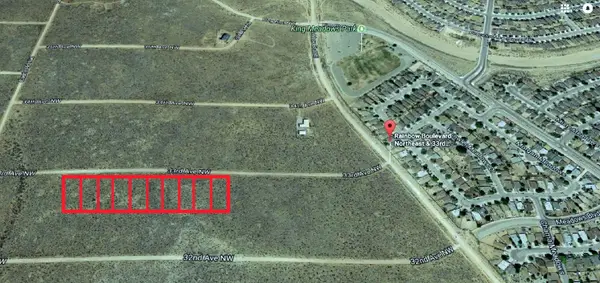 $79,500Active0.5 Acres
$79,500Active0.5 Acres10 Lots On 33rd Avenue Nw, Rio Rancho, NM 87144
MLS# 1095781Listed by: LOBO REALTY GROUP - New
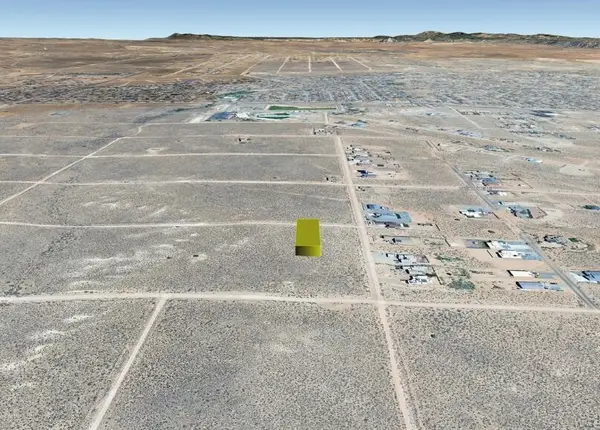 $40,000Active0.5 Acres
$40,000Active0.5 Acres15th (u10 B51 L14) Avenue Se, Rio Rancho, NM 87124
MLS# 1095767Listed by: REALTY ONE OF NEW MEXICO - New
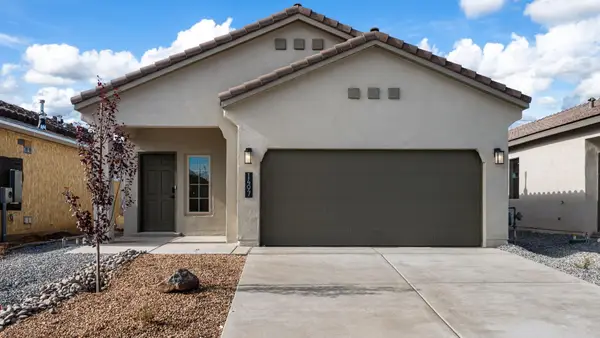 $416,450Active3 beds 2 baths1,519 sq. ft.
$416,450Active3 beds 2 baths1,519 sq. ft.3317 Dijamant Loop Se, Rio Rancho, NM 87124
MLS# 1095768Listed by: D.R. HORTON, INC. - New
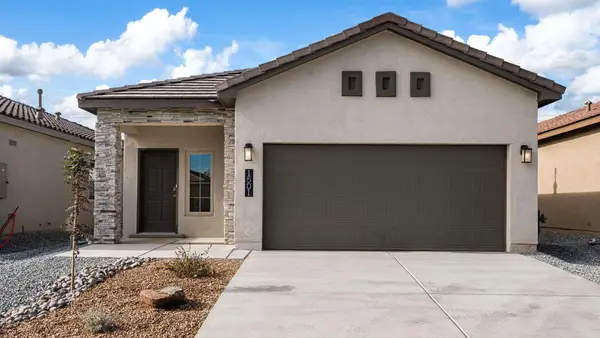 $425,840Active3 beds 2 baths1,420 sq. ft.
$425,840Active3 beds 2 baths1,420 sq. ft.3305 Dijamant Loop Se, Rio Rancho, NM 87124
MLS# 1095754Listed by: D.R. HORTON, INC. - New
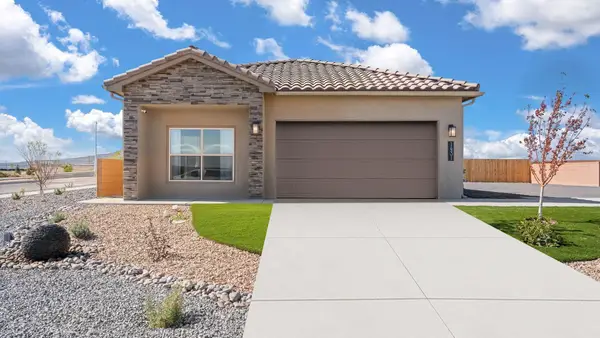 $439,920Active4 beds 2 baths1,602 sq. ft.
$439,920Active4 beds 2 baths1,602 sq. ft.3313 Dijamant Loop Se, Rio Rancho, NM 87124
MLS# 1095763Listed by: D.R. HORTON, INC. - New
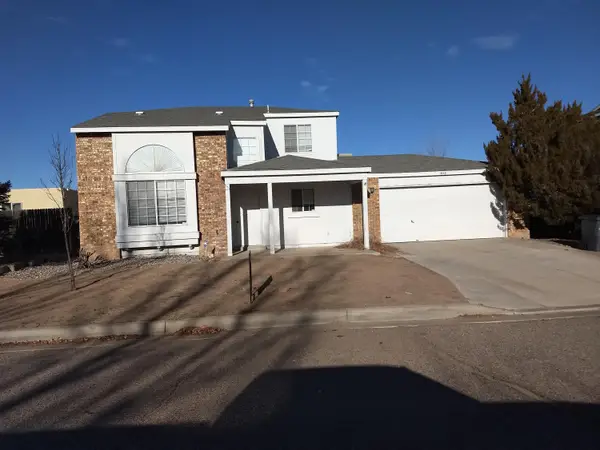 $294,000Active3 beds 3 baths1,268 sq. ft.
$294,000Active3 beds 3 baths1,268 sq. ft.1948 Raspberry Drive Ne, Rio Rancho, NM 87124
MLS# 1095758Listed by: RICH-PORT REALTY - New
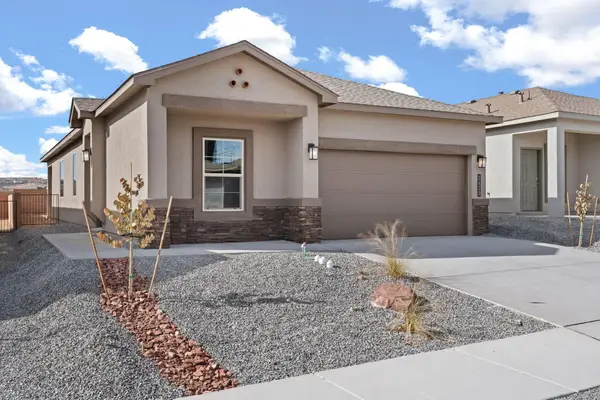 $354,990Active4 beds 2 baths1,602 sq. ft.
$354,990Active4 beds 2 baths1,602 sq. ft.2573 Eglisfield Loop Ne, Rio Rancho, NM 87144
MLS# 1095751Listed by: D.R. HORTON, INC. - New
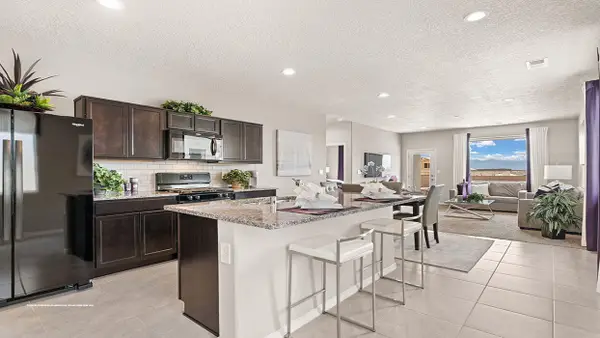 $339,990Active3 beds 2 baths1,519 sq. ft.
$339,990Active3 beds 2 baths1,519 sq. ft.2577 Eglisfield Loop Ne, Rio Rancho, NM 87144
MLS# 1095752Listed by: D.R. HORTON, INC. - New
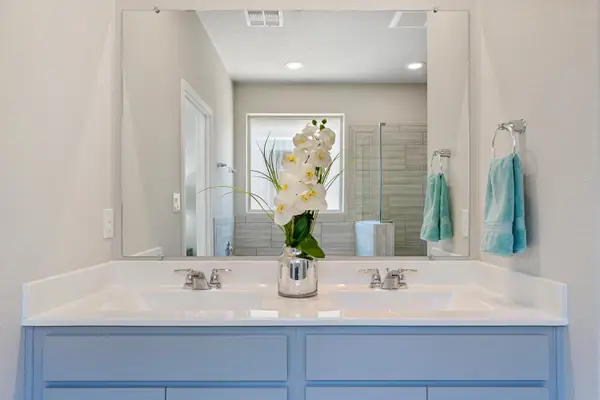 $499,120Active4 beds 3 baths2,078 sq. ft.
$499,120Active4 beds 3 baths2,078 sq. ft.3325 Dijamant Lp Se, Rio Rancho, NM 87124
MLS# 1095756Listed by: D.R. HORTON, INC.
