1951 Chicoma Road Ne, Rio Rancho, NM 87144
Local realty services provided by:ERA Sellers & Buyers Real Estate
1951 Chicoma Road Ne,Rio Rancho, NM 87144
$336,900
- 4 Beds
- 3 Baths
- 2,135 sq. ft.
- Single family
- Pending
Listed by: avery meizner
Office: coldwell banker legacy
MLS#:1090252
Source:NM_SWMLS
Price summary
- Price:$336,900
- Price per sq. ft.:$157.8
- Monthly HOA dues:$14
About this home
Wake up to unforgettable Sandia Mountain views and end your day with vibrant New Mexico sunsets. (THIS HOME HAS A HIGH END VIEW WITHOUT THE HIGH END PREMIUM)Bright, open floor plan with modern finishes and large windows that bring the outdoors in. A spacious kitchen makes it perfect for family meals or entertaining, while the private backyard is your own outdoor retreat. And all of the bedrooms are LARGE. Just minutes from shopping, dining, and schools (Sue V Cleveland High), this home blends comfort, convenience, and scenery into the perfect Rio Rancho lifestyle. This view will make the home sell super fast!Note: Seller works nights so use Showing Time and we will need 1 1/2 hrs to be ready to show.
Contact an agent
Home facts
- Year built:2006
- Listing ID #:1090252
- Added:115 day(s) ago
- Updated:December 17, 2025 at 10:04 AM
Rooms and interior
- Bedrooms:4
- Total bathrooms:3
- Full bathrooms:2
- Half bathrooms:1
- Living area:2,135 sq. ft.
Heating and cooling
- Cooling:Refrigerated
- Heating:Central, Forced Air, Natural Gas
Structure and exterior
- Roof:Pitched, Shingle
- Year built:2006
- Building area:2,135 sq. ft.
- Lot area:0.14 Acres
Schools
- High school:V. Sue Cleveland
- Middle school:Eagle Ridge
- Elementary school:E Stapleton
Utilities
- Water:Public, Water Connected
- Sewer:Public Sewer, Sewer Connected
Finances and disclosures
- Price:$336,900
- Price per sq. ft.:$157.8
- Tax amount:$2,152
New listings near 1951 Chicoma Road Ne
- New
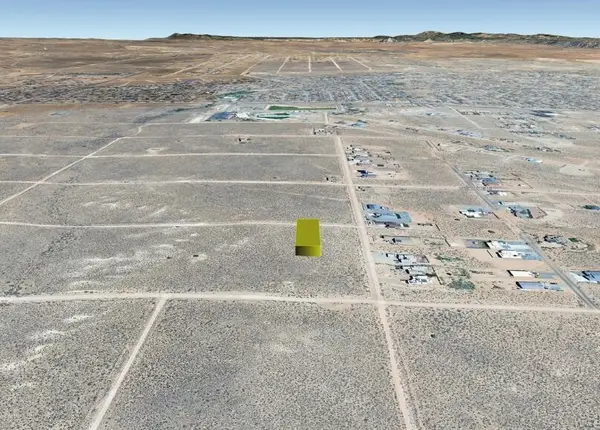 $40,000Active0.5 Acres
$40,000Active0.5 Acres15th (u10 B51 L14) Avenue Se, Rio Rancho, NM 87124
MLS# 1095767Listed by: REALTY ONE OF NEW MEXICO - New
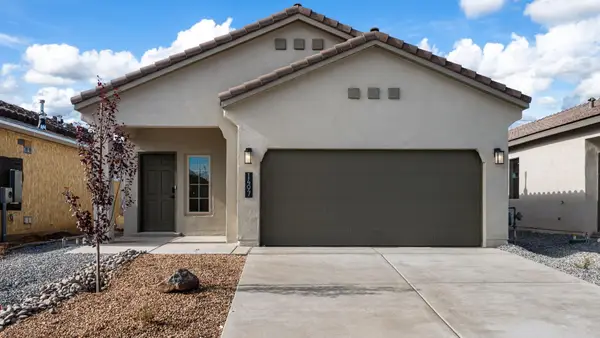 $416,450Active3 beds 2 baths1,519 sq. ft.
$416,450Active3 beds 2 baths1,519 sq. ft.3317 Dijamant Loop Se, Rio Rancho, NM 87124
MLS# 1095768Listed by: D.R. HORTON, INC. - New
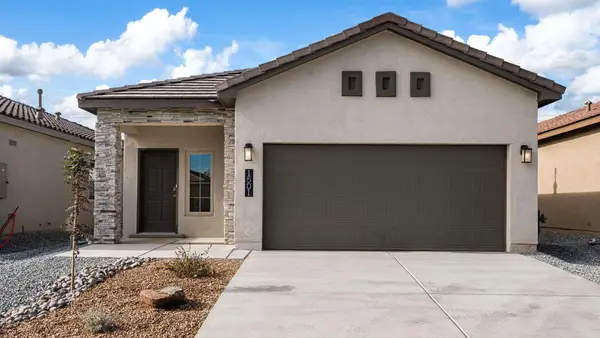 $425,840Active3 beds 2 baths1,420 sq. ft.
$425,840Active3 beds 2 baths1,420 sq. ft.3305 Dijamant Loop Se, Rio Rancho, NM 87124
MLS# 1095754Listed by: D.R. HORTON, INC. - New
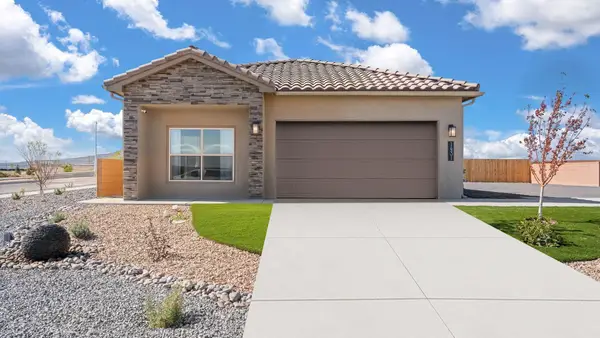 $439,920Active4 beds 2 baths1,602 sq. ft.
$439,920Active4 beds 2 baths1,602 sq. ft.3313 Dijamant Loop Se, Rio Rancho, NM 87124
MLS# 1095763Listed by: D.R. HORTON, INC. - New
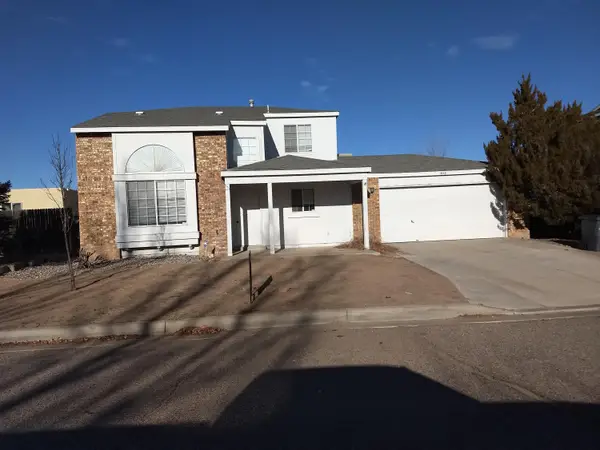 $294,000Active3 beds 3 baths1,268 sq. ft.
$294,000Active3 beds 3 baths1,268 sq. ft.1948 Raspberry Drive Ne, Rio Rancho, NM 87124
MLS# 1095758Listed by: RICH-PORT REALTY - New
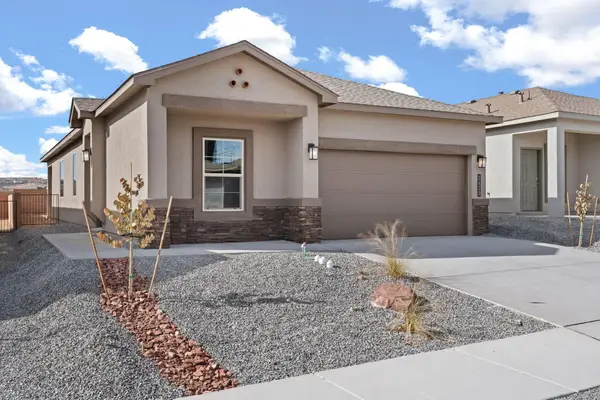 $354,990Active4 beds 2 baths1,602 sq. ft.
$354,990Active4 beds 2 baths1,602 sq. ft.2573 Eglisfield Loop Ne, Rio Rancho, NM 87144
MLS# 1095751Listed by: D.R. HORTON, INC. - New
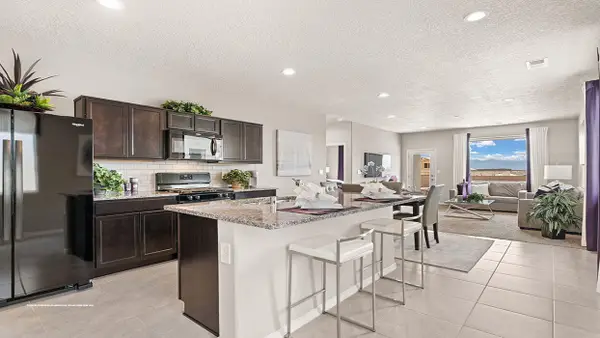 $339,990Active3 beds 2 baths1,519 sq. ft.
$339,990Active3 beds 2 baths1,519 sq. ft.2577 Eglisfield Loop Ne, Rio Rancho, NM 87144
MLS# 1095752Listed by: D.R. HORTON, INC. - New
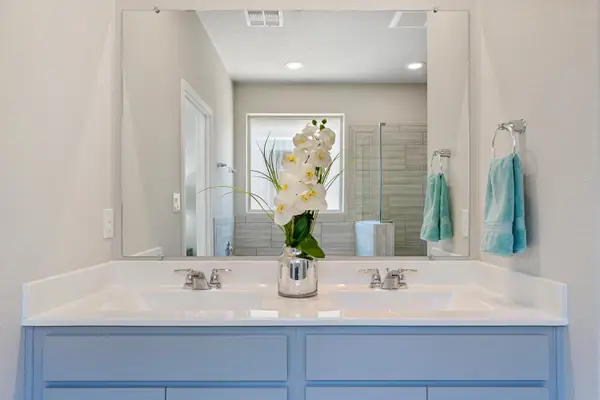 $499,120Active4 beds 3 baths2,078 sq. ft.
$499,120Active4 beds 3 baths2,078 sq. ft.3325 Dijamant Lp Se, Rio Rancho, NM 87124
MLS# 1095756Listed by: D.R. HORTON, INC. - Open Sat, 11am to 2pmNew
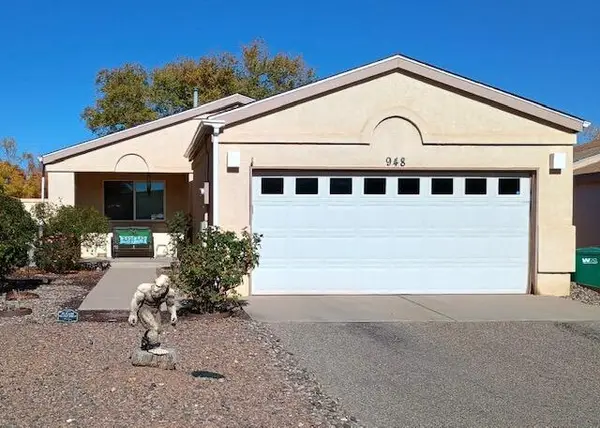 $279,900Active2 beds 2 baths934 sq. ft.
$279,900Active2 beds 2 baths934 sq. ft.948 Charles Drive Ne, Rio Rancho, NM 87144
MLS# 1095745Listed by: EXP REALTY LLC - New
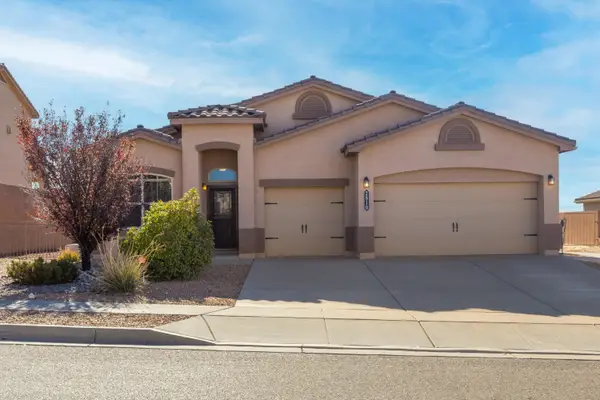 $440,000Active4 beds 2 baths2,141 sq. ft.
$440,000Active4 beds 2 baths2,141 sq. ft.2810 Arce Lane Se, Rio Rancho, NM 87124
MLS# 1095741Listed by: CASA MONTOYA REALTY
