2324 Venada Road, Rio Rancho, NM 87144
Local realty services provided by:ERA Summit

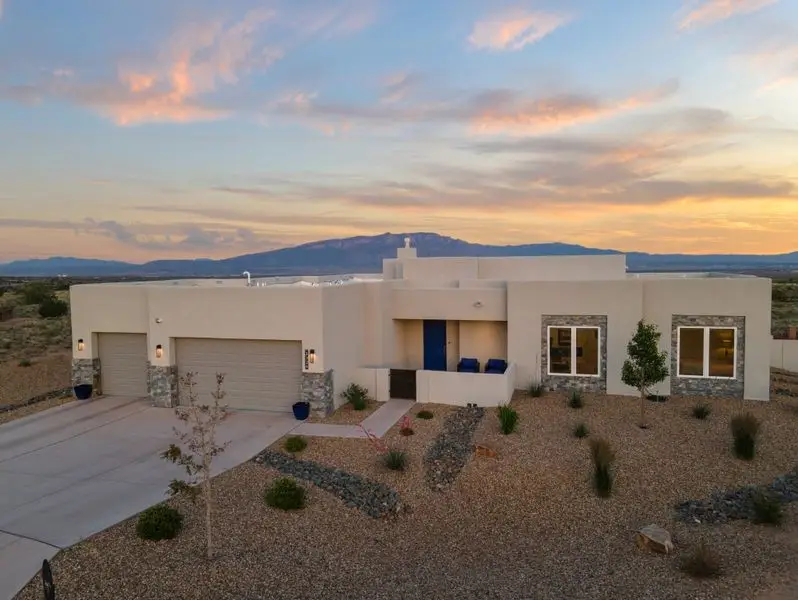

2324 Venada Road,Rio Rancho, NM 87144
$995,000
- 3 Beds
- 3 Baths
- 2,903 sq. ft.
- Single family
- Active
Listed by:michael seligman
Office:sotheby's int. re/grant
MLS#:202502581
Source:NM_SFAR
Price summary
- Price:$995,000
- Price per sq. ft.:$342.75
- Monthly HOA dues:$122
About this home
Welcome to a truly remarkable residence crafted by renowned builder Twilight Luxury Homes, where refined elegance meets thoughtful design. Nestled on a premium .71-acre cul-de-sac lot, this single-story 3-bedroom plus dedicated office, 2.5-bath masterpiece offers an unparalleled combination of luxury, privacy, and breathtaking sweeping unobstructed views—backing directly to open space and a tranquil walking trail. Step inside to discover a light-filled great room anchored by a stunning fireplace, soaring ceilings, and motorized zebra blinds for effortless style and comfort. The chef's kitchen is a showstopper, featuring a massive quartz island, high-end stainless steel appliances, and a walk-in pantry—perfect for entertaining or quiet evenings at home. The split floor plan ensures privacy, with a luxurious owner's suite tucked away for serene relaxation. The 3-car garage offers ample space for vehicles and storage, catering to your lifestyle with ease. Step outside to a resort-inspired backyard, where a covered patio, low-maintenance turf grass, and linear gas fire feature create the ideal space for entertaining or soaking in the panoramic views. With no rear neighbors and superior privacy, this property is a rare sanctuary in one of the area's most coveted locations.
This is more than just a home it's a statement of timeless sophistication and natural beauty. Welcome to your dream lifestyle.
The Mariposa Community has 10+ miles of walking trails, beautiful 360 views and loads of amenities including two pools, fitness center, beautiful park and meeting areas
Contact an agent
Home facts
- Year built:2022
- Listing Id #:202502581
- Added:67 day(s) ago
- Updated:August 13, 2025 at 05:40 PM
Rooms and interior
- Bedrooms:3
- Total bathrooms:3
- Full bathrooms:1
- Half bathrooms:1
- Living area:2,903 sq. ft.
Heating and cooling
- Cooling:Central Air, Refrigerated
- Heating:Forced Air, Natural Gas
Structure and exterior
- Roof:Flat
- Year built:2022
- Building area:2,903 sq. ft.
- Lot area:0.71 Acres
Schools
- High school:V. Sue Cleveland High School
- Middle school:Mountain View Middle School
- Elementary school:Unknown
Utilities
- Water:Public
- Sewer:Public Sewer
Finances and disclosures
- Price:$995,000
- Price per sq. ft.:$342.75
- Tax amount:$7,944 (2025)
New listings near 2324 Venada Road
- New
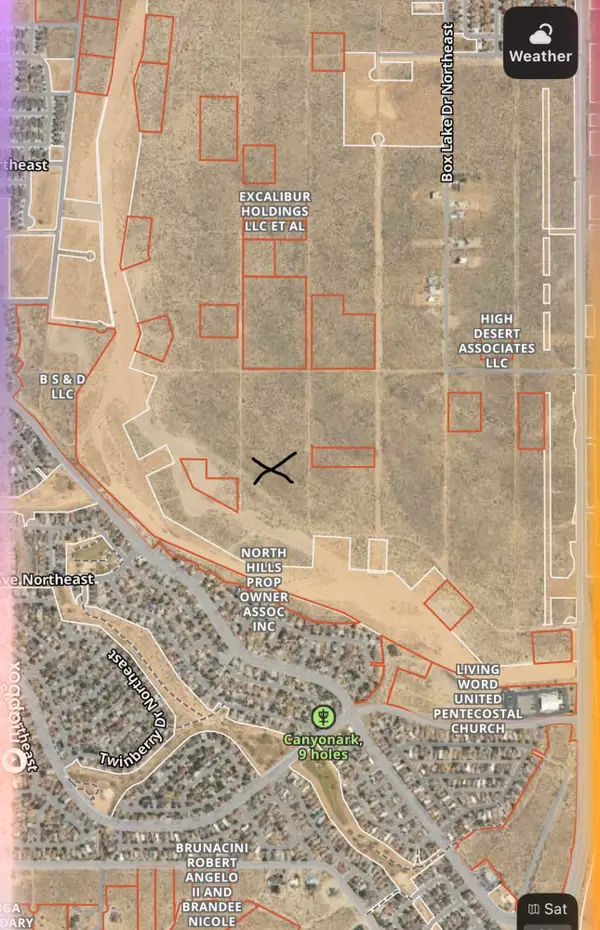 $45,000Active1 Acres
$45,000Active1 Acres2108 Eagle Drive Ne, Rio Rancho, NM 87144
MLS# 1089867Listed by: SOL A SOL REAL ESTATE LLC - New
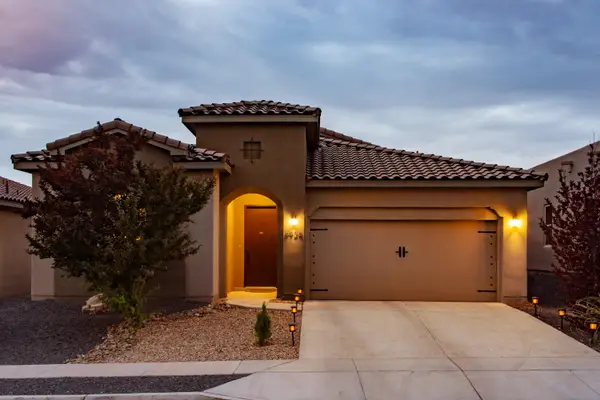 $505,000Active3 beds 3 baths2,174 sq. ft.
$505,000Active3 beds 3 baths2,174 sq. ft.6936 Dusty Drive Ne, Rio Rancho, NM 87144
MLS# 1089857Listed by: SCHEAR REALTY - New
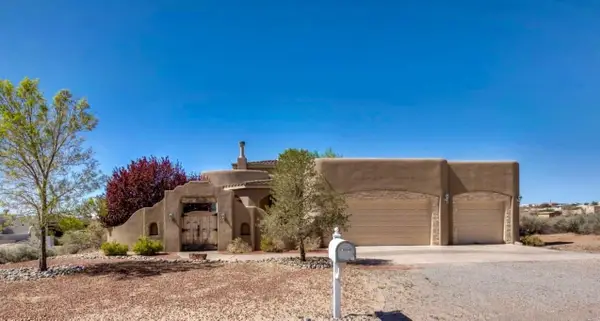 $535,000Active3 beds 2 baths2,315 sq. ft.
$535,000Active3 beds 2 baths2,315 sq. ft.5452 Tecamec Road Ne, Rio Rancho, NM 87144
MLS# 1089657Listed by: HUYNH WIN REAL ESTATE GROUP - New
 $469,990Active4 beds 3 baths2,700 sq. ft.
$469,990Active4 beds 3 baths2,700 sq. ft.5040 Mira Vista Drive Ne, Rio Rancho, NM 87144
MLS# 1089724Listed by: REAL BROKER, LLC  $160,000Pending3 beds 2 baths1,619 sq. ft.
$160,000Pending3 beds 2 baths1,619 sq. ft.636 4th Street Sw, Rio Rancho, NM 87124
MLS# 1089845Listed by: RE/MAX ELEVATE- New
 $415,000Active3 beds 3 baths2,641 sq. ft.
$415,000Active3 beds 3 baths2,641 sq. ft.3404 Lockerbie Drive Se, Rio Rancho, NM 87124
MLS# 1089770Listed by: KELLER WILLIAMS REALTY - New
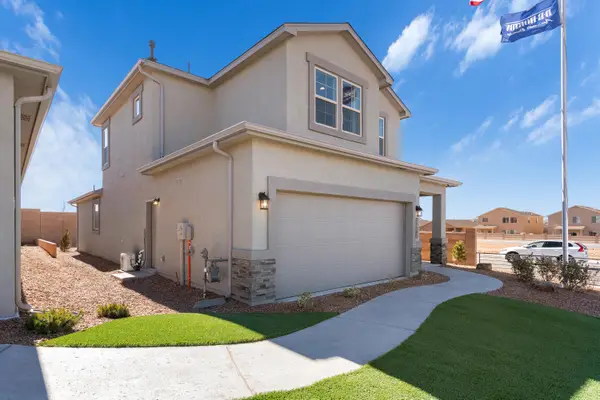 $471,490Active4 beds 3 baths2,078 sq. ft.
$471,490Active4 beds 3 baths2,078 sq. ft.1527 Woods Street, Rio Rancho, NM 87144
MLS# 1089831Listed by: D.R. HORTON, INC. - New
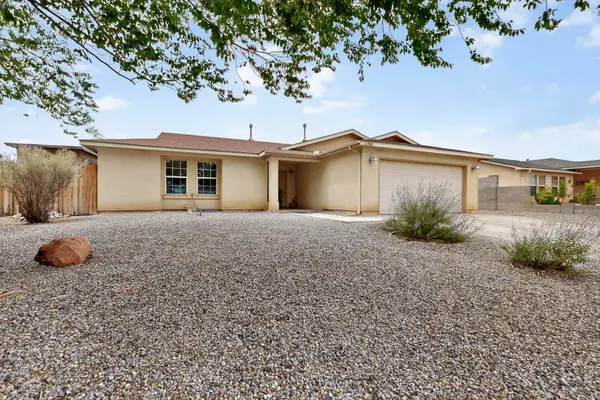 $300,000Active3 beds 2 baths1,281 sq. ft.
$300,000Active3 beds 2 baths1,281 sq. ft.6904 Glen Hills Drive Ne, Rio Rancho, NM 87144
MLS# 1089834Listed by: EXP REALTY LLC - New
 $330,000Active4 beds 3 baths1,891 sq. ft.
$330,000Active4 beds 3 baths1,891 sq. ft.29 El Camino Loop Nw, Rio Rancho, NM 87144
MLS# 1089818Listed by: COLDWELL BANKER LEGACY - New
 $310,000Active3 beds 3 baths1,489 sq. ft.
$310,000Active3 beds 3 baths1,489 sq. ft.1613 Questa Road Ne, Rio Rancho, NM 87144
MLS# 1089111Listed by: KELLOGG AGENCY SALES

