2504 Parkway Avenue Ne, Rio Rancho, NM 87144
Local realty services provided by:ERA Summit
2504 Parkway Avenue Ne,Rio Rancho, NM 87144
$591,000
- 4 Beds
- 4 Baths
- 2,838 sq. ft.
- Single family
- Active
Listed by:robin k. riegor
Office:sotheby's int. re/grant
MLS#:202503604
Source:NM_SFAR
Price summary
- Price:$591,000
- Price per sq. ft.:$208.25
- Monthly HOA dues:$200
About this home
Uptown living! Discover comfort, style & a smart design in Mariposa. This lightly lived in beautifully appointed two-story home features 4 BR's, 3.5 Baths, & a two car garage. The main level features an open-concept living space w/fireplace, & anchored by a chef-inspired kitchen with granite countertops, SS appliances, & a spacious island, ideal for entertaining and daily living. The first-floor primary suite offers a private escape & generous bath & closet. Upstairs, a second primary w/balcony, sweeping views, sophisticated bath & walk in closet. Two other BR's, hall bath, & service area for washer & dryer.
Covered patio provides outdoor living, easy care yard. Wood floors throughout. This location is perfect for enjoying the community swimming pools, full gym, trails for walking & bike. Mariposa lifestyle at it's best!
Contact an agent
Home facts
- Year built:2021
- Listing ID #:202503604
- Added:44 day(s) ago
- Updated:August 11, 2025 at 10:41 PM
Rooms and interior
- Bedrooms:4
- Total bathrooms:4
- Full bathrooms:3
- Half bathrooms:1
- Living area:2,838 sq. ft.
Heating and cooling
- Cooling:Central Air, Refrigerated
- Heating:Forced Air, Natural Gas
Structure and exterior
- Roof:Bitumen
- Year built:2021
- Building area:2,838 sq. ft.
- Lot area:0.13 Acres
Schools
- High school:V. Sue Cleveland High School
- Middle school:Mountain View Middle School
- Elementary school:Unknown
Utilities
- Water:Public
- Sewer:Public Sewer
Finances and disclosures
- Price:$591,000
- Price per sq. ft.:$208.25
- Tax amount:$6,082 (2024)
New listings near 2504 Parkway Avenue Ne
- New
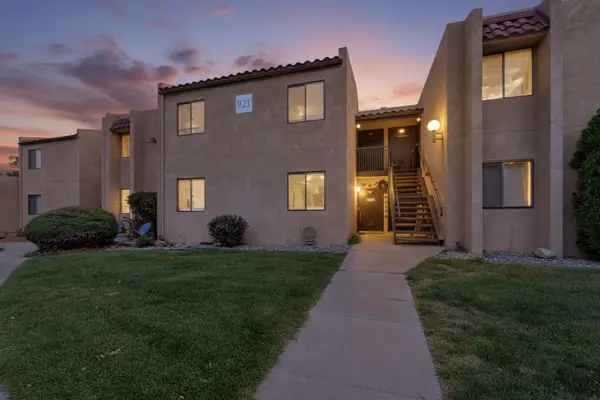 $214,000Active2 beds 2 baths970 sq. ft.
$214,000Active2 beds 2 baths970 sq. ft.921 Country Club Drive Se #H, Rio Rancho, NM 87124
MLS# 1091906Listed by: KELLER WILLIAMS REALTY - Open Fri, 8am to 7pmNew
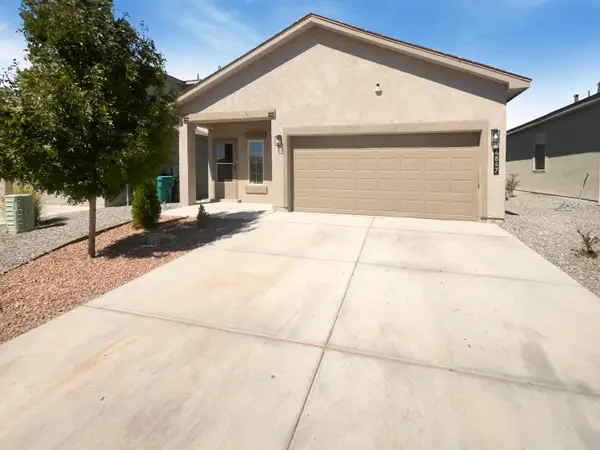 $360,000Active3 beds 2 baths1,653 sq. ft.
$360,000Active3 beds 2 baths1,653 sq. ft.4847 Longs Peak Road Ne, Rio Rancho, NM 87144
MLS# 1091901Listed by: OPENDOOR BROKERAGE, LLC - Open Fri, 12 to 3pmNew
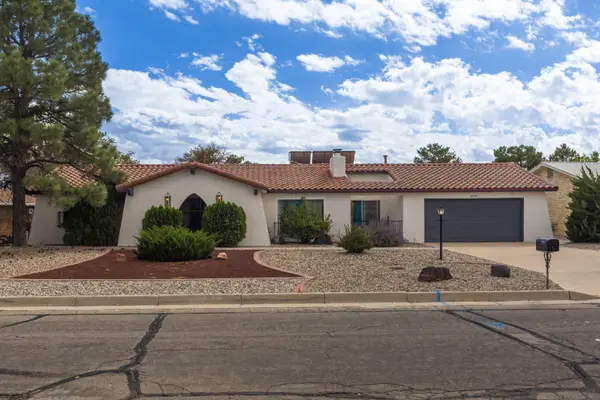 $335,000Active2 beds 3 baths1,567 sq. ft.
$335,000Active2 beds 3 baths1,567 sq. ft.3700 Torrey Pines Road Se, Rio Rancho, NM 87124
MLS# 1091896Listed by: COLDWELL BANKER LEGACY - New
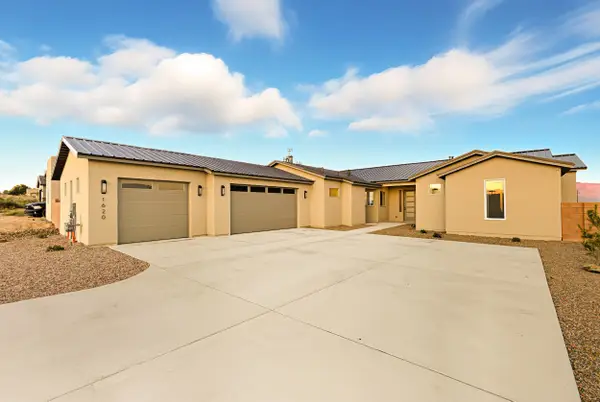 $830,000Active4 beds 5 baths2,965 sq. ft.
$830,000Active4 beds 5 baths2,965 sq. ft.1620 Aztec Sun Court, Rio Rancho, NM 87124
MLS# 1091395Listed by: KELLER WILLIAMS REALTY - New
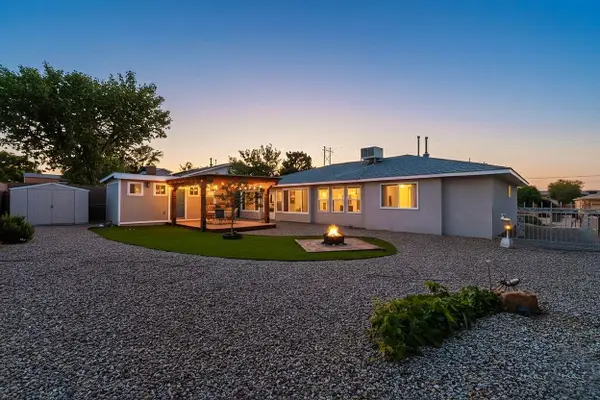 $368,500Active3 beds 2 baths1,796 sq. ft.
$368,500Active3 beds 2 baths1,796 sq. ft.2169 Lema Road Se, Rio Rancho, NM 87124
MLS# 1091786Listed by: RE/MAX SELECT - New
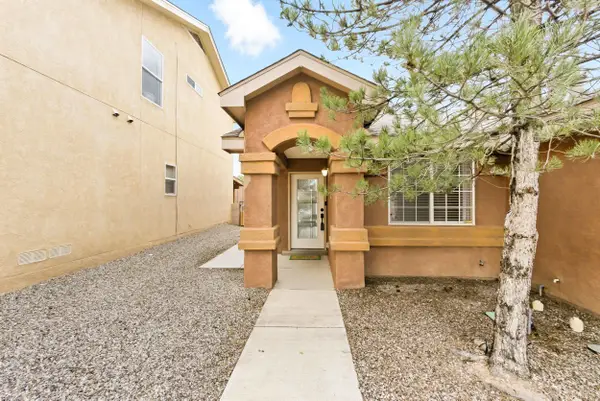 $295,000Active3 beds 2 baths1,250 sq. ft.
$295,000Active3 beds 2 baths1,250 sq. ft.1504 Penasco Road Ne, Rio Rancho, NM 87144
MLS# 1091816Listed by: KELLER WILLIAMS REALTY - New
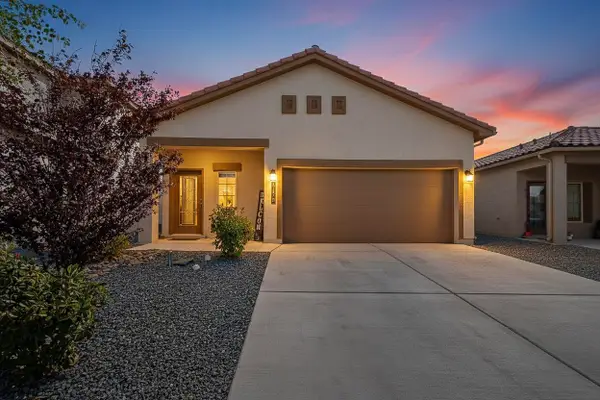 $375,000Active3 beds 2 baths1,566 sq. ft.
$375,000Active3 beds 2 baths1,566 sq. ft.3178 Tazanita Se, Rio Rancho, NM 87124
MLS# 1091883Listed by: NORTH STAR REALTY GROUP NM - New
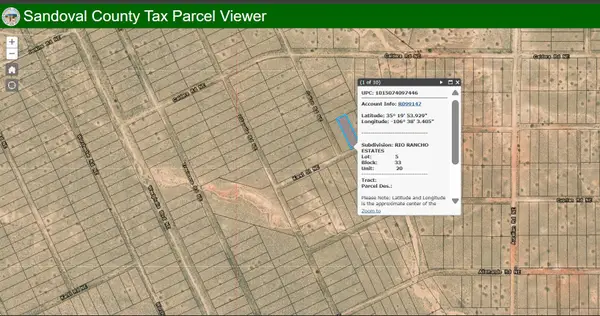 $4,000Active0.5 Acres
$4,000Active0.5 Acres5021 Karst Road Ne, Rio Rancho, NM 87144
MLS# 1091887Listed by: DOUBLE EAGLE REAL ESTATE - New
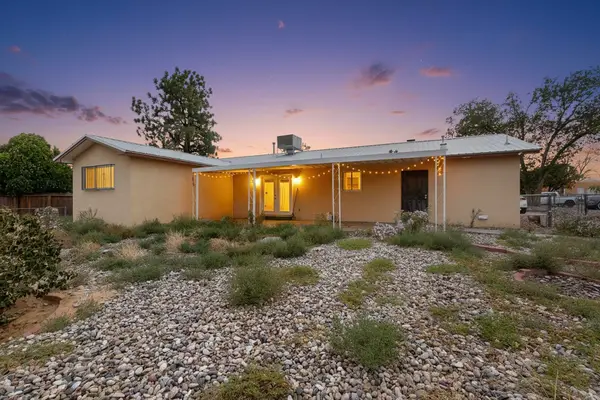 $330,000Active3 beds 2 baths1,507 sq. ft.
$330,000Active3 beds 2 baths1,507 sq. ft.4105 El Alto Court Se, Rio Rancho, NM 87124
MLS# 1091874Listed by: COLDWELL BANKER LEGACY - New
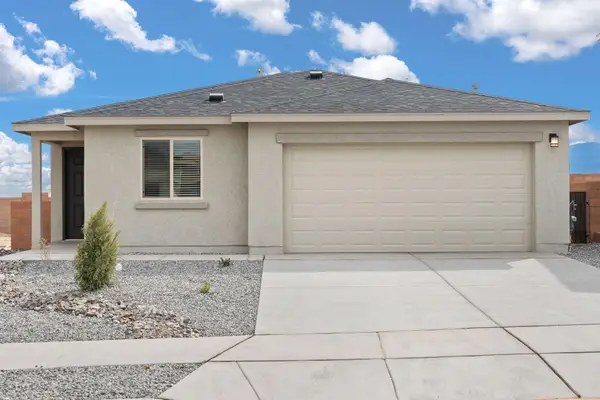 $359,900Active3 beds 2 baths1,270 sq. ft.
$359,900Active3 beds 2 baths1,270 sq. ft.1648 Saddleback Trail Ne, Rio Rancho, NM 87144
MLS# 1091869Listed by: LGI HOMES
