2562 Guadalupe Road Ne, Rio Rancho, NM 87144
Local realty services provided by:ERA Summit
2562 Guadalupe Road Ne,Rio Rancho, NM 87144
$529,900
- 4 Beds
- 2 Baths
- 2,144 sq. ft.
- Single family
- Pending
Listed by: alicia ledoux
Office: exp realty
MLS#:202504312
Source:NM_SFAR
Price summary
- Price:$529,900
- Price per sq. ft.:$247.15
- Monthly HOA dues:$112
About this home
Discover luxury and comfort in this stunning single-story Hakes Brothers home tucked away at the end of a cul-de-sac. Just 3 minutes to Unser and under 20 minutes to I-25, this 4-bedroom, 2-bathroom home offers both convenience and elegance. The community features a park, pool, and outdoor water feature, with the fire department only 2 minutes away. The exterior showcases stacked stone accents and a custom metal entry gate. Inside, soaring 7-foot doors and an open floor plan set the tone. The gourmet kitchen includes a walk-in pantry, gas cook top, large island, and flows seamlessly into the living area, while the split primary suite ensures privacy. Step outside to your backyard retreat on a nearly ¼-acre lot with no rear neighbors. Enjoy a large covered patio designed for entertaining with a built-in griddle, 5' gas fireplace, oversized 80'' fan, and a fully automated commercial-grade screen system that blocks sun and wind for year-round comfort and privacy. Additional features include a 220-volt EV outlet in the garage, a fully paid-off solar system, and over $160,000 in custom upgrades that make this home stand out. At only 3 years old, this home truly has it all! Schedule your walk through today!!!
Contact an agent
Home facts
- Year built:2022
- Listing ID #:202504312
- Added:145 day(s) ago
- Updated:February 10, 2026 at 08:36 AM
Rooms and interior
- Bedrooms:4
- Total bathrooms:2
- Full bathrooms:2
- Living area:2,144 sq. ft.
Heating and cooling
- Cooling:Central Air, Refrigerated
- Heating:Forced Air, Natural Gas
Structure and exterior
- Roof:Tile
- Year built:2022
- Building area:2,144 sq. ft.
- Lot area:0.22 Acres
Schools
- High school:V. Sue Cleveland High School
- Middle school:Mountain View Middle School
- Elementary school:Unknown
Utilities
- Water:Public
- Sewer:Public Sewer
Finances and disclosures
- Price:$529,900
- Price per sq. ft.:$247.15
New listings near 2562 Guadalupe Road Ne
- Open Sat, 1 to 3pmNew
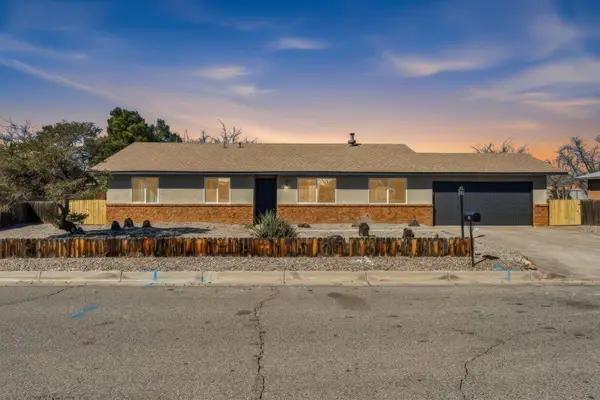 $359,000Active3 beds 2 baths1,691 sq. ft.
$359,000Active3 beds 2 baths1,691 sq. ft.507 Palmas Altas Drive Se, Rio Rancho, NM 87124
MLS# 1098169Listed by: KELLER WILLIAMS REALTY - New
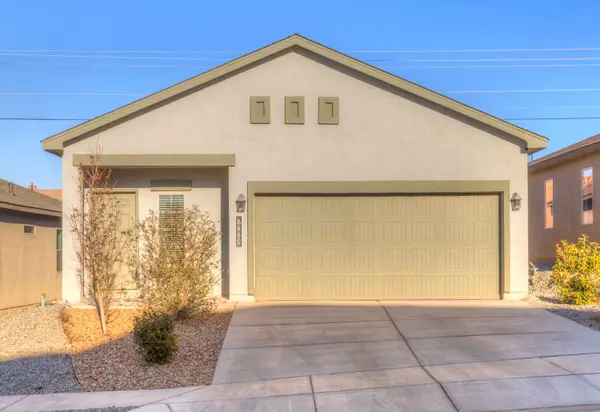 $350,000Active3 beds 2 baths1,571 sq. ft.
$350,000Active3 beds 2 baths1,571 sq. ft.6460 Gannett Drive Ne, Rio Rancho, NM 87144
MLS# 1098170Listed by: REALTY ONE GROUP CONCIERGE - New
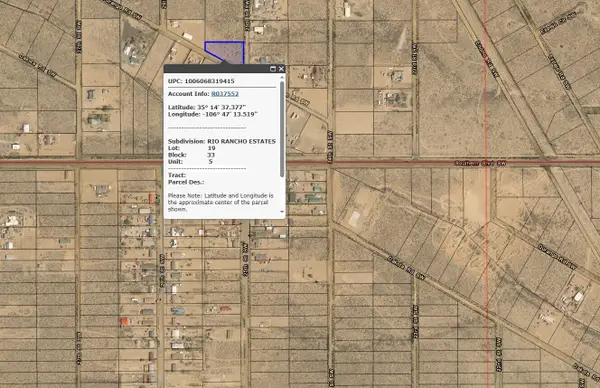 $19,975Active0.76 Acres
$19,975Active0.76 Acres1014 25th Street Sw, Rio Rancho, NM 87124
MLS# 1098162Listed by: KELLER WILLIAMS REALTY - New
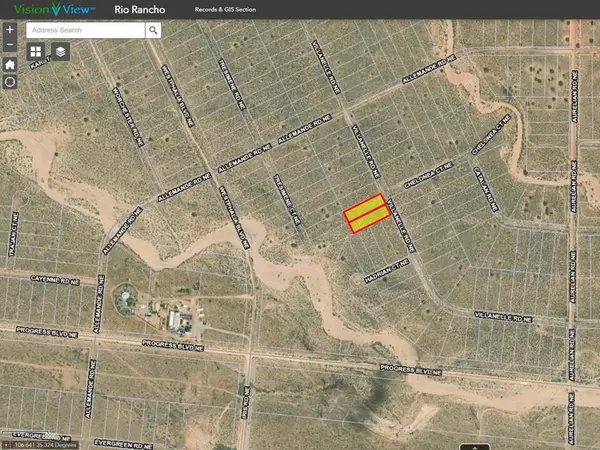 $11,000Active1 Acres
$11,000Active1 Acres4017-4021 Villanelle Road Ne, Rio Rancho, NM 87144
MLS# 1098165Listed by: DOUBLE EAGLE REAL ESTATE - New
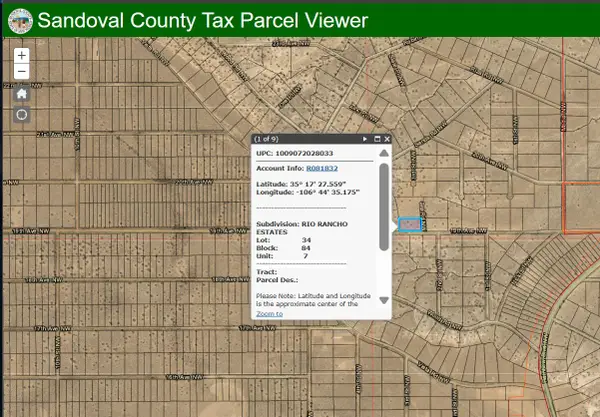 $5,000Active1.01 Acres
$5,000Active1.01 Acres3rd Road Nw, Rio Rancho, NM 87144
MLS# 1098166Listed by: DOUBLE EAGLE REAL ESTATE - New
 $23,000Active0.5 Acres
$23,000Active0.5 Acres5th Street Ne, Rio Rancho, NM 87124
MLS# 1098168Listed by: KELLER WILLIAMS REALTY - New
 $79,999Active2 Acres
$79,999Active2 Acres5665 Iris Road Ne, Rio Rancho, NM 87144
MLS# 1098160Listed by: PLATLABS, LLC - New
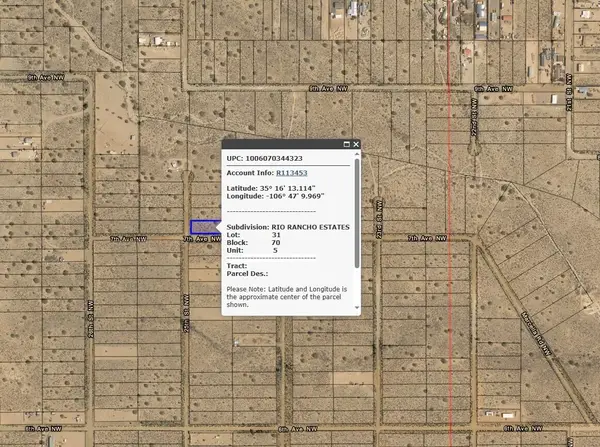 $10,000Active0.5 Acres
$10,000Active0.5 Acres25th Street Nw, Rio Rancho, NM 87124
MLS# 1098161Listed by: KELLER WILLIAMS REALTY - Open Sat, 12 to 2pmNew
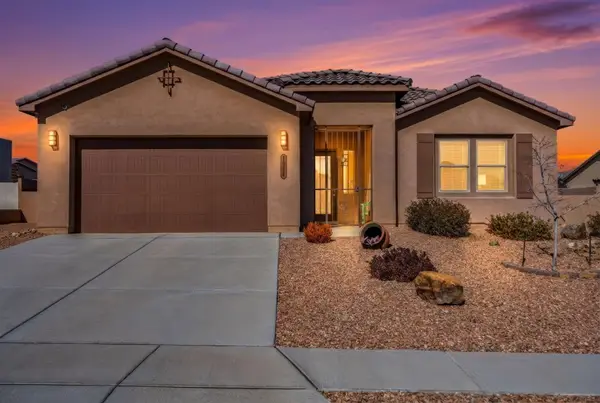 $465,000Active4 beds 2 baths1,983 sq. ft.
$465,000Active4 beds 2 baths1,983 sq. ft.1914 Castle Peak Loop Ne, Rio Rancho, NM 87144
MLS# 1098131Listed by: MOMENTUM REAL ESTATE GROUP - Open Sun, 12am to 2pmNew
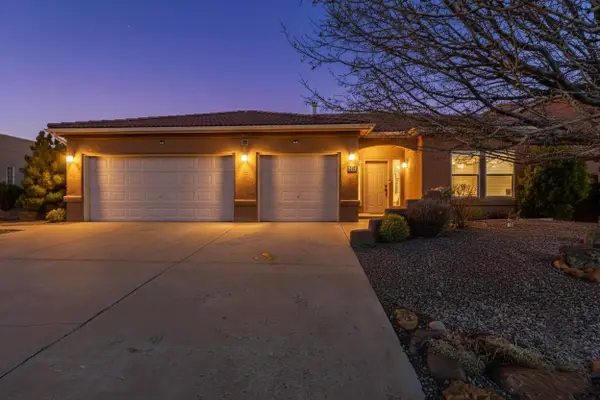 $450,000Active4 beds 2 baths2,401 sq. ft.
$450,000Active4 beds 2 baths2,401 sq. ft.5518 Sandoval Drive Ne, Rio Rancho, NM 87144
MLS# 1097635Listed by: RE/MAX ELEVATE

