2705 Lerma Road Ne, Rio Rancho, NM 87144
Local realty services provided by:ERA Sellers & Buyers Real Estate
2705 Lerma Road Ne,Rio Rancho, NM 87144
$649,900
- 3 Beds
- 3 Baths
- 2,982 sq. ft.
- Single family
- Active
Listed by: albuquerque real estate partners, jasmin sanchez
Office: exp realty llc.
MLS#:1088878
Source:NM_SWMLS
Price summary
- Price:$649,900
- Price per sq. ft.:$217.94
About this home
Step into a peaceful and private retreat with a gated front courtyard and beautifully crafted imported wood doors that set the tone from the start. Enjoy panoramic mountain views right from your outdoor space. Inside, the open concept layout offers raised tongue and groove ceilings, stamped concrete floors, and warm travertine finishes that create a welcoming, elevated feel. Every room is thoughtfully designed with generous space for easy living. Modern touches include refrigerated air, upgraded systems, an oversized garage, and two covered patios that make entertaining simple. Wake up to sunshine, enjoy golden hour on the patio, or grill with friends while taking in the views. With upgrades, views, and room to grow, this home blends style, comfort, and functionality.
Contact an agent
Home facts
- Year built:2006
- Listing ID #:1088878
- Added:195 day(s) ago
- Updated:February 10, 2026 at 03:24 PM
Rooms and interior
- Bedrooms:3
- Total bathrooms:3
- Full bathrooms:2
- Half bathrooms:1
- Living area:2,982 sq. ft.
Heating and cooling
- Cooling:Refrigerated
- Heating:Central, Forced Air, Natural Gas
Structure and exterior
- Roof:Flat, Pitched
- Year built:2006
- Building area:2,982 sq. ft.
- Lot area:0.31 Acres
Schools
- High school:V. Sue Cleveland
Utilities
- Water:Public, Water Connected
- Sewer:Septic Tank
Finances and disclosures
- Price:$649,900
- Price per sq. ft.:$217.94
- Tax amount:$4,327
New listings near 2705 Lerma Road Ne
- Open Sat, 1 to 3pmNew
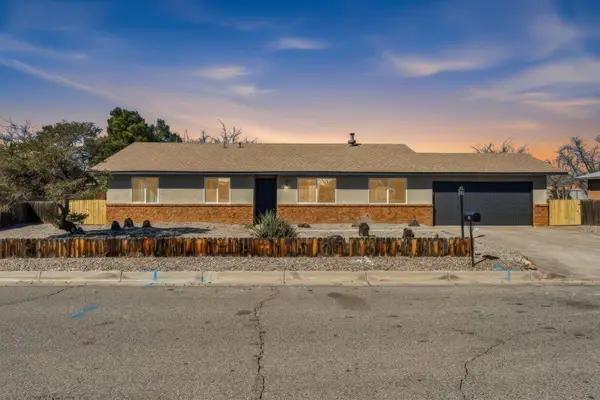 $359,000Active3 beds 2 baths1,691 sq. ft.
$359,000Active3 beds 2 baths1,691 sq. ft.507 Palmas Altas Drive Se, Rio Rancho, NM 87124
MLS# 1098169Listed by: KELLER WILLIAMS REALTY - New
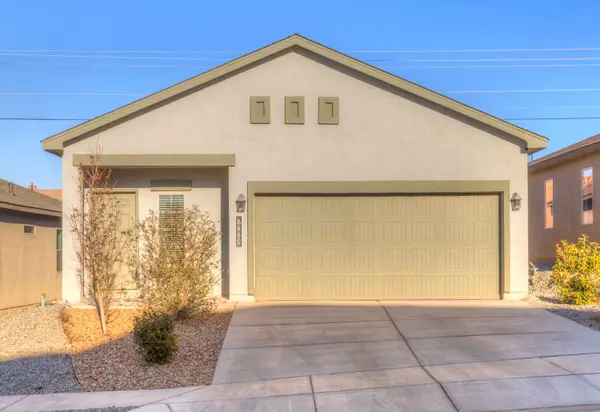 $350,000Active3 beds 2 baths1,571 sq. ft.
$350,000Active3 beds 2 baths1,571 sq. ft.6460 Gannett Drive Ne, Rio Rancho, NM 87144
MLS# 1098170Listed by: REALTY ONE GROUP CONCIERGE - New
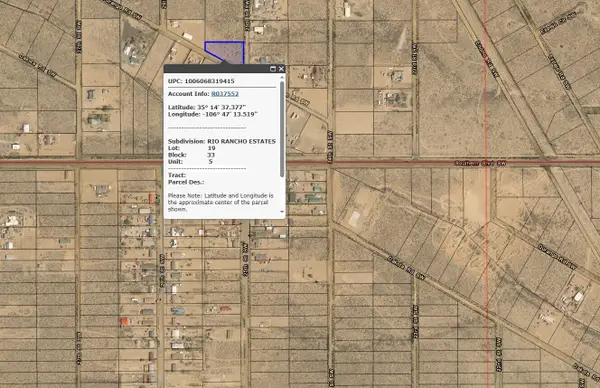 $19,975Active0.76 Acres
$19,975Active0.76 Acres1014 25th Street Sw, Rio Rancho, NM 87124
MLS# 1098162Listed by: KELLER WILLIAMS REALTY - New
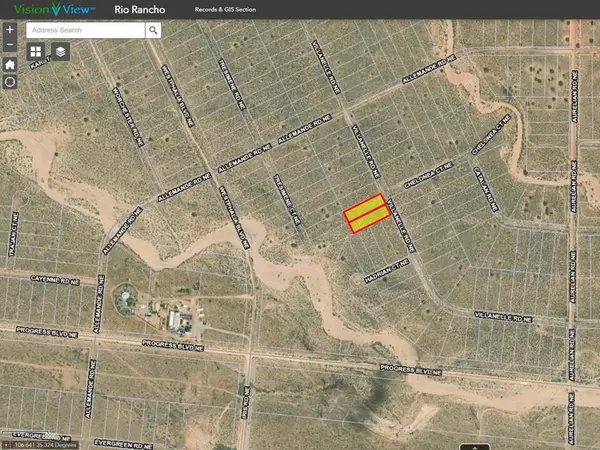 $11,000Active1 Acres
$11,000Active1 Acres4017-4021 Villanelle Road Ne, Rio Rancho, NM 87144
MLS# 1098165Listed by: DOUBLE EAGLE REAL ESTATE - New
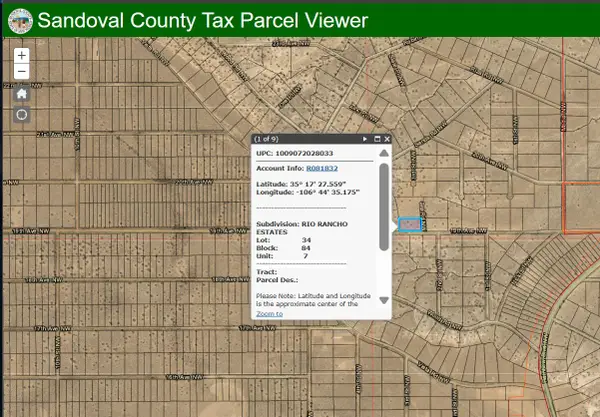 $5,000Active1.01 Acres
$5,000Active1.01 Acres3rd Road Nw, Rio Rancho, NM 87144
MLS# 1098166Listed by: DOUBLE EAGLE REAL ESTATE - New
 $23,000Active0.5 Acres
$23,000Active0.5 Acres5th Street Ne, Rio Rancho, NM 87124
MLS# 1098168Listed by: KELLER WILLIAMS REALTY - New
 $79,999Active2 Acres
$79,999Active2 Acres5665 Iris Road Ne, Rio Rancho, NM 87144
MLS# 1098160Listed by: PLATLABS, LLC - New
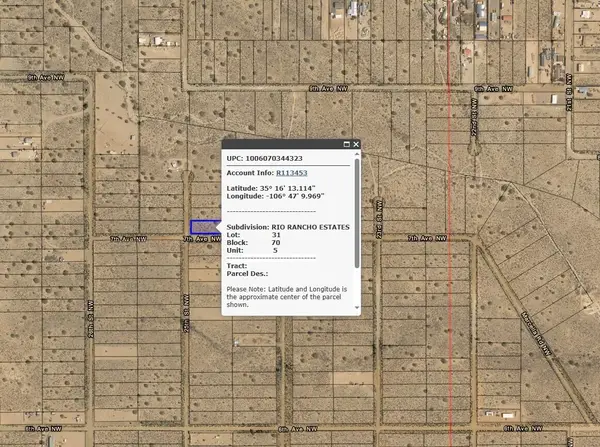 $10,000Active0.5 Acres
$10,000Active0.5 Acres25th Street Nw, Rio Rancho, NM 87124
MLS# 1098161Listed by: KELLER WILLIAMS REALTY - Open Sat, 12 to 2pmNew
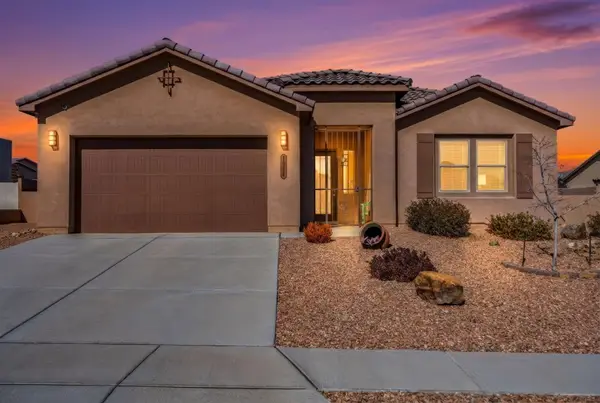 $465,000Active4 beds 2 baths1,983 sq. ft.
$465,000Active4 beds 2 baths1,983 sq. ft.1914 Castle Peak Loop Ne, Rio Rancho, NM 87144
MLS# 1098131Listed by: MOMENTUM REAL ESTATE GROUP - Open Sun, 12am to 2pm
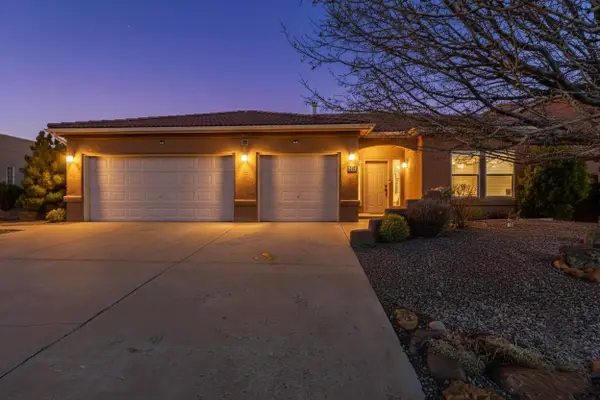 $450,000Active4 beds 2 baths2,401 sq. ft.
$450,000Active4 beds 2 baths2,401 sq. ft.5518 Sandoval Drive Ne, Rio Rancho, NM 87144
MLS# 1097635Listed by: RE/MAX ELEVATE

