3218 Ilford Road Ne, Rio Rancho, NM 87144
Local realty services provided by:ERA Sellers & Buyers Real Estate
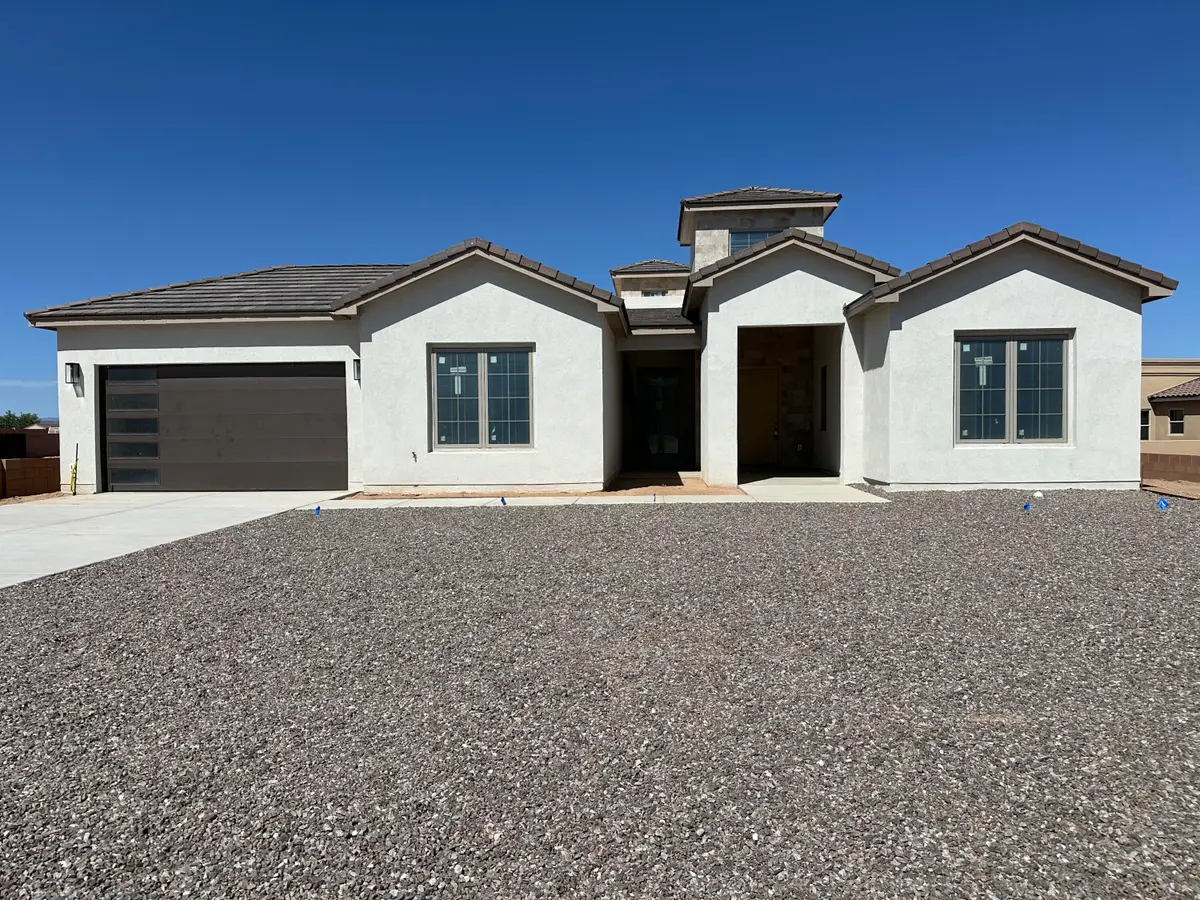

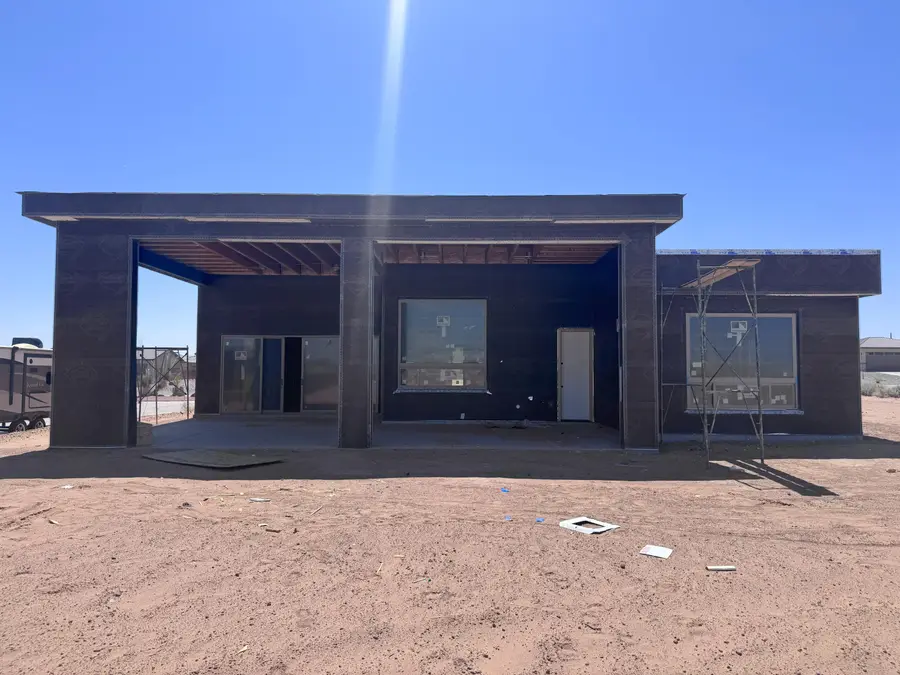
3218 Ilford Road Ne,Rio Rancho, NM 87144
$749,900
- 4 Beds
- 4 Baths
- 2,975 sq. ft.
- Single family
- Active
Listed by:simon gonzalez
Office:keller williams realty
MLS#:1082707
Source:NM_SWMLS
Price summary
- Price:$749,900
- Price per sq. ft.:$252.07
About this home
This home appraised at the full list price, offering buyers peace of mind and built-in value from day one. New construction Custom Built home will be ready for buyer in mid-late August 2025, weather permitting, with amazing views! Designed for luxury and comfort, it will feature a spacious master suite with a spa-style bath, a private mini master suite, and two additional bedrooms connected by a Jack and Jill bath. The gourmet kitchen will offer a large island, pot filler, walk-in pantry, and direct access to a covered porch, ideal for entertaining. The home will also include a formal dining room, expansive family room with fireplace, a 4-car garage, high ceilings, and designer finishes throughout. The home does not include the outdoor kitchen. Don't miss this great opportunity!
Contact an agent
Home facts
- Year built:2025
- Listing Id #:1082707
- Added:115 day(s) ago
- Updated:August 15, 2025 at 08:39 PM
Rooms and interior
- Bedrooms:4
- Total bathrooms:4
- Full bathrooms:3
- Half bathrooms:1
- Living area:2,975 sq. ft.
Heating and cooling
- Cooling:Refrigerated
- Heating:Central, Ductless, Forced Air
Structure and exterior
- Roof:Flat, Tile
- Year built:2025
- Building area:2,975 sq. ft.
- Lot area:0.5 Acres
Schools
- High school:V. Sue Cleveland
- Middle school:Mountain View
- Elementary school:Sandia Vista
Utilities
- Water:Public, Water Available, Water Connected
- Sewer:Public Sewer, Sewer Available
Finances and disclosures
- Price:$749,900
- Price per sq. ft.:$252.07
- Tax amount:$1,119
New listings near 3218 Ilford Road Ne
- New
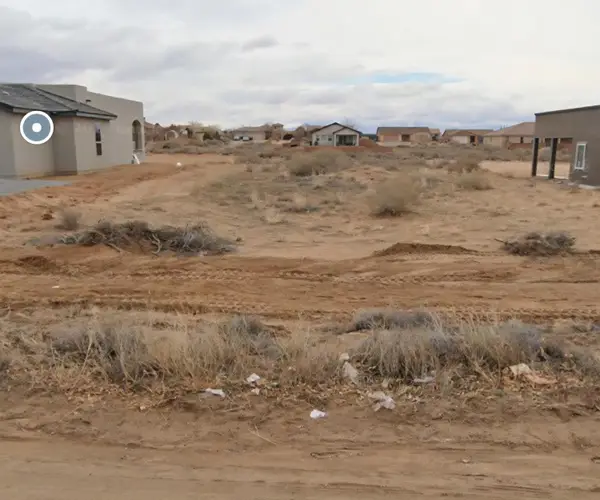 $98,000Active0.5 Acres
$98,000Active0.5 Acres408 5th Street Ne, Rio Rancho, NM 87124
MLS# 1089878Listed by: ROADRUNNER REALTY & INVESTMENT - New
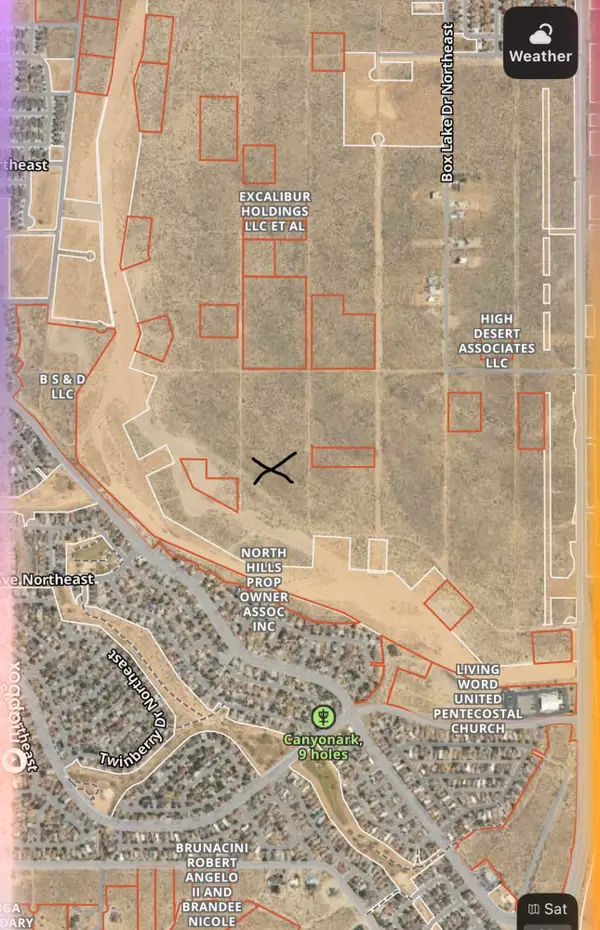 $45,000Active1 Acres
$45,000Active1 Acres2108 Eagle Drive Ne, Rio Rancho, NM 87144
MLS# 1089867Listed by: SOL A SOL REAL ESTATE LLC - New
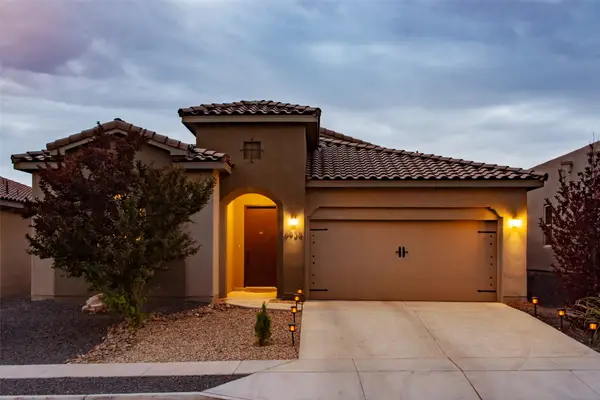 $505,000Active3 beds 3 baths2,174 sq. ft.
$505,000Active3 beds 3 baths2,174 sq. ft.6936 Dusty Drive, Rio Rancho, NM 87144
MLS# 202503764Listed by: SCHEAR REALTY - New
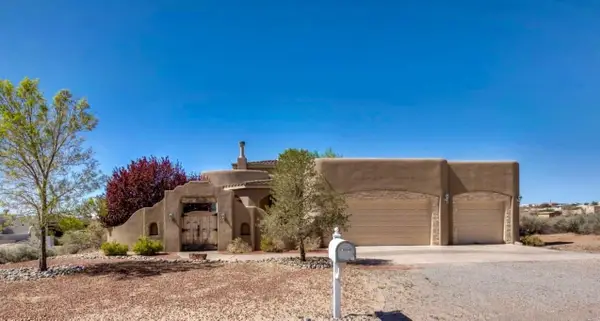 $535,000Active3 beds 2 baths2,315 sq. ft.
$535,000Active3 beds 2 baths2,315 sq. ft.5452 Tecamec Road Ne, Rio Rancho, NM 87144
MLS# 1089657Listed by: HUYNH WIN REAL ESTATE GROUP - New
 $469,990Active4 beds 3 baths2,700 sq. ft.
$469,990Active4 beds 3 baths2,700 sq. ft.5040 Mira Vista Drive Ne, Rio Rancho, NM 87144
MLS# 1089724Listed by: REAL BROKER, LLC  $160,000Pending3 beds 2 baths1,619 sq. ft.
$160,000Pending3 beds 2 baths1,619 sq. ft.636 4th Street Sw, Rio Rancho, NM 87124
MLS# 1089845Listed by: RE/MAX ELEVATE- New
 $415,000Active3 beds 3 baths2,641 sq. ft.
$415,000Active3 beds 3 baths2,641 sq. ft.3404 Lockerbie Drive Se, Rio Rancho, NM 87124
MLS# 1089770Listed by: KELLER WILLIAMS REALTY - New
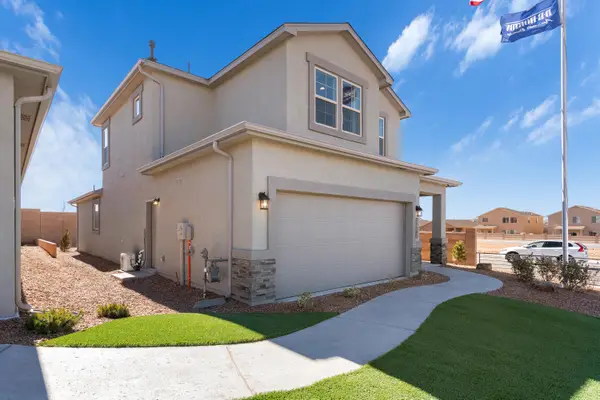 $471,490Active4 beds 3 baths2,078 sq. ft.
$471,490Active4 beds 3 baths2,078 sq. ft.1527 Woods Street, Rio Rancho, NM 87144
MLS# 1089831Listed by: D.R. HORTON, INC. - New
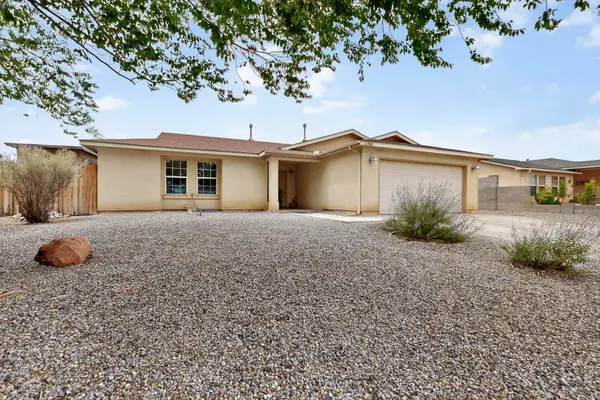 $300,000Active3 beds 2 baths1,281 sq. ft.
$300,000Active3 beds 2 baths1,281 sq. ft.6904 Glen Hills Drive Ne, Rio Rancho, NM 87144
MLS# 1089834Listed by: EXP REALTY LLC - New
 $330,000Active4 beds 3 baths1,891 sq. ft.
$330,000Active4 beds 3 baths1,891 sq. ft.29 El Camino Loop Nw, Rio Rancho, NM 87144
MLS# 1089818Listed by: COLDWELL BANKER LEGACY

