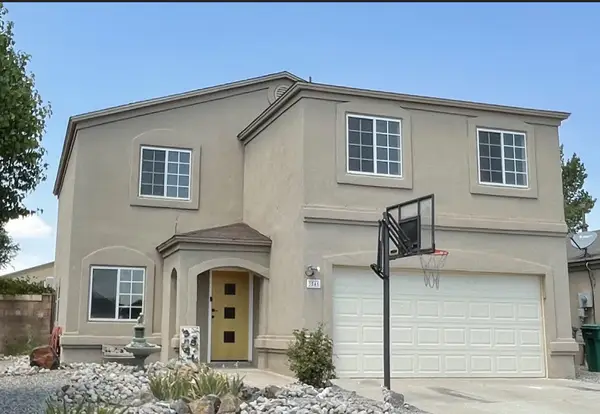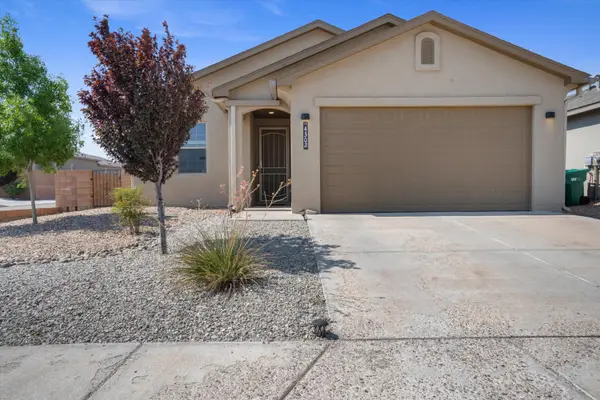4117 Emerson Drive Ne, Rio Rancho, NM 87144
Local realty services provided by:ERA Summit



4117 Emerson Drive Ne,Rio Rancho, NM 87144
$429,990
- 4 Beds
- 2 Baths
- 1,697 sq. ft.
- Single family
- Active
Listed by:lawrence otero
Office:d.r. horton, inc.
MLS#:1089131
Source:NM_SWMLS
Price summary
- Price:$429,990
- Price per sq. ft.:$253.38
- Monthly HOA dues:$39
About this home
$45,000 flex cash!! The Shenandoah is a comfortably curated single-story new home floorplan in Lomas Encantadas, perfect for buyers looking for a versatile layout with a warm, inviting feel. Spanning 1,697 square feet with 4 bedrooms, 2 bathrooms, and a 2-car garage, this plan strikes a lovely balance between function and form. Its graceful exterior and clean aesthetic set the stage for what's inside--a well-proportioned open layout where the living, dining, and kitchen spaces flow naturally. The kitchen is equal parts practical and elegant, with granite countertops, a designer backsplash, Whirlpool(r) stainless steel appliances, and upgraded cabinetry. The primary suite offers a walk-in closet and full ensuite, while the additional bedrooms provide flexibility and freedom.
Contact an agent
Home facts
- Year built:2025
- Listing Id #:1089131
- Added:8 day(s) ago
- Updated:August 13, 2025 at 03:05 PM
Rooms and interior
- Bedrooms:4
- Total bathrooms:2
- Full bathrooms:2
- Living area:1,697 sq. ft.
Heating and cooling
- Heating:Central, Forced Air
Structure and exterior
- Roof:Pitched, Shingle
- Year built:2025
- Building area:1,697 sq. ft.
- Lot area:0.11 Acres
Schools
- High school:V. Sue Cleveland
- Middle school:Mountain View
- Elementary school:Sandia Vista
Utilities
- Water:Public, Water Connected
- Sewer:Public Sewer, Sewer Connected
Finances and disclosures
- Price:$429,990
- Price per sq. ft.:$253.38
- Tax amount:$300
New listings near 4117 Emerson Drive Ne
- New
 $304,000Active3 beds 2 baths1,413 sq. ft.
$304,000Active3 beds 2 baths1,413 sq. ft.368 Whispering Meadows Drive Ne, Rio Rancho, NM 87144
MLS# 1089644Listed by: COLDWELL BANKER LEGACY - New
 $679,000Active5 beds 4 baths3,500 sq. ft.
$679,000Active5 beds 4 baths3,500 sq. ft.4222 Pico Norte Lane Ne, Rio Rancho, NM 87124
MLS# 1089629Listed by: REALTY ONE OF NEW MEXICO - New
 $359,000Active3 beds 3 baths2,203 sq. ft.
$359,000Active3 beds 3 baths2,203 sq. ft.3541 Elder Meadows Drive Ne, Rio Rancho, NM 87144
MLS# 1089423Listed by: KELLER WILLIAMS REALTY - New
 $300,000Active3 beds 2 baths1,382 sq. ft.
$300,000Active3 beds 2 baths1,382 sq. ft.1512 Desert Paintbrush Loop, Rio Rancho, NM 87144
MLS# 1089514Listed by: REAL BROKER - New
 $60,000Active1.38 Acres
$60,000Active1.38 AcresAbril Circle Ne, Rio Rancho, NM 87124
MLS# 1089615Listed by: REALTY ONE OF NEW MEXICO - New
 $360,000Active4 beds 2 baths1,714 sq. ft.
$360,000Active4 beds 2 baths1,714 sq. ft.4302 Golden Eagle Court Ne, Rio Rancho, NM 87144
MLS# 1089620Listed by: KELLER WILLIAMS REALTY - New
 $69,000Active0.28 Acres
$69,000Active0.28 Acres2013 Pennard Ne, Rio Rancho, NM 87144
MLS# 1089624Listed by: REALTY ONE OF NEW MEXICO - New
 $69,000Active0.28 Acres
$69,000Active0.28 Acres2015 Pennard Ne, Rio Rancho, NM 87144
MLS# 1089626Listed by: REALTY ONE OF NEW MEXICO - New
 $47,000Active0.5 Acres
$47,000Active0.5 Acres0 Corral Road Ne, Rio Rancho, NM 87144
MLS# 1089617Listed by: KELLER WILLIAMS REALTY - New
 $62,500Active1.79 Acres
$62,500Active1.79 Acres0 Gawain Drive Ne, Rio Rancho, NM 87144
MLS# 1089618Listed by: KELLER WILLIAMS REALTY

