4118 Stelzer Drive Ne, Rio Rancho, NM 87144
Local realty services provided by:ERA Summit
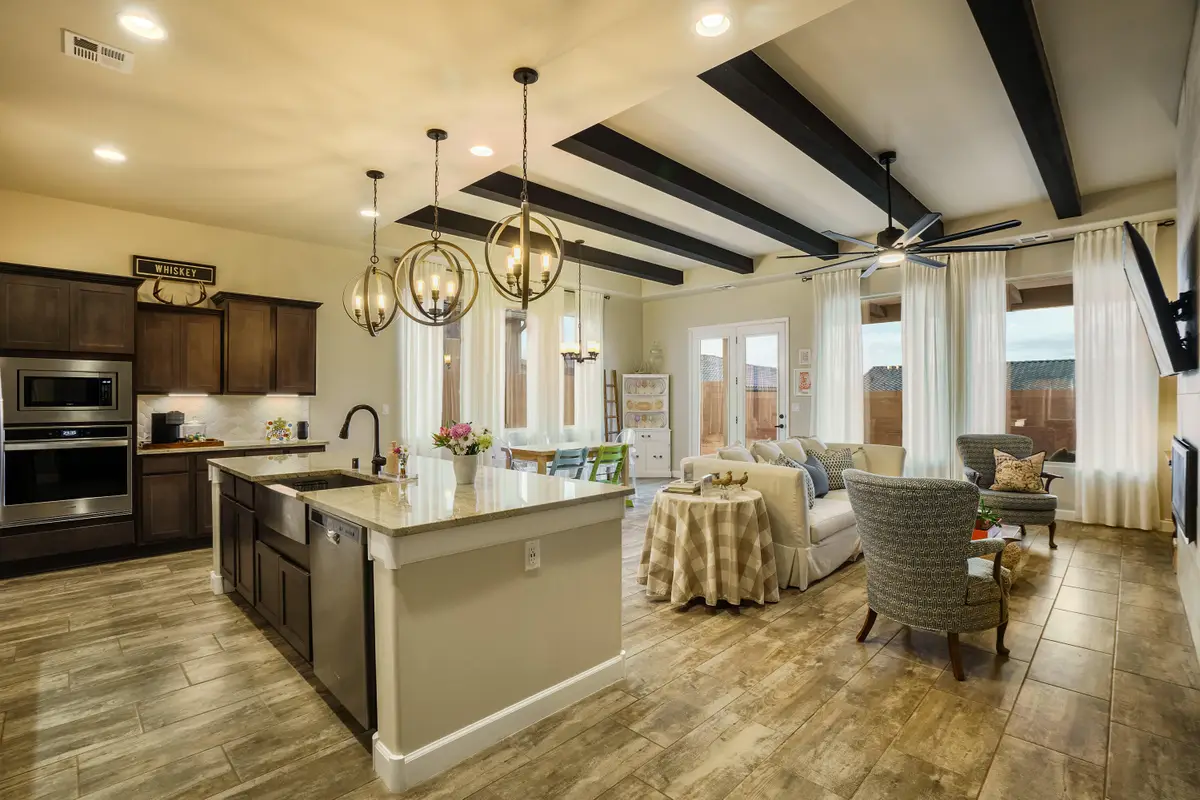
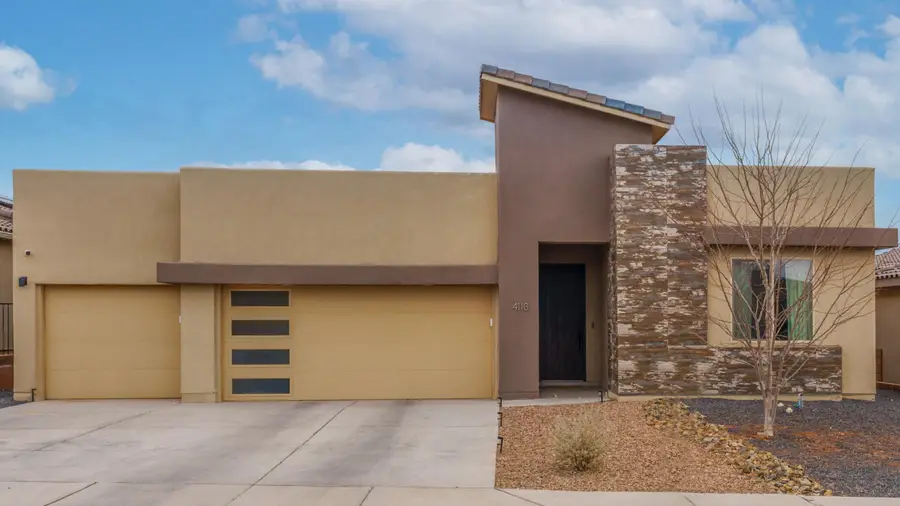

4118 Stelzer Drive Ne,Rio Rancho, NM 87144
$510,000
- 3 Beds
- 3 Baths
- 2,119 sq. ft.
- Single family
- Active
Listed by:megan f england
Office:vista encantada realtors, llc.
MLS#:1077405
Source:NM_SWMLS
Price summary
- Price:$510,000
- Price per sq. ft.:$240.68
- Monthly HOA dues:$38
About this home
Assumable VA mortgage at 4.25% interest rate. PID is paid in full. Modern home w/ beautiful open concept floorplan! Raised wood beam ceilings, 8 ft doors, modern light fixtures, modern sleek tiled fireplace, upgraded 5'' baseboards, and upgraded tile floors among the many features. Granite counters, charcoal colored cabinets, sleek backsplash, large island with bar seating, Whirlpool SS appliances, pot filler over gas cooktop complete this gourmet kitchen. Spacious primary suite with glorious bathroom including a walk-in tiled shower & double vanity. 2 additional bedrooms plus a flex room-den, office or 4th bedroom with French doors and closet. Full hall bathroom and additional powder bath. Covered patio, mountain views, and ready for your creative landscape ideas.
Contact an agent
Home facts
- Year built:2022
- Listing Id #:1077405
- Added:186 day(s) ago
- Updated:July 14, 2025 at 05:36 PM
Rooms and interior
- Bedrooms:3
- Total bathrooms:3
- Full bathrooms:1
- Half bathrooms:1
- Living area:2,119 sq. ft.
Heating and cooling
- Cooling:Refrigerated
- Heating:Central, Forced Air, Natural Gas
Structure and exterior
- Roof:Flat, Tile
- Year built:2022
- Building area:2,119 sq. ft.
- Lot area:0.16 Acres
Schools
- High school:V. Sue Cleveland
- Middle school:Mountain View
- Elementary school:Sandia Vista
Utilities
- Water:Public, Water Connected
- Sewer:Public Sewer, Sewer Connected
Finances and disclosures
- Price:$510,000
- Price per sq. ft.:$240.68
- Tax amount:$5,494
New listings near 4118 Stelzer Drive Ne
- New
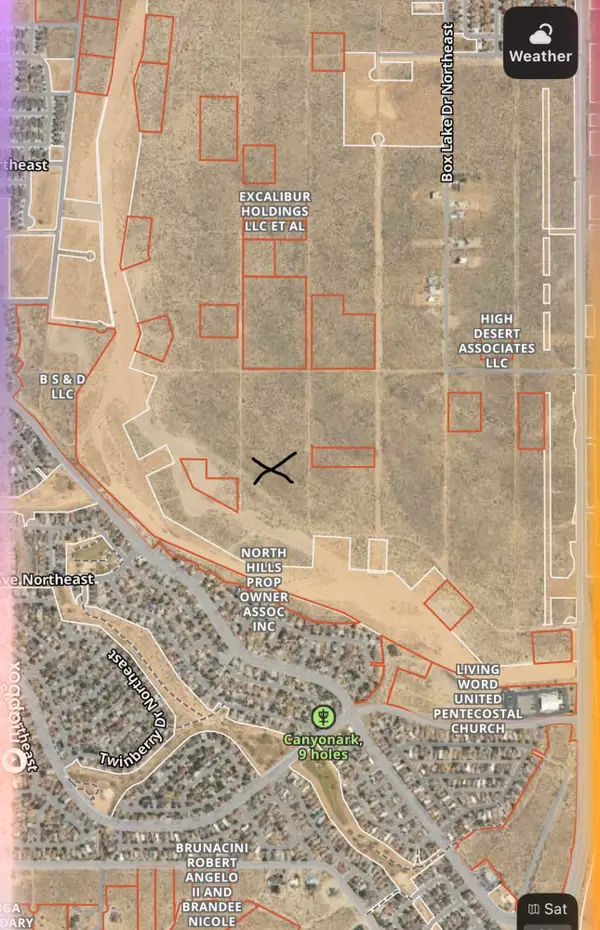 $45,000Active1 Acres
$45,000Active1 Acres2108 Eagle Drive Ne, Rio Rancho, NM 87144
MLS# 1089867Listed by: SOL A SOL REAL ESTATE LLC - New
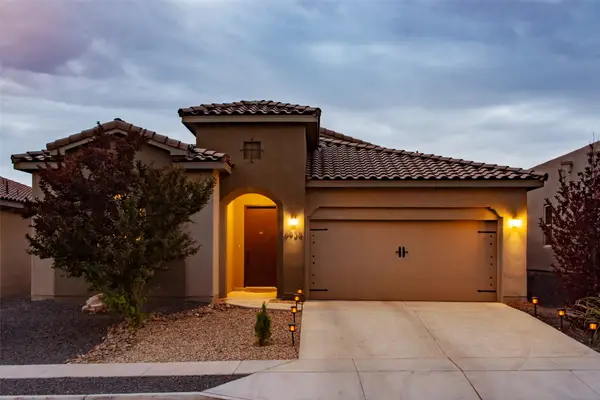 $505,000Active3 beds 3 baths2,174 sq. ft.
$505,000Active3 beds 3 baths2,174 sq. ft.6936 Dusty Drive, Rio Rancho, NM 87144
MLS# 202503764Listed by: SCHEAR REALTY - New
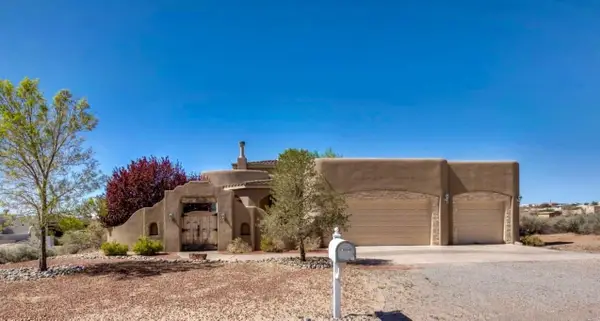 $535,000Active3 beds 2 baths2,315 sq. ft.
$535,000Active3 beds 2 baths2,315 sq. ft.5452 Tecamec Road Ne, Rio Rancho, NM 87144
MLS# 1089657Listed by: HUYNH WIN REAL ESTATE GROUP - New
 $469,990Active4 beds 3 baths2,700 sq. ft.
$469,990Active4 beds 3 baths2,700 sq. ft.5040 Mira Vista Drive Ne, Rio Rancho, NM 87144
MLS# 1089724Listed by: REAL BROKER, LLC  $160,000Pending3 beds 2 baths1,619 sq. ft.
$160,000Pending3 beds 2 baths1,619 sq. ft.636 4th Street Sw, Rio Rancho, NM 87124
MLS# 1089845Listed by: RE/MAX ELEVATE- New
 $415,000Active3 beds 3 baths2,641 sq. ft.
$415,000Active3 beds 3 baths2,641 sq. ft.3404 Lockerbie Drive Se, Rio Rancho, NM 87124
MLS# 1089770Listed by: KELLER WILLIAMS REALTY - New
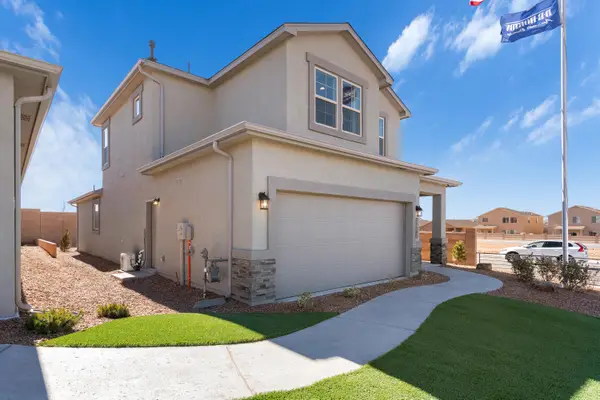 $471,490Active4 beds 3 baths2,078 sq. ft.
$471,490Active4 beds 3 baths2,078 sq. ft.1527 Woods Street, Rio Rancho, NM 87144
MLS# 1089831Listed by: D.R. HORTON, INC. - New
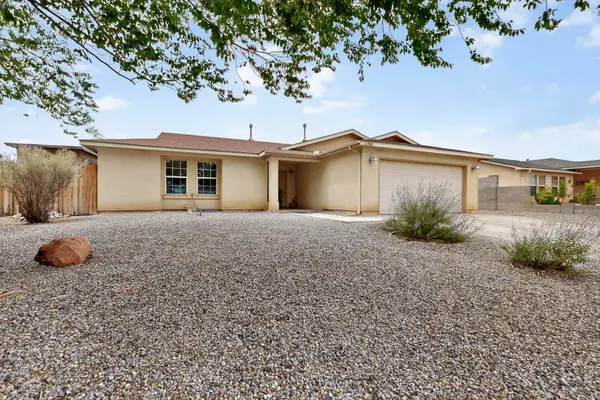 $300,000Active3 beds 2 baths1,281 sq. ft.
$300,000Active3 beds 2 baths1,281 sq. ft.6904 Glen Hills Drive Ne, Rio Rancho, NM 87144
MLS# 1089834Listed by: EXP REALTY LLC - New
 $330,000Active4 beds 3 baths1,891 sq. ft.
$330,000Active4 beds 3 baths1,891 sq. ft.29 El Camino Loop Nw, Rio Rancho, NM 87144
MLS# 1089818Listed by: COLDWELL BANKER LEGACY - New
 $310,000Active3 beds 3 baths1,489 sq. ft.
$310,000Active3 beds 3 baths1,489 sq. ft.1613 Questa Road Ne, Rio Rancho, NM 87144
MLS# 1089111Listed by: KELLOGG AGENCY SALES

