4127 Silver Springs Road Ne, Rio Rancho, NM 87144
Local realty services provided by:ERA Summit
4127 Silver Springs Road Ne,Rio Rancho, NM 87144
$389,990
- 4 Beds
- 2 Baths
- 1,755 sq. ft.
- Single family
- Active
Upcoming open houses
- Thu, Dec 1810:00 am - 06:00 pm
- Fri, Dec 1911:00 am - 06:00 pm
- Sat, Dec 2010:00 am - 06:00 pm
- Sun, Dec 2109:00 am - 09:00 pm
Listed by: cathy andersen, ryan w chavez
Office: d.r. horton, inc.
MLS#:1088644
Source:NM_SWMLS
Price summary
- Price:$389,990
- Price per sq. ft.:$222.22
- Monthly HOA dues:$39
About this home
Luxury Living Awaits! Discover this stunning New Construction DR Horton home, where luxury and sophistication meet Featuring high end finishes throughout. The gourmet kitchen boasts granite countertops and ample cabinetry, built in appliances and a spacious pantry making mealtimes a delight! The living area is enhanced by grand sliding doors that open to a private patio, and overlook big back yard,perfect for entertaining. Located in Lomas Encantadas, you'll have access to scenic walking trails, lush parks and a dedicated Pickle Ball court! Santa Fe and Albuquerque commuters love the quick access to freeway. Builder offering special incentives and interest rate buy down options with in house lender.. (photos are of our Acadia model home) Open house everyday so stop by the model to se
Contact an agent
Home facts
- Year built:2025
- Listing ID #:1088644
- Added:141 day(s) ago
- Updated:December 17, 2025 at 06:31 PM
Rooms and interior
- Bedrooms:4
- Total bathrooms:2
- Full bathrooms:1
- Living area:1,755 sq. ft.
Heating and cooling
- Cooling:Refrigerated
- Heating:Central, Forced Air, Natural Gas
Structure and exterior
- Roof:Shingle
- Year built:2025
- Building area:1,755 sq. ft.
- Lot area:0.14 Acres
Schools
- High school:V. Sue Cleveland
- Middle school:Mountain View
- Elementary school:Sandia Vista
Utilities
- Water:Public, Water Connected
- Sewer:Public Sewer, Sewer Connected
Finances and disclosures
- Price:$389,990
- Price per sq. ft.:$222.22
- Tax amount:$300
New listings near 4127 Silver Springs Road Ne
- New
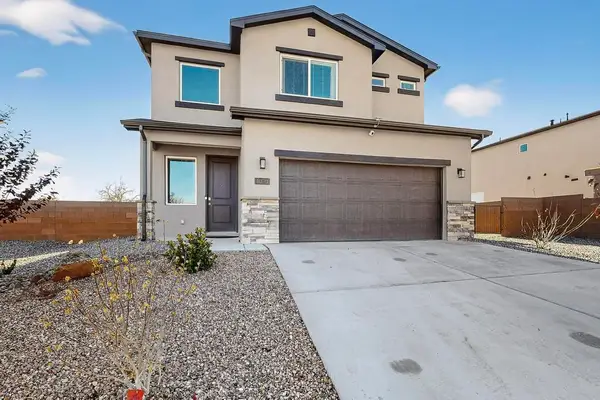 $419,000Active3 beds 3 baths1,943 sq. ft.
$419,000Active3 beds 3 baths1,943 sq. ft.1070 Bali Road Se, Rio Rancho, NM 87124
MLS# 1095788Listed by: PLATINUM REALTY GROUP - New
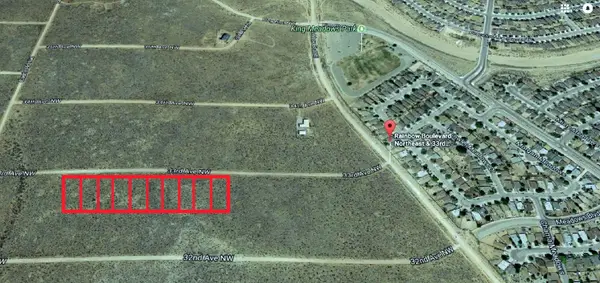 $79,500Active0.5 Acres
$79,500Active0.5 Acres10 Lots On 33rd Avenue Nw, Rio Rancho, NM 87144
MLS# 1095781Listed by: LOBO REALTY GROUP - New
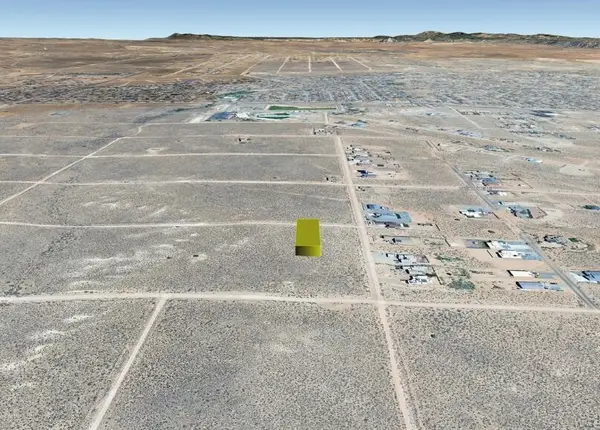 $40,000Active0.5 Acres
$40,000Active0.5 Acres15th (u10 B51 L14) Avenue Se, Rio Rancho, NM 87124
MLS# 1095767Listed by: REALTY ONE OF NEW MEXICO - New
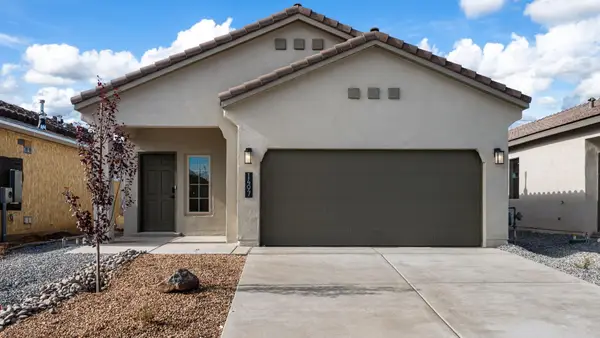 $416,450Active3 beds 2 baths1,519 sq. ft.
$416,450Active3 beds 2 baths1,519 sq. ft.3317 Dijamant Loop Se, Rio Rancho, NM 87124
MLS# 1095768Listed by: D.R. HORTON, INC. - New
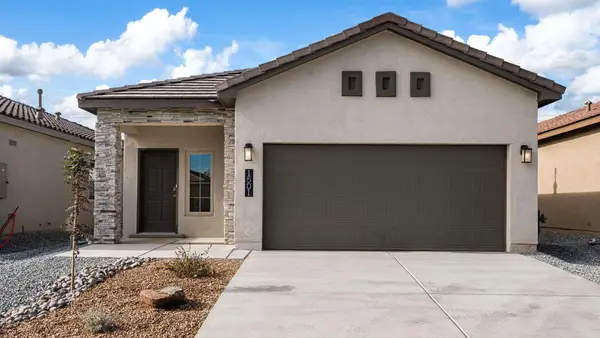 $425,840Active3 beds 2 baths1,420 sq. ft.
$425,840Active3 beds 2 baths1,420 sq. ft.3305 Dijamant Loop Se, Rio Rancho, NM 87124
MLS# 1095754Listed by: D.R. HORTON, INC. - New
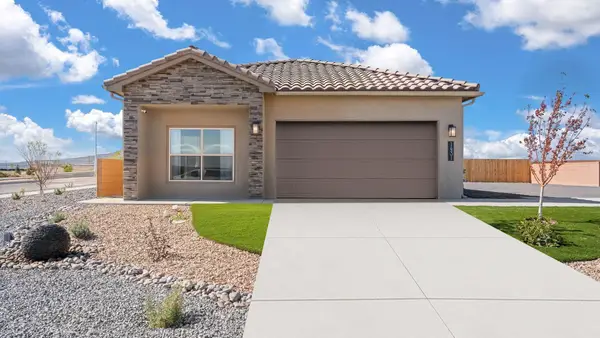 $439,920Active4 beds 2 baths1,602 sq. ft.
$439,920Active4 beds 2 baths1,602 sq. ft.3313 Dijamant Loop Se, Rio Rancho, NM 87124
MLS# 1095763Listed by: D.R. HORTON, INC. - New
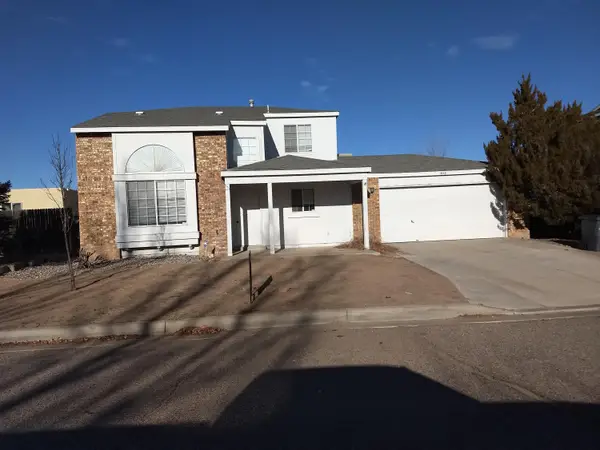 $294,000Active3 beds 3 baths1,268 sq. ft.
$294,000Active3 beds 3 baths1,268 sq. ft.1948 Raspberry Drive Ne, Rio Rancho, NM 87124
MLS# 1095758Listed by: RICH-PORT REALTY - New
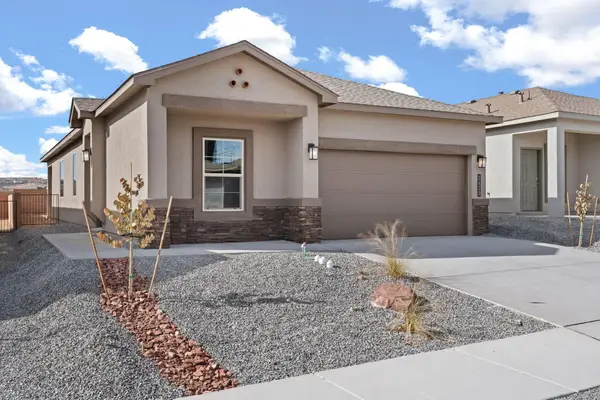 $354,990Active4 beds 2 baths1,602 sq. ft.
$354,990Active4 beds 2 baths1,602 sq. ft.2573 Eglisfield Loop Ne, Rio Rancho, NM 87144
MLS# 1095751Listed by: D.R. HORTON, INC. - New
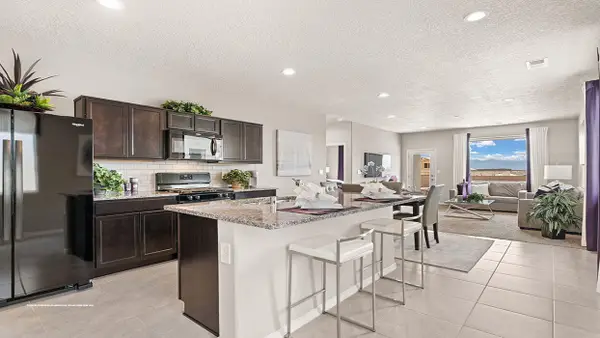 $339,990Active3 beds 2 baths1,519 sq. ft.
$339,990Active3 beds 2 baths1,519 sq. ft.2577 Eglisfield Loop Ne, Rio Rancho, NM 87144
MLS# 1095752Listed by: D.R. HORTON, INC. - New
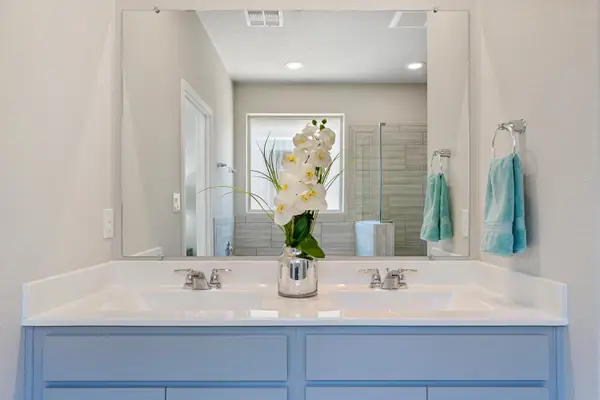 $499,120Active4 beds 3 baths2,078 sq. ft.
$499,120Active4 beds 3 baths2,078 sq. ft.3325 Dijamant Lp Se, Rio Rancho, NM 87124
MLS# 1095756Listed by: D.R. HORTON, INC.
